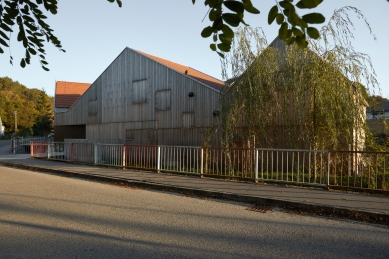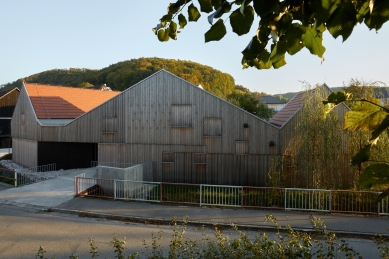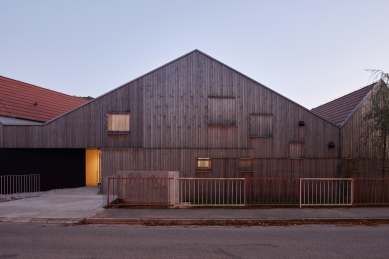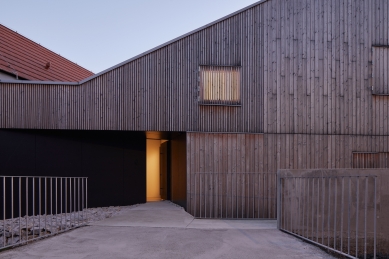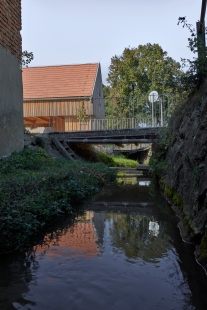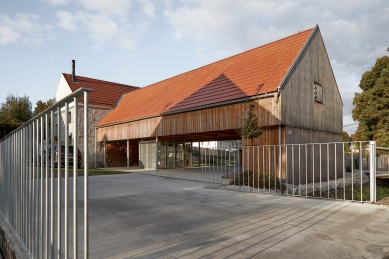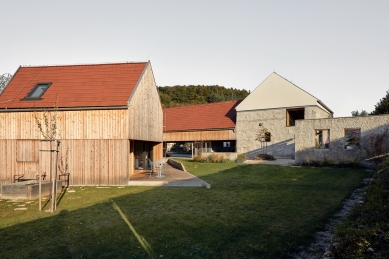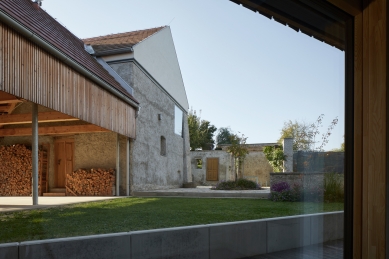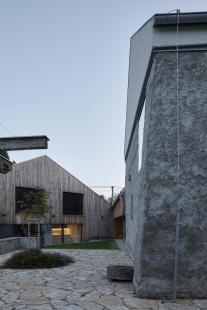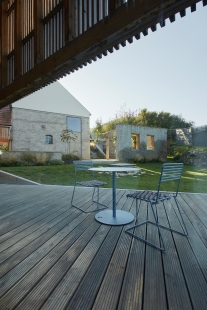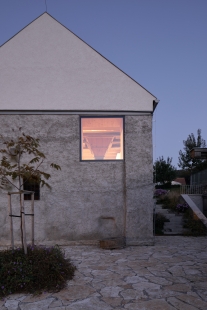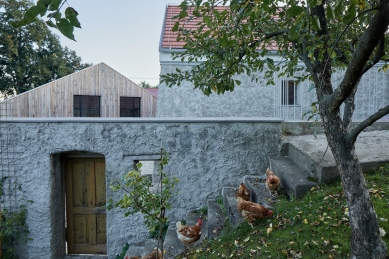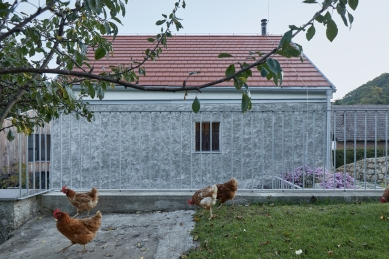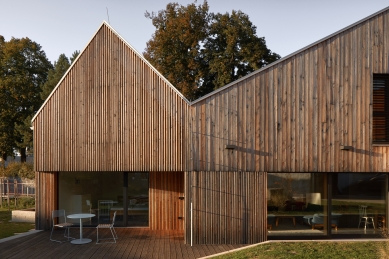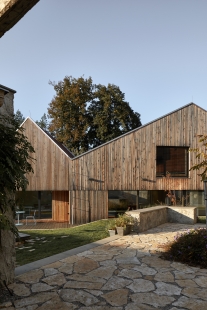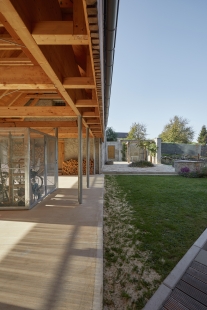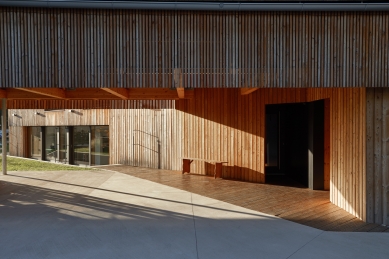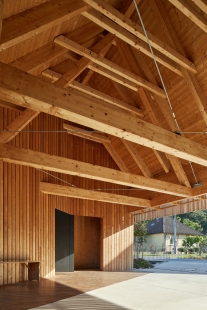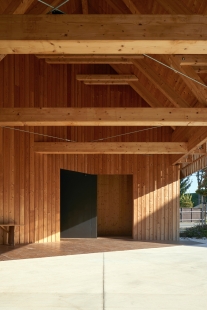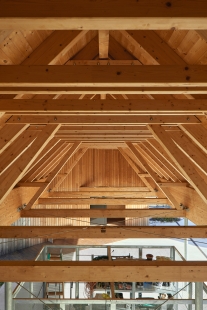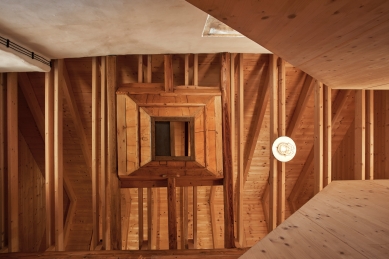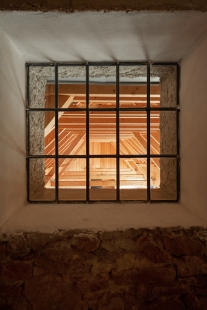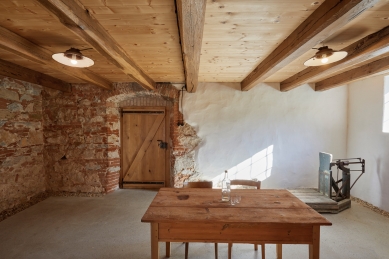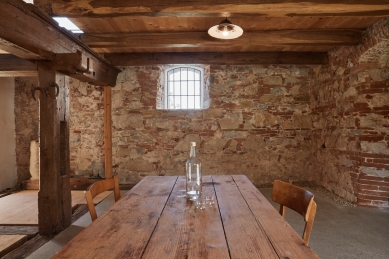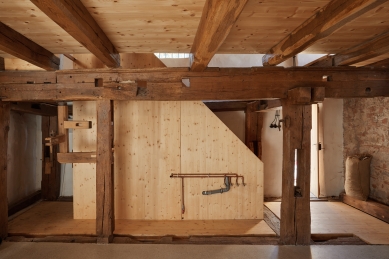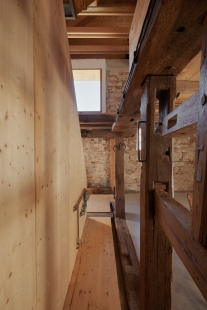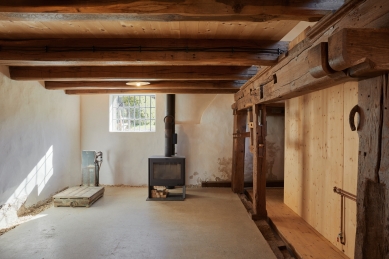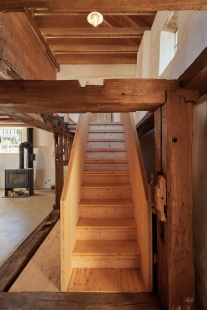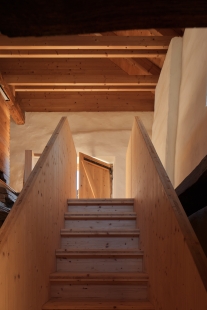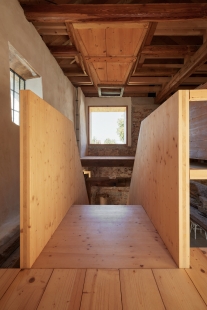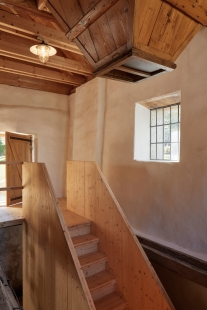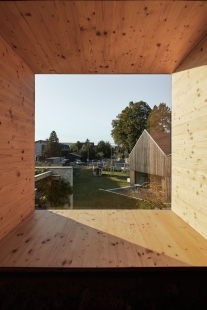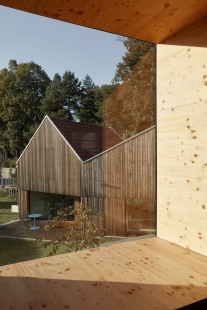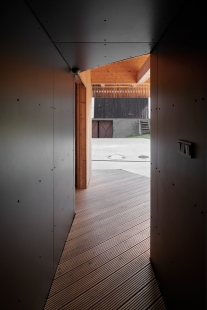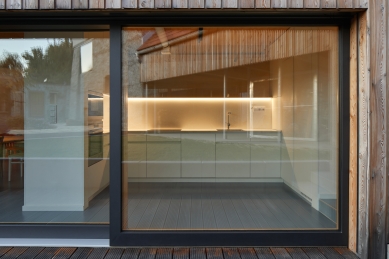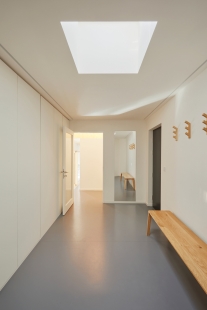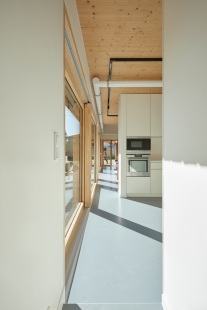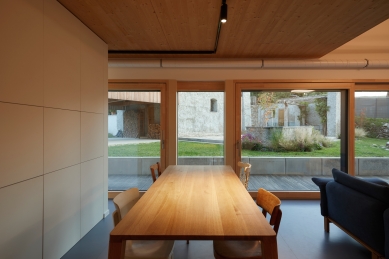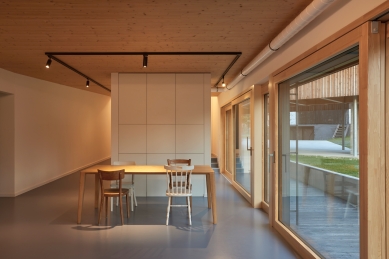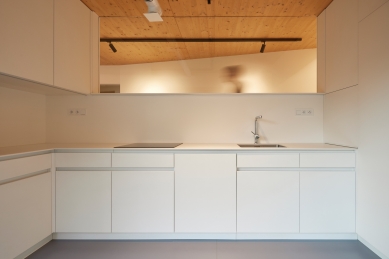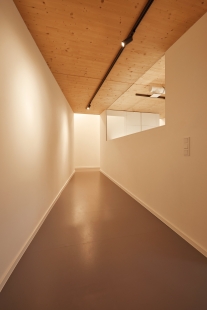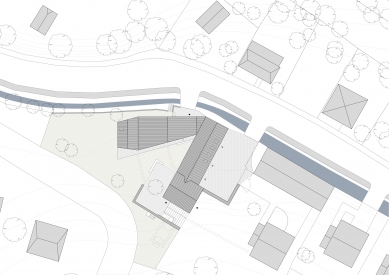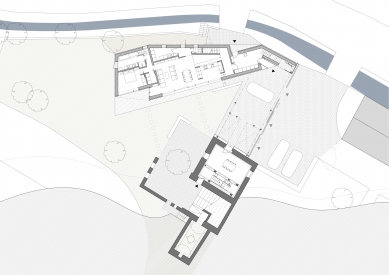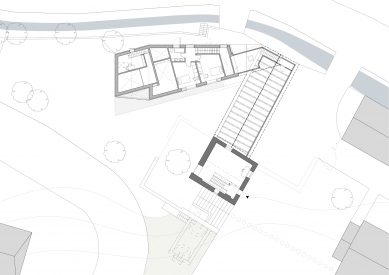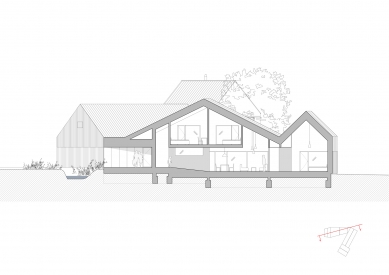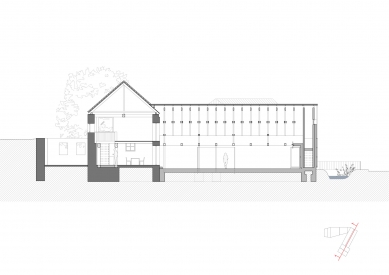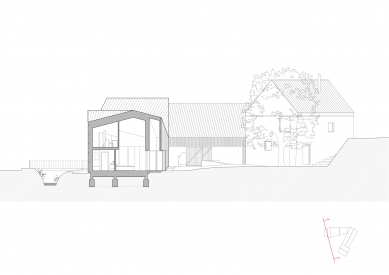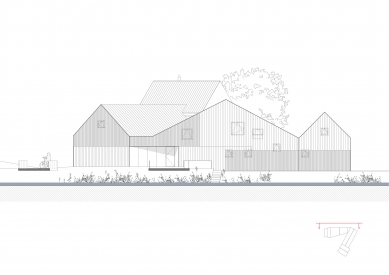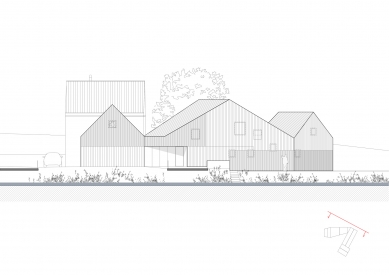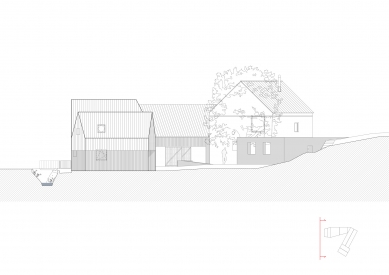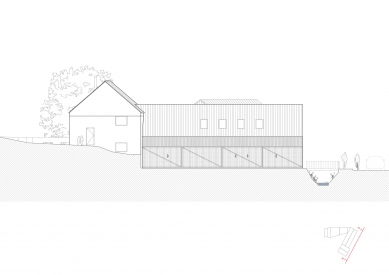
Opatová II - new house construction and mill reconstruction

In René's native village Opatové in western Slovakia, his cousin Patrik decided to settle down with his wife Janka. He bought the family land where his grandmother lived and where the mill with a watercourse, warehouses, and stables stood, and where chickens still roam the yard today. The plots are next to the road along which a stream flows. Across the road is a hill with a cemetery on it, where ancestors, and perhaps the miller who once built the mill, rest.
We are building a new family house here. It is intended to be a dignified structure that will not disrupt the character of the village, yet will still be contemporary.
The shape of the plot is complicated. A large part of the land is occupied by the mill and its later additions. Unvalued agricultural buildings are by the stream. These small structures and additions are demolished. The resulting solution is a homestead consisting of three masses: the mill, which we partially preserve, the new family house, which occupies the space by the stream, and the roof over the parking spaces, which connects both structures. Between these three masses, a pleasant, partially enclosed space of garden and yard is created.
The mill structure is too valuable to be demolished and too large to be fully reconstructed. Therefore, we only preserve its oldest part and one outer wall of the newer addition. This wall, with a window from exterior to exterior, is a remnant. It creates a unique atmosphere due to its nature and relationship to the new and original objects. The preserved part of the former mill gains a new purpose. It becomes a meeting place located on the ground floor. The workspace remains on the upper floor. The most valuable parts of the original mill technology are nearly 200-year-old wooden stools, on which the mill wheel and wheat embankment were stored. These elements are sensitively treated and utilized so that they achieve a significant position in the space. A new square frameless window is inserted into the mill's outer wall. This opens up a completely new view of the yard and the surroundings. Its frame is lined with spruce boards on the inside, the same as those used on the upper floor. All electrical wiring runs along the surface of the restored old walls. The ground floor has a completely new finish. It is a massive concrete slab resting on gravel, allowing it to drain moisture from the foundation. The polished and waxed concrete floor is decorated with the texture of polished pebbles and fine hairline cracks. It is a floor that will continue to age well with the mill. The facades of the mill were rendered with lime-cement mortar by an old bricklayer's apprentice. The roof was in poor condition and needed to be completely replaced along with the rafters. The mill, the new house, and the roof over the parking area are all covered with the same baked tile.
The new family house lies adjacent to the stream, and its mass creates privacy in the yard behind the house. It features the silhouette of three unequal interconnected gable roofs. Thanks to them, the house offers spatial variety and allows residents to experience transitions from smaller, connecting, and utility spaces to sometimes surprisingly large, open, living rooms. The new building contrasts with the historic mill structure with its almost minimalist aesthetics. The walls and ceilings are white and smooth. Only in some unfinished areas does it reveal that the house's structure is made of CLT panels, which significantly accelerated the rough construction process of the house. The floor is uniform marmoleum, and the bathrooms are modest, with small square pale gray tiles. The facade is clad in larch wood, including in front of the street-facing windows, where parts of the facade can be opened. The house is very well insulated with a thick layer of wood-fiber insulation. The heat source is a heat pump whose efficiency is significantly enhanced by recuperation technology. This technology helps to maintain a healthy climate in the home even when the occupants forget to ventilate.
The roof over the parking spaces is supported by slender steel columns that support long glued beams extending from the house to the mill. A massive roof structure with a horizontal stool is embedded within them. This open timber construction itself becomes an aesthetically important part of the entire homestead. It is designed so that in the future, additional living space can be constructed above the binding beams. Between the parking spaces stands a simple structure clad in semi-transparent perforated metal. It serves as a storage area for garden tools and sports equipment.
The garden was realized by local gardeners according to the design of the landscape studio Land 05. Ornamental apple trees, willows by the stream, and a massive walnut tree in front of the mill will become important components of the character of this new rural building in the future, once they grow a bit.
We are building a new family house here. It is intended to be a dignified structure that will not disrupt the character of the village, yet will still be contemporary.
The shape of the plot is complicated. A large part of the land is occupied by the mill and its later additions. Unvalued agricultural buildings are by the stream. These small structures and additions are demolished. The resulting solution is a homestead consisting of three masses: the mill, which we partially preserve, the new family house, which occupies the space by the stream, and the roof over the parking spaces, which connects both structures. Between these three masses, a pleasant, partially enclosed space of garden and yard is created.
The mill structure is too valuable to be demolished and too large to be fully reconstructed. Therefore, we only preserve its oldest part and one outer wall of the newer addition. This wall, with a window from exterior to exterior, is a remnant. It creates a unique atmosphere due to its nature and relationship to the new and original objects. The preserved part of the former mill gains a new purpose. It becomes a meeting place located on the ground floor. The workspace remains on the upper floor. The most valuable parts of the original mill technology are nearly 200-year-old wooden stools, on which the mill wheel and wheat embankment were stored. These elements are sensitively treated and utilized so that they achieve a significant position in the space. A new square frameless window is inserted into the mill's outer wall. This opens up a completely new view of the yard and the surroundings. Its frame is lined with spruce boards on the inside, the same as those used on the upper floor. All electrical wiring runs along the surface of the restored old walls. The ground floor has a completely new finish. It is a massive concrete slab resting on gravel, allowing it to drain moisture from the foundation. The polished and waxed concrete floor is decorated with the texture of polished pebbles and fine hairline cracks. It is a floor that will continue to age well with the mill. The facades of the mill were rendered with lime-cement mortar by an old bricklayer's apprentice. The roof was in poor condition and needed to be completely replaced along with the rafters. The mill, the new house, and the roof over the parking area are all covered with the same baked tile.
The new family house lies adjacent to the stream, and its mass creates privacy in the yard behind the house. It features the silhouette of three unequal interconnected gable roofs. Thanks to them, the house offers spatial variety and allows residents to experience transitions from smaller, connecting, and utility spaces to sometimes surprisingly large, open, living rooms. The new building contrasts with the historic mill structure with its almost minimalist aesthetics. The walls and ceilings are white and smooth. Only in some unfinished areas does it reveal that the house's structure is made of CLT panels, which significantly accelerated the rough construction process of the house. The floor is uniform marmoleum, and the bathrooms are modest, with small square pale gray tiles. The facade is clad in larch wood, including in front of the street-facing windows, where parts of the facade can be opened. The house is very well insulated with a thick layer of wood-fiber insulation. The heat source is a heat pump whose efficiency is significantly enhanced by recuperation technology. This technology helps to maintain a healthy climate in the home even when the occupants forget to ventilate.
The roof over the parking spaces is supported by slender steel columns that support long glued beams extending from the house to the mill. A massive roof structure with a horizontal stool is embedded within them. This open timber construction itself becomes an aesthetically important part of the entire homestead. It is designed so that in the future, additional living space can be constructed above the binding beams. Between the parking spaces stands a simple structure clad in semi-transparent perforated metal. It serves as a storage area for garden tools and sports equipment.
The garden was realized by local gardeners according to the design of the landscape studio Land 05. Ornamental apple trees, willows by the stream, and a massive walnut tree in front of the mill will become important components of the character of this new rural building in the future, once they grow a bit.
RDTH architects
The English translation is powered by AI tool. Switch to Czech to view the original text source.
0 comments
add comment


