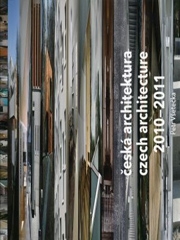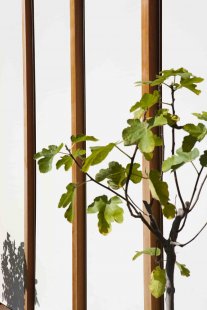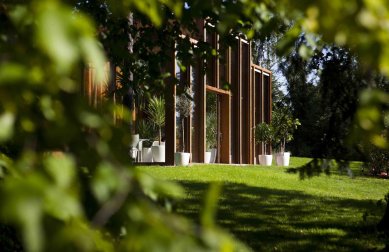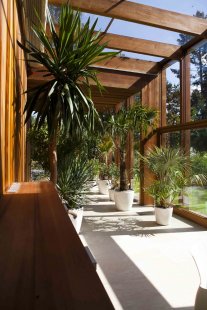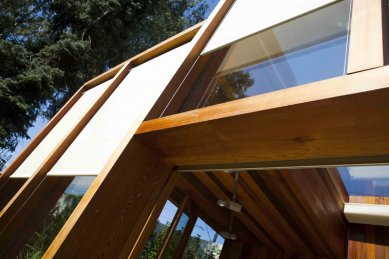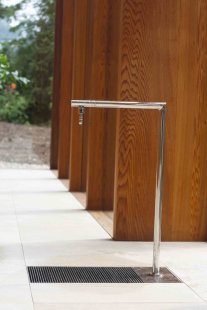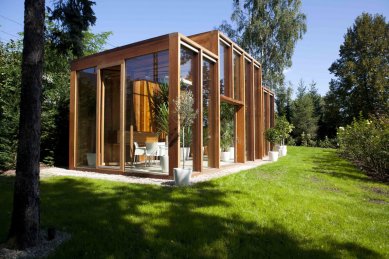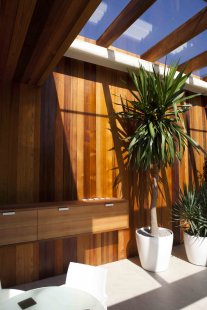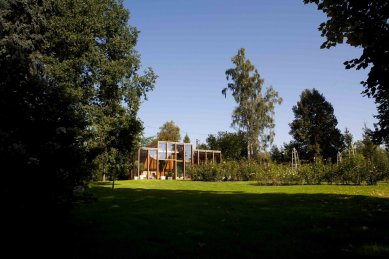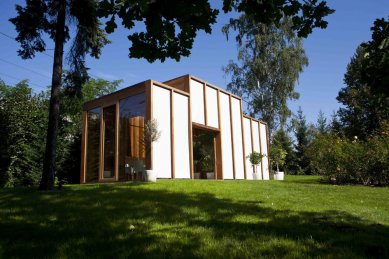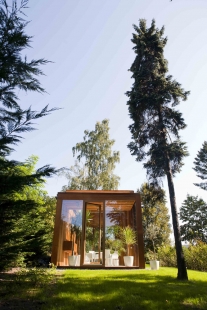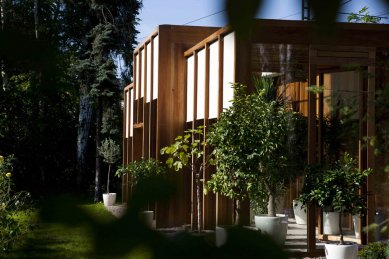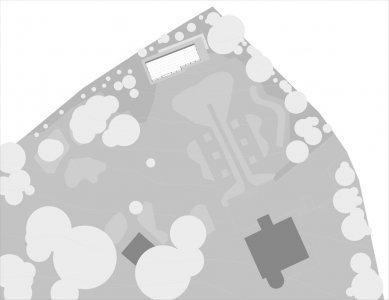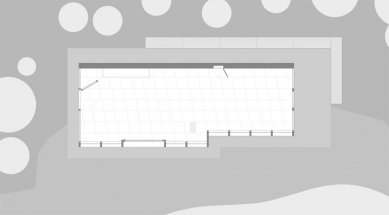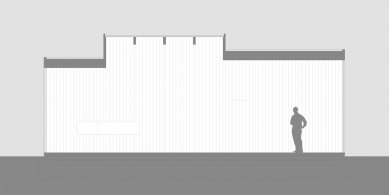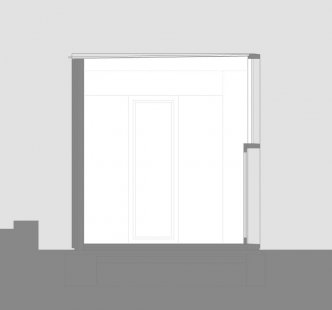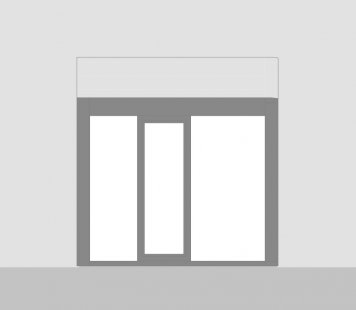
Orangery Čerčany

 |
| photo: Petr Bartoš |
The orangery is situated at the highest point of the gently sloping garden, almost in line with the rose bed that forms the front space of the villa. However, the building is rotated to the south, so that the main southern facade opens more toward the center of the garden. The location derives from the important orientation to the cardinal directions, as well as from the positioning of mature trees.
The shape of the building reflects the internal spatial arrangement, which is dictated by the choice of plants of various sizes being grown in the orangery. For this reason, a conglomerate of three spaces was designed, which have different heights and widths but are connected by a regular grid of load-bearing frames. The internal space, influenced by changing height, width, and angle of sunlight, is unexpectedly rich. The entrance is located in the central courtyard with a glass roof. Two lower wings with a solid roof connect to the courtyard. The solid, massive back wall serves as a backdrop for a carefully selected composition of plants – yuccas, olive trees, and citrus trees.
The construction material of the orangery is wood. Wood gives the building an archetypal appearance and ties it to the autumn colors of the garden. Autumn is the season when part of the plants is moved indoors into the orangery, and the building truly begins to live. The selection of wood itself was one of the most complex stages of the design and realization process. The initial concept worked with a solid material (with a discernible structure), which was perceived as essential for the atmosphere of the building. No less important is the fact that the load-bearing posts of the frames serve directly for the fitting of the glass. The glazing is set into precisely milled grooves, leaving minimal clearance for the twisting of the wood. After several rounds of testing and sampling, red cedar was chosen. A knot-free cedar was selected and was allowed to be treated with a colorless oil after the individual elements were manufactured. The processing was unusually handled by a top-class furniture company, which was ultimately the only one capable of executing the construction with the required quality.
The internal environment of the orangery, with its parameters, closely resembles the natural environment of subtropical plants. In the cold months, a temperature of 8 degrees is maintained here using a heat pump. To protect against overheating, the building is shielded by external blinds and a roof canopy.
The English translation is powered by AI tool. Switch to Czech to view the original text source.
0 comments
add comment


