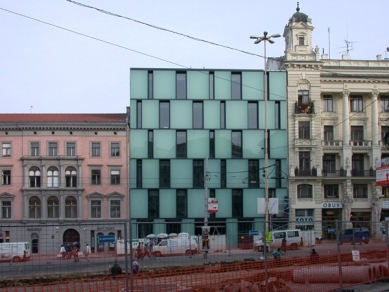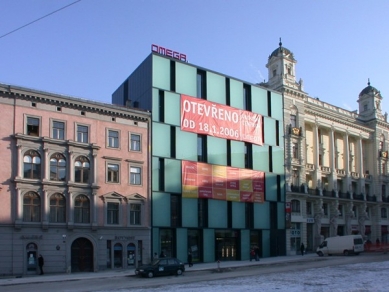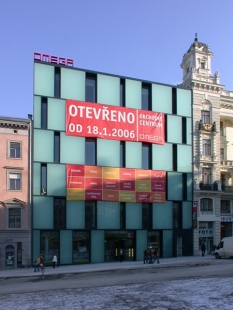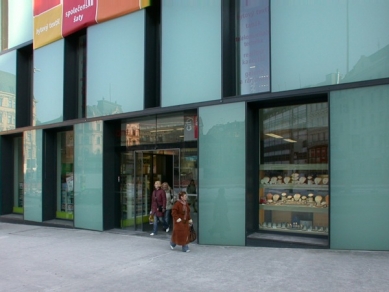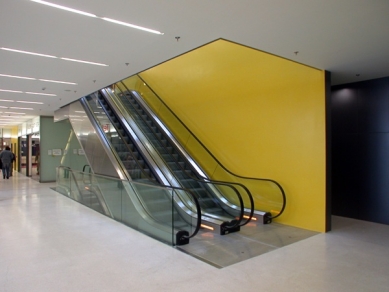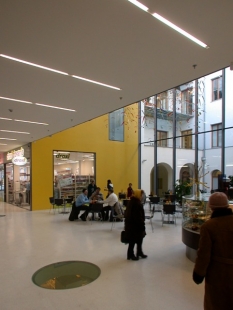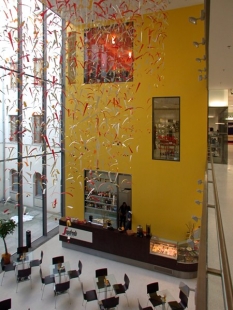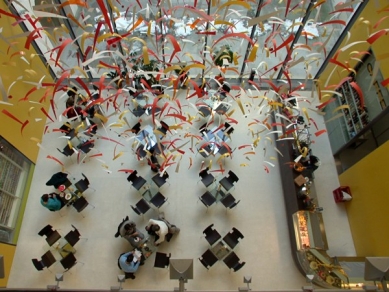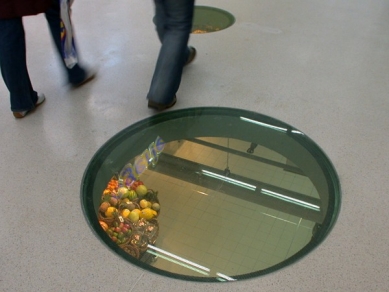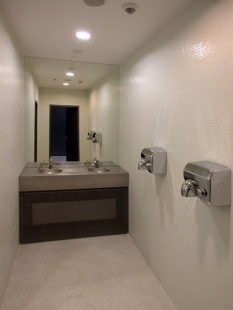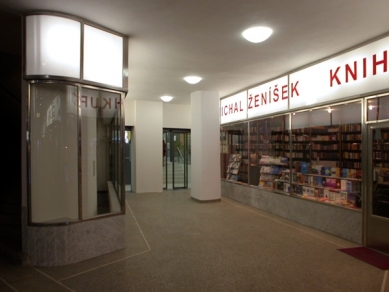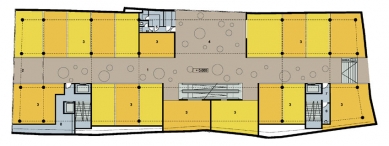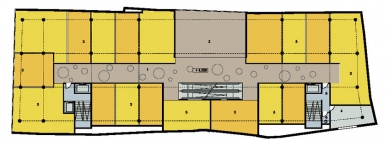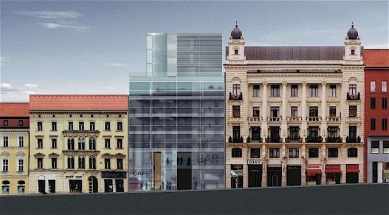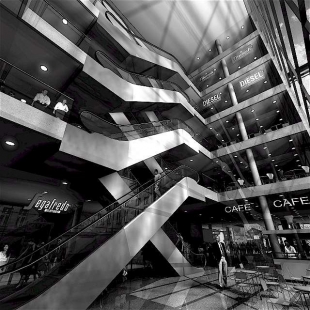
Omega Palace

THE HOUSE WITH GLASS CUBES
A sensitive visitor to Brno perceives the tension between the strong historicizing architectural tradition of the 19th century and the remarkable creative performances of the interwar period. If there is a genius loci residing in the Moravian metropolis, it certainly lies significantly within the contrast of these two epochs. The multifunctional building Omega rejects tradition and aims to become a symbol of a new age. Such creative effort in a historical environment must inevitably cause a scandal, similar to the department store at Michaelerplatz in Vienna a hundred years ago by architect Adolf Loos, who built a modern building without ornamentation directly opposite the Hofburg. But why do we still want to shock again and again?
The new construction dominates the space of the square with its sovereign façade. During the day, it flaunts the smooth emptiness of gray-green glass and dark lines, while in the evening it provocatively glows with cool green. The façade cannot be overlooked, yet we search in vain for any explanation. We do not know what it means. At first glance, there is no connection to the surroundings, no context. Moreover, the building is strongly isolated; despite the amount of glass, it presents a closed demeanor. Public opinions testify to how strongly the people of Brno wish to quietly experience the historicizing stucco dream of the nineteenth century in the center of their city. Nevertheless, the results of the architectural competition were clear: glass abstraction, surgically implanted among old façades. The architects walk firmly determined against public opinion. As a result of the reduction of the winning design, the originally planned tower-like roof extensions, organically softened by a cylinder, disappeared. The achieved purity of the solution immediately raises the question of whether the building belongs to this place. Perhaps the answer lies in the square itself and its dramatic transformations throughout history. It is a place where confident buildings have long vied for attention and admiration. Freedom Square is a clear catalog of Brno architecture from the Renaissance caryatids of the House of Lords of Lipé to the present day. The façade of Klein's Palace from 1849 recalls the revolutionary moment when industrially produced cast-iron elements of glazed bays dramatically penetrate the stone mass in accordance with the builder's entrepreneurial and political ambitions. The building of the Moravian Bank by architects Bohuslav Fuchs and Arnošt Wiesner is one of the purest examples of white functionalism, uncompromisingly respecting the order of the supporting structure, precisely expressed on the façade. In contrast, the new construction of the Omega building is proof that the façade today can develop almost independently of the building's structure to which it is attached, allowing it to express an artificially determined geometric theme, elaborated with extreme consistency and conviction.
The functionalist order in which Otto Eisler built the JEPA department store, the predecessor of today's new construction, required the architect to distinctly separate the commercial portals on the ground floor, while conversely, the upper floors with apartments receded to the back. Architects Kuba and Pilař abandon this ingrained scheme, creating a simple play of mutually displaced prisms, opaque cubes that silently conceal their contents and function. The façade thus acts as a provocative mask, deceptively hiding a diverse interior. At first glance, the floors do not differ; we could confuse them with one another or shift the green cubes in a metal grid to create more and more variations. The vertical windows are actually just empty slits that deeply cut into the mass of the house in almost a medieval manner. The characteristic rhythmic alternation or bounding rhythm is a fashionable element of contemporary world architecture, where we can see a forgotten artistic principle of late Gothic, a calculated randomness. The closed nature and indifference of the façade is, I hope, an intention meant to lure us inside. Perhaps it is a refined game, where the building scorns its surroundings and passersby so that we remember its proud face even more. The strict doors of dark steel leading to the apartments protect the residents' privacy like a palace portal, while the commercial passage is a shining prism extending through the house. The playful circular cutouts in the floor diversify the direct route, creating a scenographic effect of glimpses into the underground level. Shopping underground turns into a theater of everyday life, observed through a voyeuristic peephole. The café in the yellow hall, reaching three stories high, offers a stop and rest in the middle of the lot. The space here opens with a glass wall into the courtyard of the adjacent National Heritage Institute building. The side walls of the continuous hall are pierced by shop windows in a similar manner as the main façade of the house. For a moment, we are willing to believe that the geometry of the glass cubes penetrates the building in countless variations like a three-dimensional puzzle. We would wish for it to be so; then the concept of the house would indeed be unique. The visitor ascends stainless steel escalators, while the retina irritated by sharp yellow seeks solace in gray tiles and milky glass. The color intensifies excitement and the sense of awaiting something fateful, as in Van Gogh's canvases. However, the climax does not arrive. The shopping gallery on the upper floors has nothing left to surprise except for a few small skylights. There is a lack of a concluding resonance of space and a focus that a devotee of minimalism, spoiled by the metaphysical staircase of the library of the Faculty of Arts at Masaryk University (by the same authors), seeks. Simply felt volumes begin to be covered with the weeds of everyday advertisements and promotional signs, which undermine the purity of the original idea. The concept of organized emptiness hardly tolerates the chaos of everyday life.
If we are overly unsettled, we will pass through the Omega passage to the old Alpha passage. The gentle curves of the galleries, the bent glass, discreet natural stone, and the noble chrome of functionalism quiet our excitement. Only then do we begin to ponder what we are willing to forgive a modern house. Perhaps we find that a positive imprint of its atmosphere has indeed remained within us.
A sensitive visitor to Brno perceives the tension between the strong historicizing architectural tradition of the 19th century and the remarkable creative performances of the interwar period. If there is a genius loci residing in the Moravian metropolis, it certainly lies significantly within the contrast of these two epochs. The multifunctional building Omega rejects tradition and aims to become a symbol of a new age. Such creative effort in a historical environment must inevitably cause a scandal, similar to the department store at Michaelerplatz in Vienna a hundred years ago by architect Adolf Loos, who built a modern building without ornamentation directly opposite the Hofburg. But why do we still want to shock again and again?
The new construction dominates the space of the square with its sovereign façade. During the day, it flaunts the smooth emptiness of gray-green glass and dark lines, while in the evening it provocatively glows with cool green. The façade cannot be overlooked, yet we search in vain for any explanation. We do not know what it means. At first glance, there is no connection to the surroundings, no context. Moreover, the building is strongly isolated; despite the amount of glass, it presents a closed demeanor. Public opinions testify to how strongly the people of Brno wish to quietly experience the historicizing stucco dream of the nineteenth century in the center of their city. Nevertheless, the results of the architectural competition were clear: glass abstraction, surgically implanted among old façades. The architects walk firmly determined against public opinion. As a result of the reduction of the winning design, the originally planned tower-like roof extensions, organically softened by a cylinder, disappeared. The achieved purity of the solution immediately raises the question of whether the building belongs to this place. Perhaps the answer lies in the square itself and its dramatic transformations throughout history. It is a place where confident buildings have long vied for attention and admiration. Freedom Square is a clear catalog of Brno architecture from the Renaissance caryatids of the House of Lords of Lipé to the present day. The façade of Klein's Palace from 1849 recalls the revolutionary moment when industrially produced cast-iron elements of glazed bays dramatically penetrate the stone mass in accordance with the builder's entrepreneurial and political ambitions. The building of the Moravian Bank by architects Bohuslav Fuchs and Arnošt Wiesner is one of the purest examples of white functionalism, uncompromisingly respecting the order of the supporting structure, precisely expressed on the façade. In contrast, the new construction of the Omega building is proof that the façade today can develop almost independently of the building's structure to which it is attached, allowing it to express an artificially determined geometric theme, elaborated with extreme consistency and conviction.
The functionalist order in which Otto Eisler built the JEPA department store, the predecessor of today's new construction, required the architect to distinctly separate the commercial portals on the ground floor, while conversely, the upper floors with apartments receded to the back. Architects Kuba and Pilař abandon this ingrained scheme, creating a simple play of mutually displaced prisms, opaque cubes that silently conceal their contents and function. The façade thus acts as a provocative mask, deceptively hiding a diverse interior. At first glance, the floors do not differ; we could confuse them with one another or shift the green cubes in a metal grid to create more and more variations. The vertical windows are actually just empty slits that deeply cut into the mass of the house in almost a medieval manner. The characteristic rhythmic alternation or bounding rhythm is a fashionable element of contemporary world architecture, where we can see a forgotten artistic principle of late Gothic, a calculated randomness. The closed nature and indifference of the façade is, I hope, an intention meant to lure us inside. Perhaps it is a refined game, where the building scorns its surroundings and passersby so that we remember its proud face even more. The strict doors of dark steel leading to the apartments protect the residents' privacy like a palace portal, while the commercial passage is a shining prism extending through the house. The playful circular cutouts in the floor diversify the direct route, creating a scenographic effect of glimpses into the underground level. Shopping underground turns into a theater of everyday life, observed through a voyeuristic peephole. The café in the yellow hall, reaching three stories high, offers a stop and rest in the middle of the lot. The space here opens with a glass wall into the courtyard of the adjacent National Heritage Institute building. The side walls of the continuous hall are pierced by shop windows in a similar manner as the main façade of the house. For a moment, we are willing to believe that the geometry of the glass cubes penetrates the building in countless variations like a three-dimensional puzzle. We would wish for it to be so; then the concept of the house would indeed be unique. The visitor ascends stainless steel escalators, while the retina irritated by sharp yellow seeks solace in gray tiles and milky glass. The color intensifies excitement and the sense of awaiting something fateful, as in Van Gogh's canvases. However, the climax does not arrive. The shopping gallery on the upper floors has nothing left to surprise except for a few small skylights. There is a lack of a concluding resonance of space and a focus that a devotee of minimalism, spoiled by the metaphysical staircase of the library of the Faculty of Arts at Masaryk University (by the same authors), seeks. Simply felt volumes begin to be covered with the weeds of everyday advertisements and promotional signs, which undermine the purity of the original idea. The concept of organized emptiness hardly tolerates the chaos of everyday life.
If we are overly unsettled, we will pass through the Omega passage to the old Alpha passage. The gentle curves of the galleries, the bent glass, discreet natural stone, and the noble chrome of functionalism quiet our excitement. Only then do we begin to ponder what we are willing to forgive a modern house. Perhaps we find that a positive imprint of its atmosphere has indeed remained within us.
The English translation is powered by AI tool. Switch to Czech to view the original text source.
89 comments
add comment
Subject
Author
Date
:o(((
pipe
25.01.06 09:07
Mám nepříjemný dojem, že se mi to vlastně nelíbí (7:- | )
šakal
25.01.06 09:31
:-(
Luk
26.01.06 02:09
jsem rád....
tovyx
26.01.06 02:56
...Jo...asi jako Reichstag v Berlíně (7:- /)
šakal
26.01.06 06:09
show all comments


