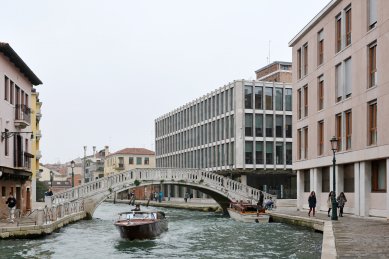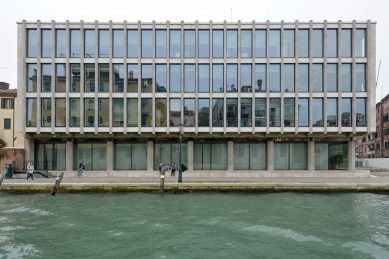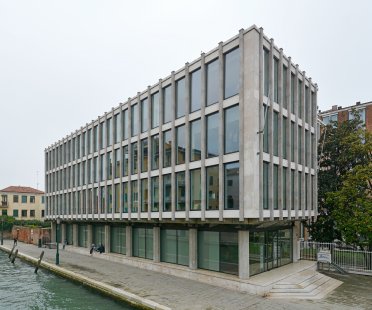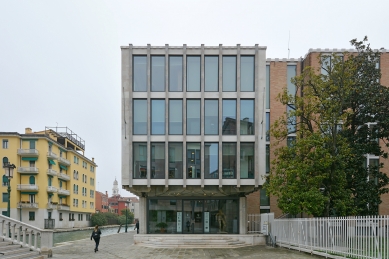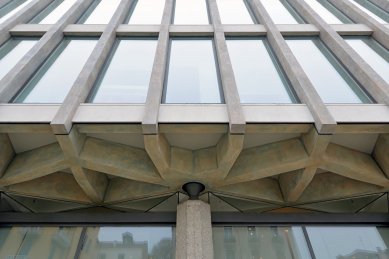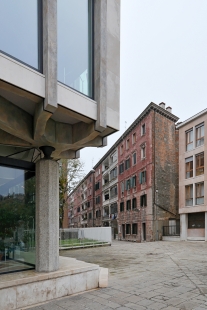
Palace Rio Novo
Palazzo Foundation of Venice

Palazzo Rio Novo, built between 1957 and 1961 as the headquarters of the companies SADE and Enel (the energy company), now serves as a hotel in combination with office spaces. It is a beautiful example of post-war architecture and its structure is in stark contrast to the row of surrounding buildings.
Several architects contributed to its final appearance and concepts, so it is not known to whom the initial idea should be attributed. Among them was Angelo Scattolin, who presented the first design in 1952; however, it was not approved because it exceeded the maximum height allowed by building regulations by 20 meters. Later, the project was joined by Luigi Vietti from Milan, who was responsible for the appearance of the main facade, while the detailed solutions were assigned to Cesare Pea. They developed a sophisticated support system, based on several columns. Its foundation is a rigid triangular network that visually continues through a system of beams along the outer facade. The appearance and construction of the entire building consist of a combination of concrete, glass, and steel.
The total area of the building is 8,000 m², spread over eight floors. It underwent significant reconstruction in 2016-17. By replacing the windows and doors, its energy consumption was reduced, soundproofing from heavy boat traffic was achieved, and the appearance of the main facade was preserved. The old hinged frames were replaced with new ones with an automated system, which proved to be the most suitable as they have large dimensions and full height openings on each floor. As a result, the hotel offers a beautiful view of the Rio Novo canal.
Several architects contributed to its final appearance and concepts, so it is not known to whom the initial idea should be attributed. Among them was Angelo Scattolin, who presented the first design in 1952; however, it was not approved because it exceeded the maximum height allowed by building regulations by 20 meters. Later, the project was joined by Luigi Vietti from Milan, who was responsible for the appearance of the main facade, while the detailed solutions were assigned to Cesare Pea. They developed a sophisticated support system, based on several columns. Its foundation is a rigid triangular network that visually continues through a system of beams along the outer facade. The appearance and construction of the entire building consist of a combination of concrete, glass, and steel.
The total area of the building is 8,000 m², spread over eight floors. It underwent significant reconstruction in 2016-17. By replacing the windows and doors, its energy consumption was reduced, soundproofing from heavy boat traffic was achieved, and the appearance of the main facade was preserved. The old hinged frames were replaced with new ones with an automated system, which proved to be the most suitable as they have large dimensions and full height openings on each floor. As a result, the hotel offers a beautiful view of the Rio Novo canal.
Lívia Čellárová
The English translation is powered by AI tool. Switch to Czech to view the original text source.
0 comments
add comment



