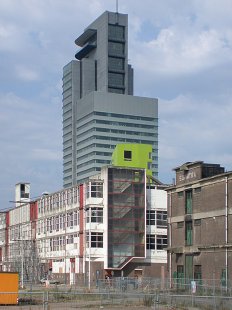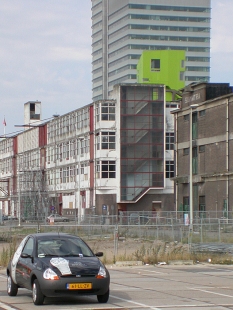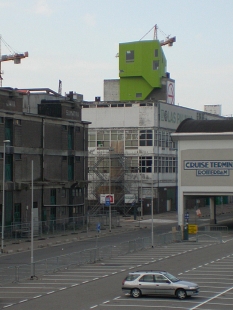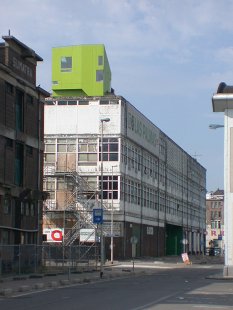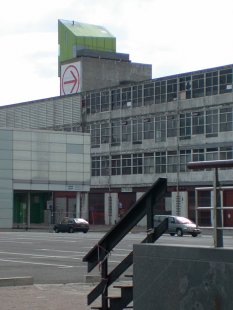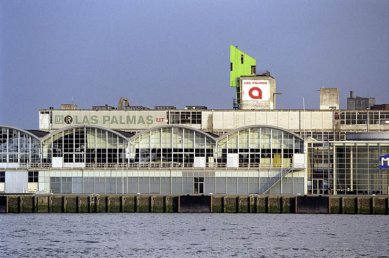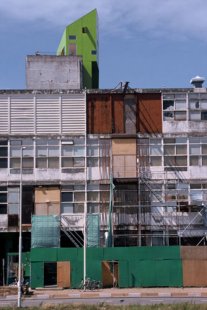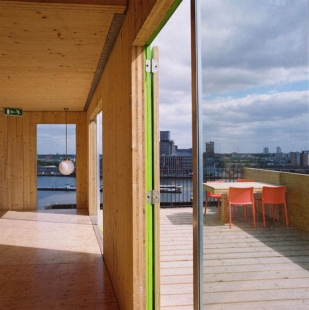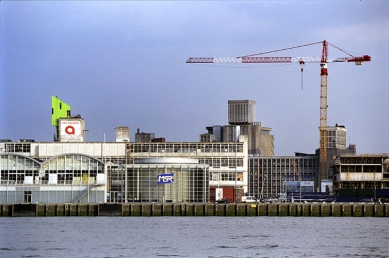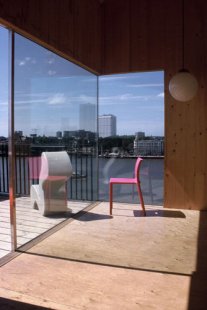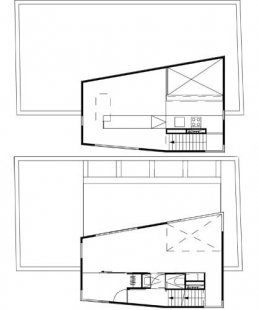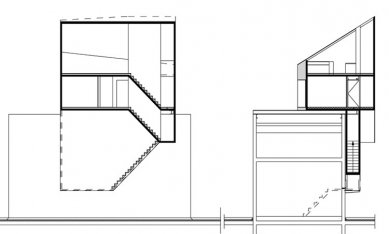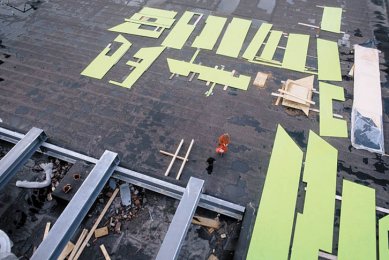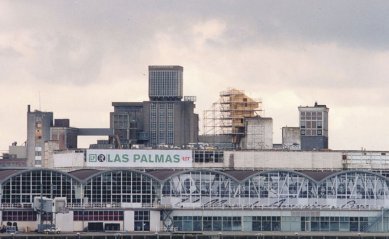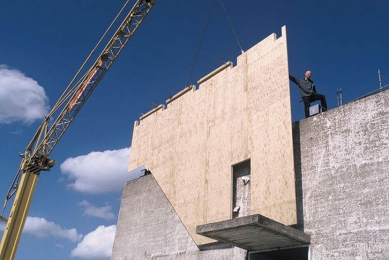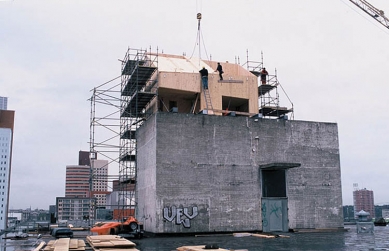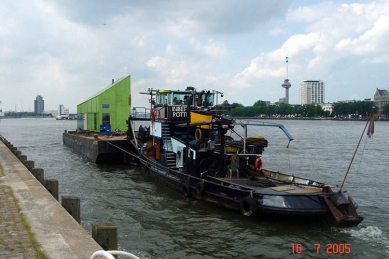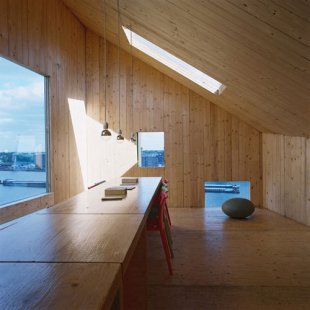
Parasite Las Palmas

 |
Utilizing the bold atmosphere of the cultural year, one of the designs was realized to full scale. The roof of the dock amidst the diverse rooftop landscape of the Rotterdam port seemed to the authors and organizers to be an ideal space for its placement.
Parasite Las Palmas became a prototype of a house aiming to combine the advantages of prefabricated technology with the unique qualities of custom-designed architecture. The limitations imposed by the size of the elevator shaft required a compact volume.
The object is supported by the walls of the existing building. Services such as water supply, waste, or electricity were connected to the existing utilities.
The walls, floors, and roof were made of solid laminated wooden panels constructed from European waste wood. The elements were prefabricated, cut to the necessary dimensions, and delivered to the site as a complete building package. Despite the challenging and exceptionally windy location, the installation on site only took a few days. This construction system was used in the Netherlands for the very first time. It offers radically new possibilities for wooden architecture.
The interior surfaces of the walls were left untreated or uncovered, while the exterior was encapsulated with large panels of painted plywood. Openings were cut as simple holes. The authors avoided the use of window frames—by using solid double glazing combined with operable wooden shutters, designed in the most direct and simplest way possible. The windows vary in size, character, and placement, celebrating the magnificent and highly diverse views of the surrounding new constructions and the activities of the marina.
Despite its temporary nature, the object remained in place until the summer of 2005 and was used for countless activities. Due to the planned reconstruction of the Las Palmas dock, Parasite was subsequently removed and is currently stored, waiting for new use and location.
* Parasites: prototypes for advanced ready-made amphibious small scale individual temporary ecological houses (prototypes of advanced, ready-made, amphibious, small-scale, individual, temporary, ecological houses)
The English translation is powered by AI tool. Switch to Czech to view the original text source.
0 comments
add comment


