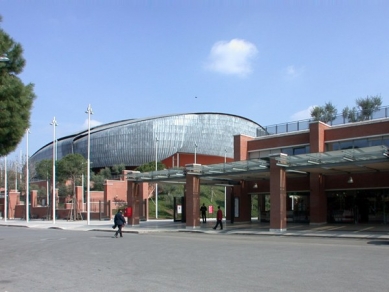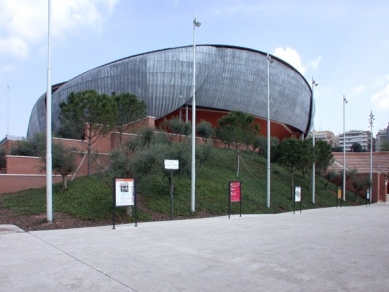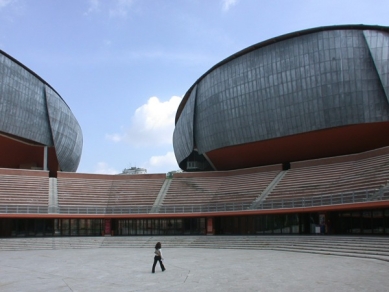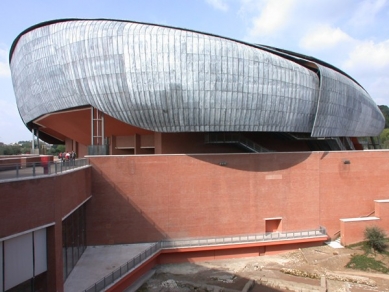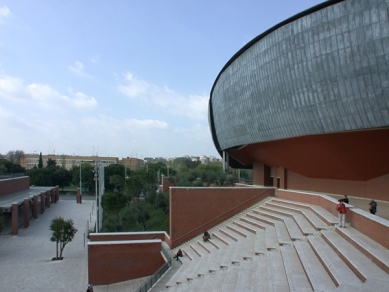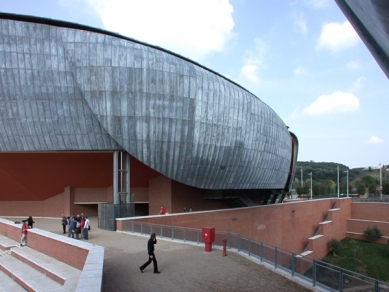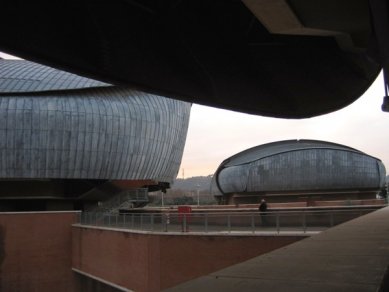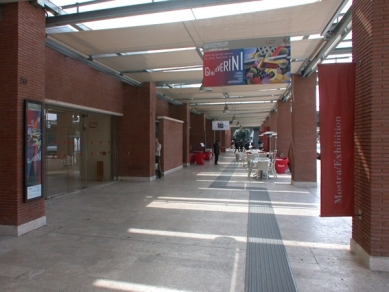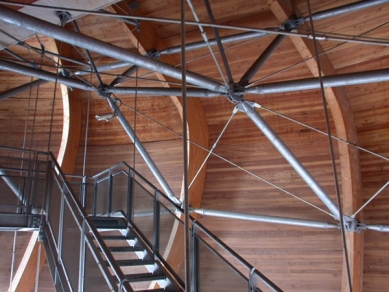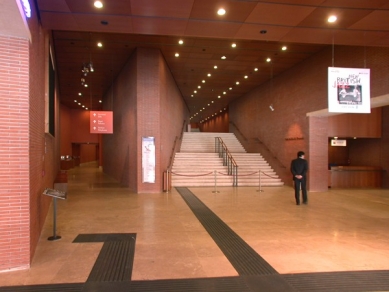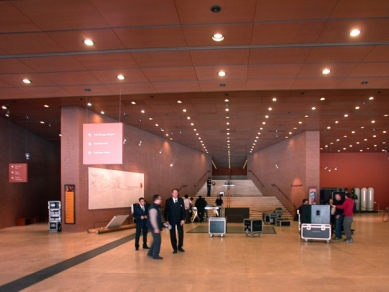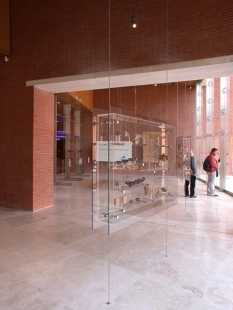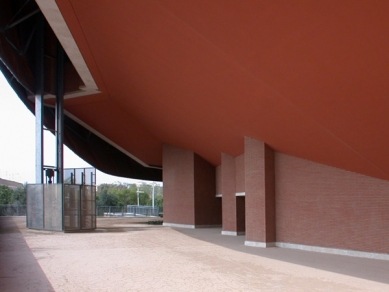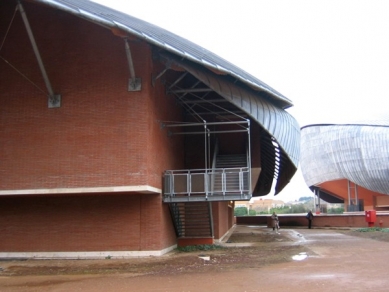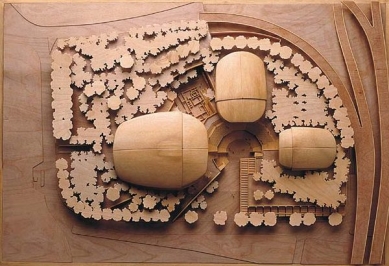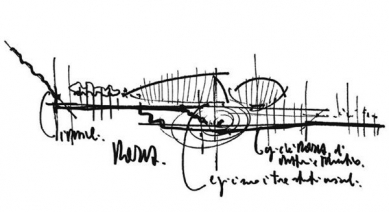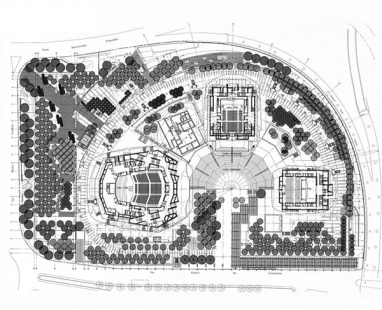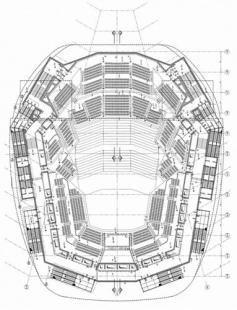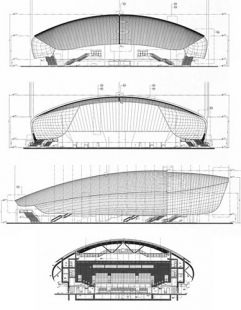
Musical Park

The Roman Philharmonic (Accademia Nazionale di Santa Cecilia) had to rehearse in makeshift venues for many decades. Initially, they resided in spaces reminiscent of noble ancient times, but with unsatisfactory acoustics. From 1908, when the Augusteo was opened on the grounds of Augustus' mausoleum, they could perform in spaces roughly corresponding to concert hall parameters. However, in 1936, Mussolini's fascist government decided (more for ideological than historical-scientific reasons) to excavate the remnants of the mausoleum, and the philharmonic had to relocate to Teatro Adriano and later to Teatro Argentina. Another temporary refuge was the Vatican hall from the 1950s on Via Conciliazione.
The end of all makeshift arrangements was supposed to come with a resolution in 1993 that decided to build a new concert hall. The location was to be an unused plot on the northwestern edge of the city. A year later (during which power shifted from Franco Carrara to Francesco Rutelli at the town hall), a competition among invited architects was held, won by Renzo Piano. In 1995, excavation began, but soon after it was interrupted; during the earthworks, remnants of a Roman estate were uncovered. Years of archaeological research and adjustments to the concept followed. The revised project was realized between 1998-2002, and due to unplanned cost increases and disputes with construction companies, the budget soared to 150 million Euros.
Shortly before Christmas in 2002, the final part of Parco della musica was opened. The three dominant masses of the concert halls immediately earned the nickname Scarab. From the outside, they indeed resemble three oversized beetles - oriented ninety degrees to each other, crouching in a semicircle around the central amphitheater - to the left of it, metaphorically at nine o'clock on a clock face, stands the large hall, at noon the medium one, and to the right the smallest; between them, archaeological remnants are uncovered and valuable musical instruments from the Santa Cecilia collections are on display. These three halls are surrounded by a foyer. From the clock face perspective, entry to the complex is from the position of the number four, where there is also a large administrative building with management, the Santa Cecilia archive with a rich library and media library, a restaurant, a café, a box office, and a bookstore. The outer circle consists of two sunken floors containing dressing rooms and five rehearsal rooms of various sizes.
Everything here is bright, welcoming, and calm - an oasis of tranquility and consciously crafted sounds in the midst of a noisy city. The complex is located in a garden that still needs to be completed and grown. Thanks to the light travertine on the floors, the rough brickwork, and the arching wooden roofs, it somewhat resembles the Festspielhaus in Bayreuth. The lead roofs of the halls remind one of the domes in this 'eternal city', which are made of the same material. Furthermore, they serve to perfectly shield against unwanted signals for mobile phones. The central semi-sunken square serves in the summer months as an amphitheater (3000 spectators) for events ranging from festivities to rock concerts.
From the foyer, one can access the three halls via stairs or elevators, where the same materials have been used. However, they differ in size and internal fittings. The extraordinary «Sala Santa Cecilia», with its 2756 seats, draws from the acoustics of the Berlin Philharmonic designed by Hans Scharoun. Above the ground floor, balconies of varying sizes are arranged; they spiral around the entire hall and the orchestra pit - and from all seats, the acoustic experience should be equally good. The decisive interior element is the bright red color of the seats and the warm brown American cherry wood used for the ceiling cladding. The arched plaster elements on the Pompeian red walls were created based on designs by the German acoustician Helmut A. Müller. When asked about the absence of organs in the hall, the young guide responds that there are plenty in the surrounding churches.
The «Parco della musica» also includes two smaller halls. The peculiarity of the rectangular «Sala Giuseppe Sinopoli», with 1273 seats, is its fully mobile arrangement of chairs. The hall resembles IRCAM in Paris with the exception that the acoustics of the Roman hall are fixed. The smallest hall with 750 spectators offers variable acoustics, but here the seats are again firmly attached to the floor. For chamber music, this space is sparse and hard. It is more suitable for experimental music scenes, as it is the only one that offers an adjustable stage, curtain, and opening of the orchestra pit.
The complex is gradually coming to life. Countless directional signs guide cars from the center, and a tram line conveniently leads here, yet the auditorium is not very well known. On weekends, groups of tourists flow in every half hour, interested in taking a tour. Long queues form at the box office. Concerts sell out quickly. There’s a bustle in the stores selling books, scores, and music media. There’s lively activity in the café and noticeably less in the restyled restaurant, where besides food, guests can also buy tableware and similar items to take home.
The «Parco della musica» is an ambitious project that aimed to bring Rome the long-awaited concert hall and elevate the city to its appropriate European level. At the same time, it expresses its focus on music, particularly instrumental music. The complex is utilized by Luciano Berio, the president of Accademia Nazionale di Santa Cecilia, and his orchestra for 70%. Just weeks after the opening of the new auditorium, the number of subscribers increased by ten percent. The part that Santa Cecilia does not use is managed by the city-directed association «Musica per Roma», which has a very diverse activity program.
The new auditorium is not built (as is the case with the Berlin Philharmonic or the hall in Lucerne by Jean Nouvel and Russell Johnson) to separate voices, but based on old sound blending. Renzo Piano thought it was so wonderful that he requested a room for chamber music, but quickly hit the limits of perceptibility. It may just be a matter of fine acoustic adjustment or the project itself.
The end of all makeshift arrangements was supposed to come with a resolution in 1993 that decided to build a new concert hall. The location was to be an unused plot on the northwestern edge of the city. A year later (during which power shifted from Franco Carrara to Francesco Rutelli at the town hall), a competition among invited architects was held, won by Renzo Piano. In 1995, excavation began, but soon after it was interrupted; during the earthworks, remnants of a Roman estate were uncovered. Years of archaeological research and adjustments to the concept followed. The revised project was realized between 1998-2002, and due to unplanned cost increases and disputes with construction companies, the budget soared to 150 million Euros.
Shortly before Christmas in 2002, the final part of Parco della musica was opened. The three dominant masses of the concert halls immediately earned the nickname Scarab. From the outside, they indeed resemble three oversized beetles - oriented ninety degrees to each other, crouching in a semicircle around the central amphitheater - to the left of it, metaphorically at nine o'clock on a clock face, stands the large hall, at noon the medium one, and to the right the smallest; between them, archaeological remnants are uncovered and valuable musical instruments from the Santa Cecilia collections are on display. These three halls are surrounded by a foyer. From the clock face perspective, entry to the complex is from the position of the number four, where there is also a large administrative building with management, the Santa Cecilia archive with a rich library and media library, a restaurant, a café, a box office, and a bookstore. The outer circle consists of two sunken floors containing dressing rooms and five rehearsal rooms of various sizes.
Everything here is bright, welcoming, and calm - an oasis of tranquility and consciously crafted sounds in the midst of a noisy city. The complex is located in a garden that still needs to be completed and grown. Thanks to the light travertine on the floors, the rough brickwork, and the arching wooden roofs, it somewhat resembles the Festspielhaus in Bayreuth. The lead roofs of the halls remind one of the domes in this 'eternal city', which are made of the same material. Furthermore, they serve to perfectly shield against unwanted signals for mobile phones. The central semi-sunken square serves in the summer months as an amphitheater (3000 spectators) for events ranging from festivities to rock concerts.
From the foyer, one can access the three halls via stairs or elevators, where the same materials have been used. However, they differ in size and internal fittings. The extraordinary «Sala Santa Cecilia», with its 2756 seats, draws from the acoustics of the Berlin Philharmonic designed by Hans Scharoun. Above the ground floor, balconies of varying sizes are arranged; they spiral around the entire hall and the orchestra pit - and from all seats, the acoustic experience should be equally good. The decisive interior element is the bright red color of the seats and the warm brown American cherry wood used for the ceiling cladding. The arched plaster elements on the Pompeian red walls were created based on designs by the German acoustician Helmut A. Müller. When asked about the absence of organs in the hall, the young guide responds that there are plenty in the surrounding churches.
The «Parco della musica» also includes two smaller halls. The peculiarity of the rectangular «Sala Giuseppe Sinopoli», with 1273 seats, is its fully mobile arrangement of chairs. The hall resembles IRCAM in Paris with the exception that the acoustics of the Roman hall are fixed. The smallest hall with 750 spectators offers variable acoustics, but here the seats are again firmly attached to the floor. For chamber music, this space is sparse and hard. It is more suitable for experimental music scenes, as it is the only one that offers an adjustable stage, curtain, and opening of the orchestra pit.
The complex is gradually coming to life. Countless directional signs guide cars from the center, and a tram line conveniently leads here, yet the auditorium is not very well known. On weekends, groups of tourists flow in every half hour, interested in taking a tour. Long queues form at the box office. Concerts sell out quickly. There’s a bustle in the stores selling books, scores, and music media. There’s lively activity in the café and noticeably less in the restyled restaurant, where besides food, guests can also buy tableware and similar items to take home.
The «Parco della musica» is an ambitious project that aimed to bring Rome the long-awaited concert hall and elevate the city to its appropriate European level. At the same time, it expresses its focus on music, particularly instrumental music. The complex is utilized by Luciano Berio, the president of Accademia Nazionale di Santa Cecilia, and his orchestra for 70%. Just weeks after the opening of the new auditorium, the number of subscribers increased by ten percent. The part that Santa Cecilia does not use is managed by the city-directed association «Musica per Roma», which has a very diverse activity program.
The new auditorium is not built (as is the case with the Berlin Philharmonic or the hall in Lucerne by Jean Nouvel and Russell Johnson) to separate voices, but based on old sound blending. Renzo Piano thought it was so wonderful that he requested a room for chamber music, but quickly hit the limits of perceptibility. It may just be a matter of fine acoustic adjustment or the project itself.
information drawn from NZZ, 19.02.2003
The English translation is powered by AI tool. Switch to Czech to view the original text source.
1 comment
add comment
Subject
Author
Date
Thank you
leminh hoang
17.03.07 08:06
show all comments



