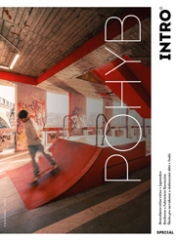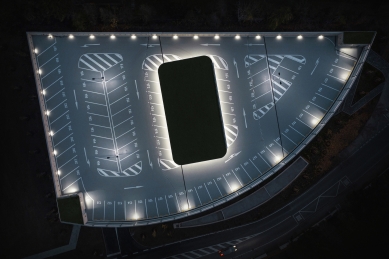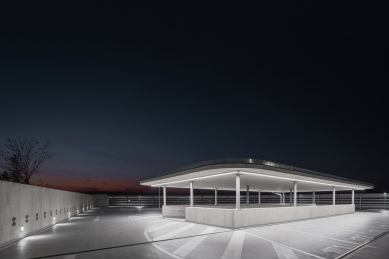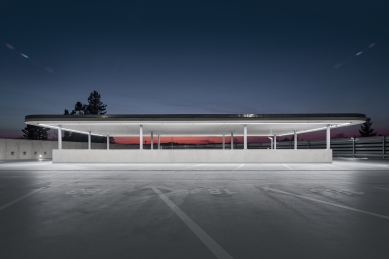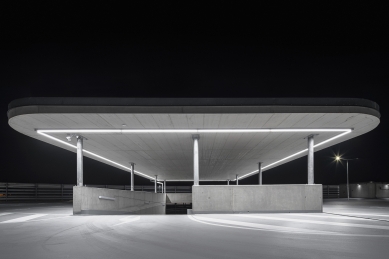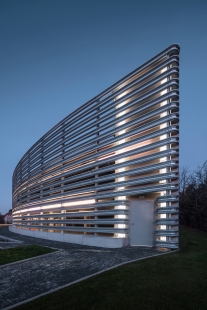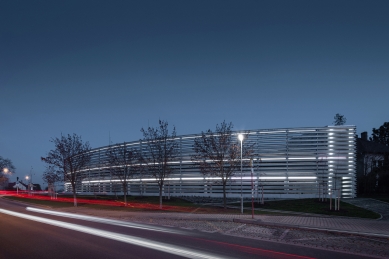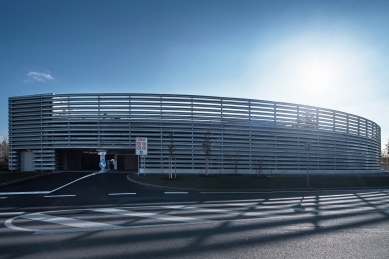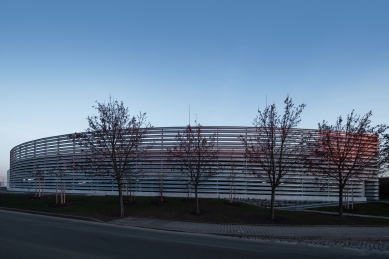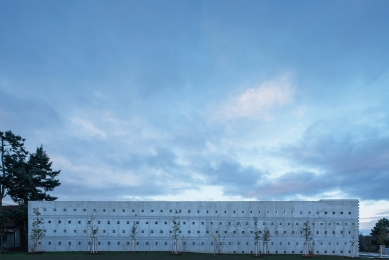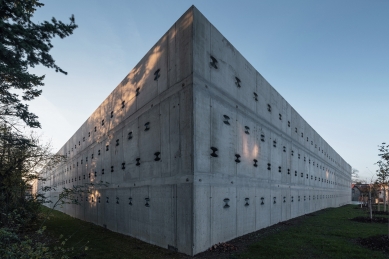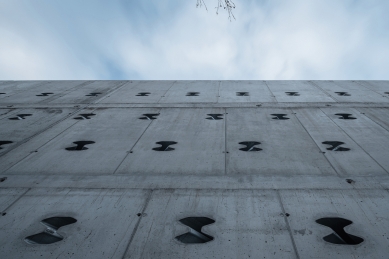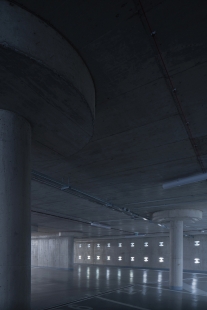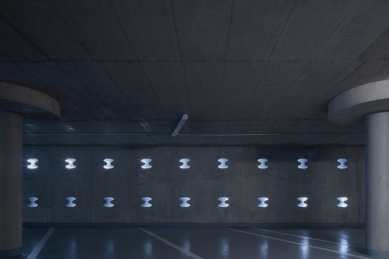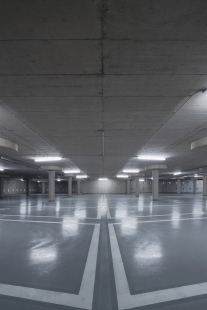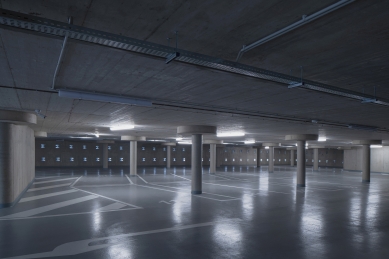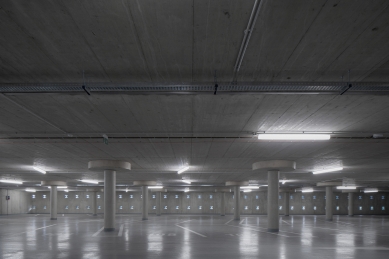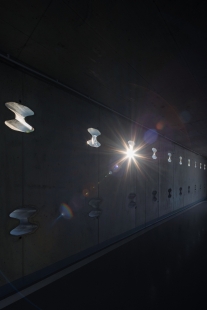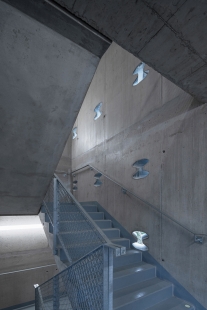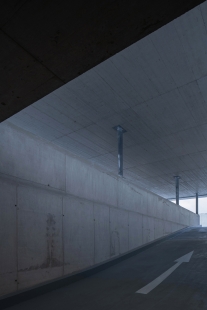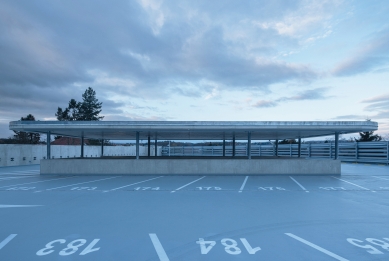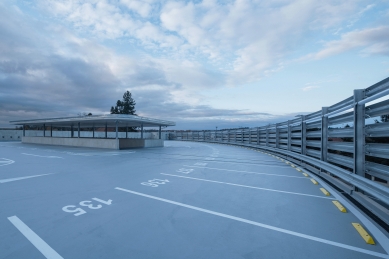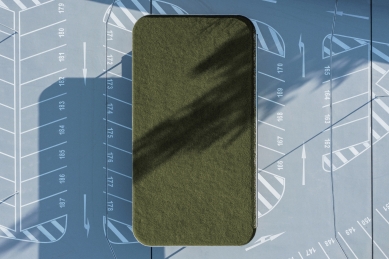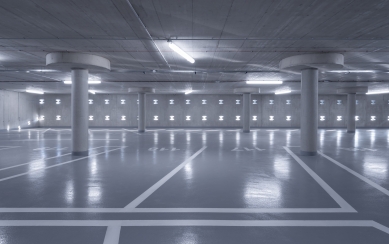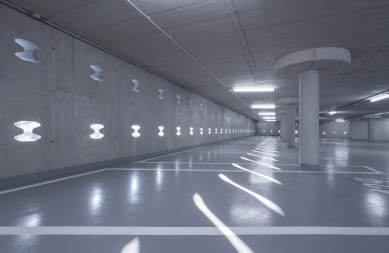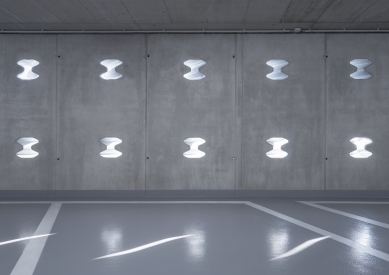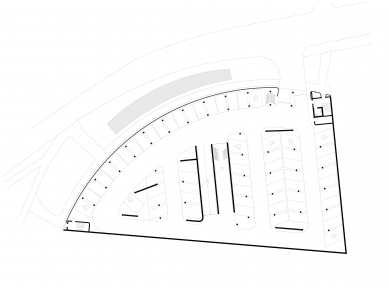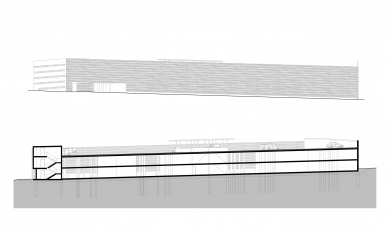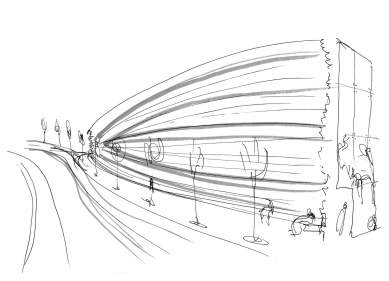
Parking house in Dolní Břežany

A two-story completely reinforced concrete building with a movable roof will allow parking for up to 200 cars across three levels. The ground plan forms a triangle with one convexly curved side, utilizing the slope of the land and respecting the terrain incline. Spatially, the building contains parking spaces with a ramp and two communication cores. The façade from the north is made up of road barriers with ventilation function. These barriers are bent to the radius of the façade = the curve. The eastern and southern façades are reinforced concrete with small ventilation openings in a varied pattern and will be covered by climbing plants. These openings are constructed from fragments of road barriers of the same type as those on the northern façade and used as lost formwork. They are welded together at various angles. They are designed to prevent glare from car headlights in the nearby family homes during nighttime hours. Inside, they allow filtered lighting of the interior with diffused fragmented light, similar to what we know from the orient. The elements made of hot-dip galvanized barriers visually and expressively connect all three façades of the structure.
The LED lighting placed on the barriers of the northern façade refers to the long exposure of passing cars. The pond in front of the parking garage collects rainwater and thus aids in retention for practical water use. Three canopies at the highest level of the building are covered with vegetation. The entire structure is expected to be immersed in greenery in the future.
The LED lighting placed on the barriers of the northern façade refers to the long exposure of passing cars. The pond in front of the parking garage collects rainwater and thus aids in retention for practical water use. Three canopies at the highest level of the building are covered with vegetation. The entire structure is expected to be immersed in greenery in the future.
The English translation is powered by AI tool. Switch to Czech to view the original text source.
0 comments
add comment


