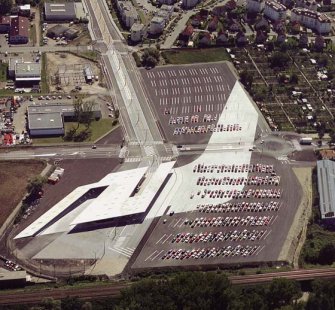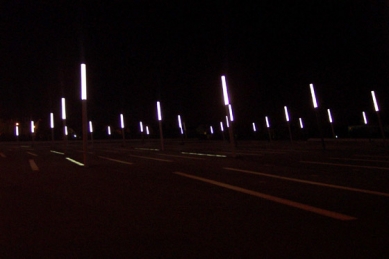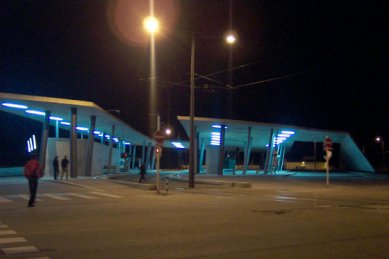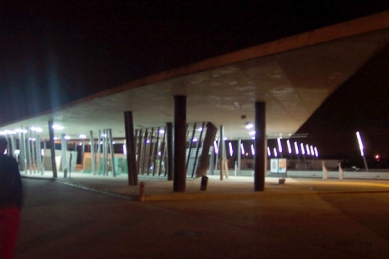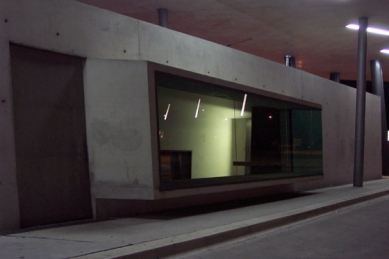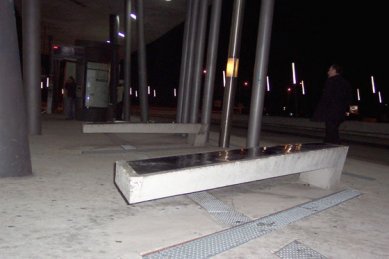
Parking lot and terminal station Hoenheim-North

Zaha Hadid was invited to design the northern tram terminal and a parking lot for 700 vehicles as part of the newly emerging north-south tram line in the city of Strasbourg. Her concept considers the parking lot and terminal as one of the overlapping fields and vectors, which are firmly interconnected and form a dynamic whole. These "fields" are mobile systems composed of cars, trams, bicycles, and pedestrians. Each of them has a specific trajectory and footprint, as well as fixed accessories.
The terminal is traditionally divided into a waiting area, a space for storing bicycles, restrooms, and a shop. The parking lot with a capacity of 700 cars is divided into two parts. The notion of cars as transient and dynamic elements that occur in this place is manifested by a "magnetic field" of white lines and black asphalt. The white lines delineate each parking space. They emerge from the lowest point and continue in a north-south direction, then curve slightly along the boundary of the site. Each space is marked by a lighting pole. The lines on the ground contrast with areas of darker concrete, which create a kind of imaginary “shadow,” and flow through the parking lot to connect the terminal field with the parking field. The “field” of lighting poles maintains a constant base height depending on the slope of the terrain. The intent is to allow interaction between static and dynamic elements of all sizes.
The tram terminal and parking lot represent a synthetic connection of land, light, and space. By emphasizing moments of transition between the open landscape and internal public space, the effort to define a new concept of "artificial nature" is expressed, i.e., a nature that blurs the boundaries between the natural and artificial environment and contributes to improving the quality of life for residents in Strasbourg.
The terminal is traditionally divided into a waiting area, a space for storing bicycles, restrooms, and a shop. The parking lot with a capacity of 700 cars is divided into two parts. The notion of cars as transient and dynamic elements that occur in this place is manifested by a "magnetic field" of white lines and black asphalt. The white lines delineate each parking space. They emerge from the lowest point and continue in a north-south direction, then curve slightly along the boundary of the site. Each space is marked by a lighting pole. The lines on the ground contrast with areas of darker concrete, which create a kind of imaginary “shadow,” and flow through the parking lot to connect the terminal field with the parking field. The “field” of lighting poles maintains a constant base height depending on the slope of the terrain. The intent is to allow interaction between static and dynamic elements of all sizes.
The tram terminal and parking lot represent a synthetic connection of land, light, and space. By emphasizing moments of transition between the open landscape and internal public space, the effort to define a new concept of "artificial nature" is expressed, i.e., a nature that blurs the boundaries between the natural and artificial environment and contributes to improving the quality of life for residents in Strasbourg.
The English translation is powered by AI tool. Switch to Czech to view the original text source.
0 comments
add comment


