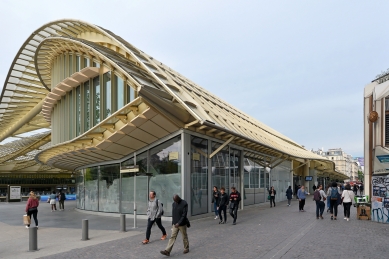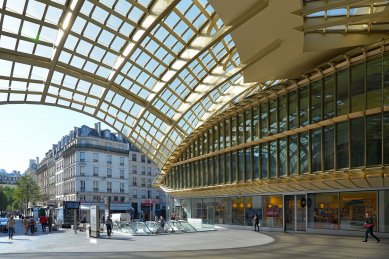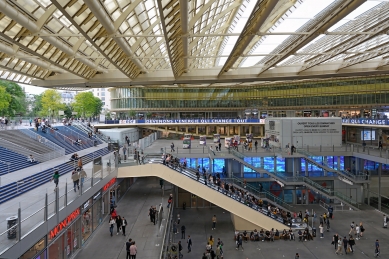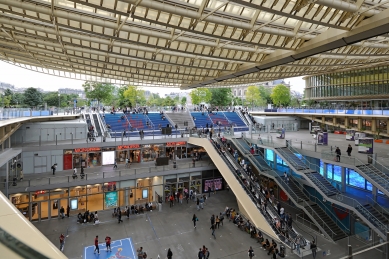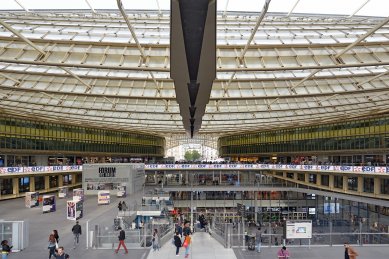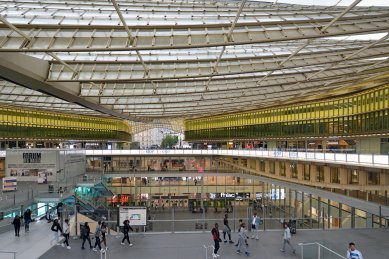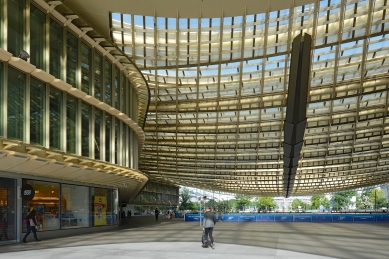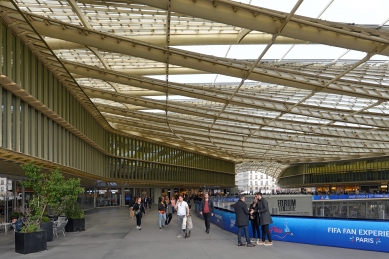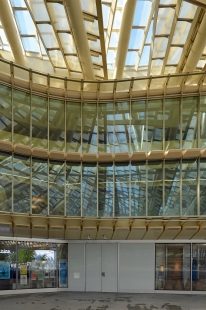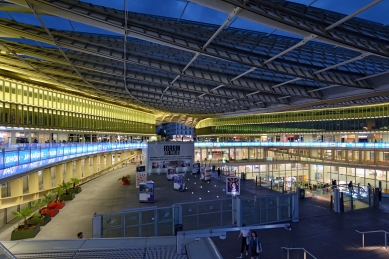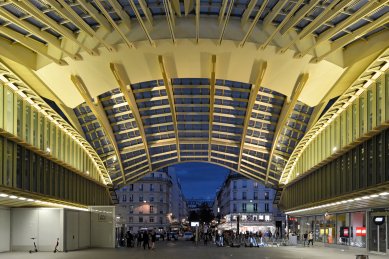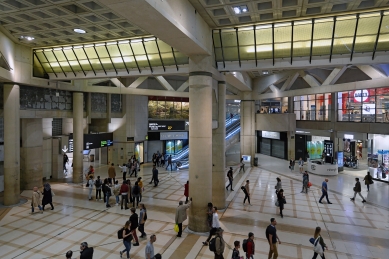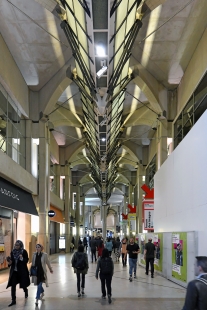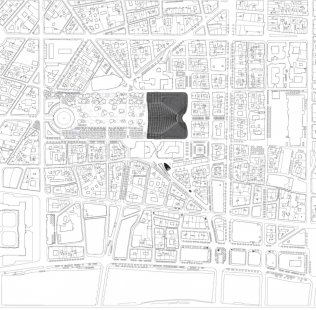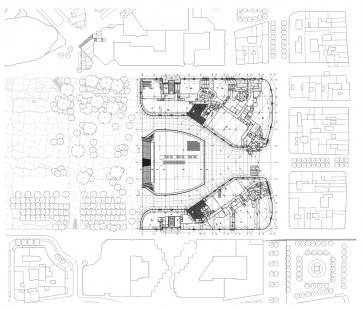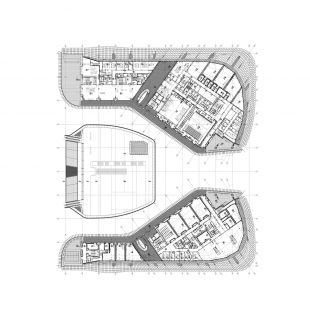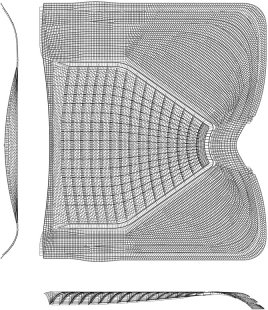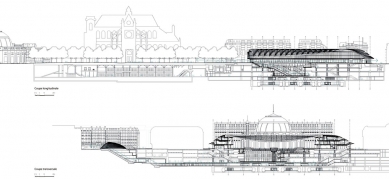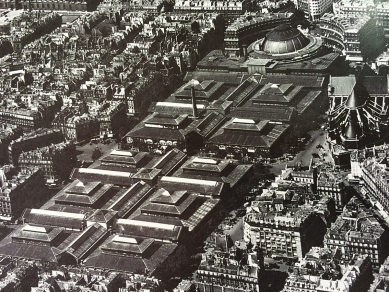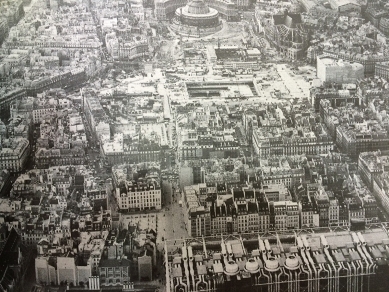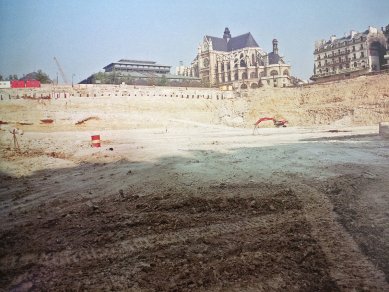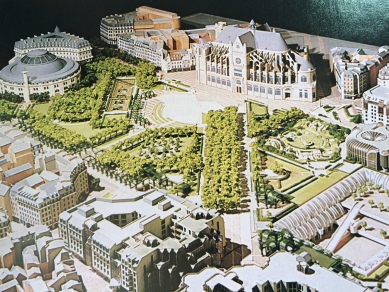
The Canopée Passage in the Les Halles business district
The Canopy of the Halles

The Central Market Halles de Paris (Victor Baltard, 1870), covering an area of ten hectares, was described by Emil Zola as “Le Ventre de Paris” (the belly of Paris). However, twelve iron halls were demolished in the 1970s (only the central dome of the trading exchange remains, which is now being converted into an art gallery by Tadao Ando and hall No. 8 was relocated to Nogent-sur-Marne in 1971). Before the new transport hub was completed, the twenty-four-meter deep trench over half a kilometer long was nicknamed “the Paris Pit.” Upon completion in 1985, the underground commercial center Forum Les Halles by Paul Chemetov bore the traits of waning postmodernism. All transport and commerce remained hidden underground, allowing the residents of the French metropolis to enjoy the rooftop park Jardin des Halles. With the arrival of the new millennium, a two-round international competition was held for the expansion of one of the largest transport hubs in Europe. The first round was won by David Mangin from the Seura studio, whose design served as the basis for the second competition round, won by the Paris studio Patrick Berger & Jacques Anziutti architectes. Their design is dominated by a glass roof, which the authors named “La Canopée” (the canopy). The total costs for the reconstruction of the transport hub reached one billion euros. Since its completion in April 2016, the station is used daily by 800,000 passengers. Retail space has increased by another 66,000 m², and with an annual attendance of 37 million shoppers, Forum Les Halles has confirmed its position as one of the most commercially successful places in Paris. In addition to retail spaces, 14,000 m² of space for cultural facilities such as a music conservatory, media library, and halls for amateur actors and dancers have also been added.
The entrance to the five-story underground complex is now covered by a glass steel structure spanning two and a half hectares, resembling butterfly wings with its organic shape. The filigree construction was an engineering challenge, designed to protect users from the whims of the weather and to create a covered square where various cultural events can now take place year-round. The canopy, composed of 18,000 glass panels, is also intended to create a new imposing gateway to the city.
The entrance to the five-story underground complex is now covered by a glass steel structure spanning two and a half hectares, resembling butterfly wings with its organic shape. The filigree construction was an engineering challenge, designed to protect users from the whims of the weather and to create a covered square where various cultural events can now take place year-round. The canopy, composed of 18,000 glass panels, is also intended to create a new imposing gateway to the city.
The English translation is powered by AI tool. Switch to Czech to view the original text source.
0 comments
add comment



