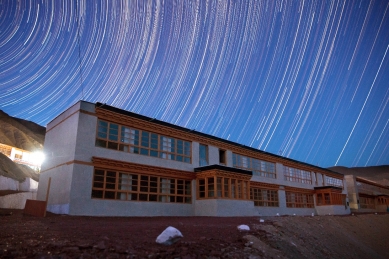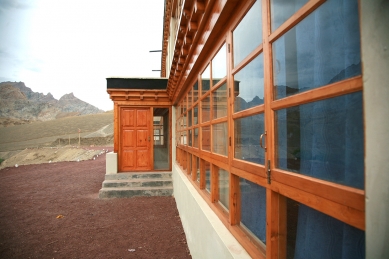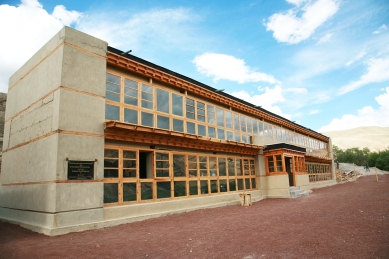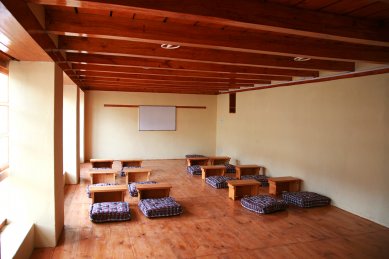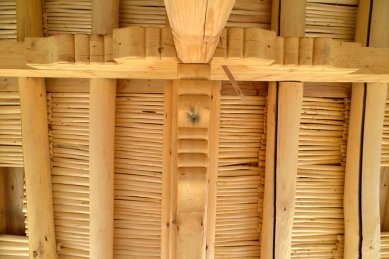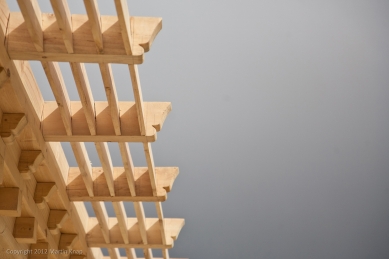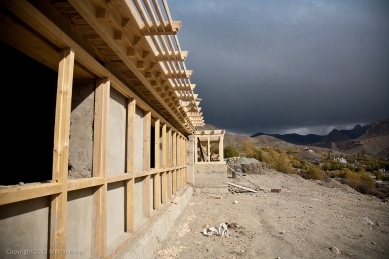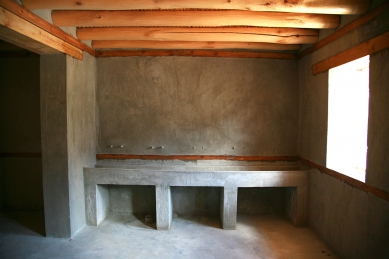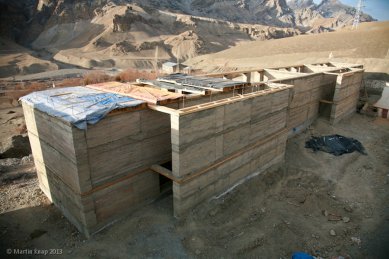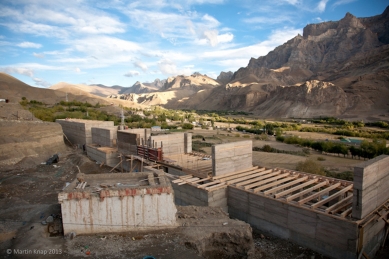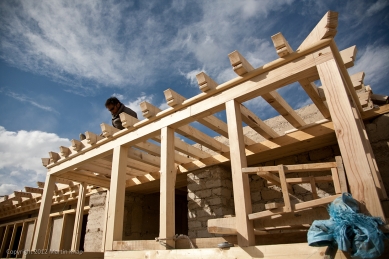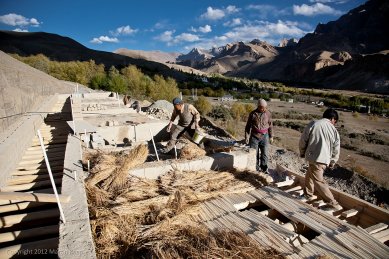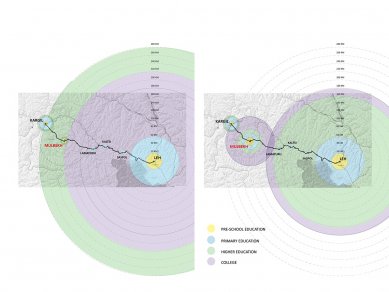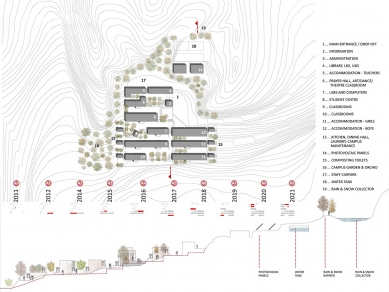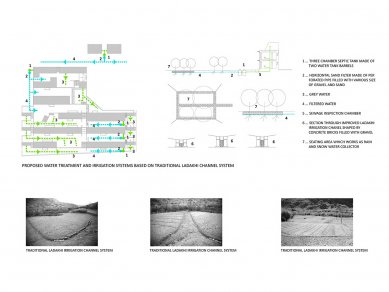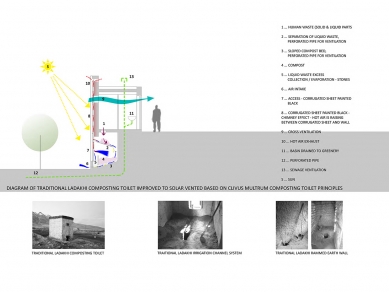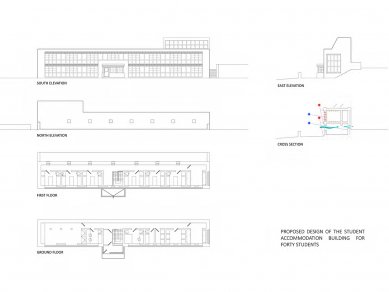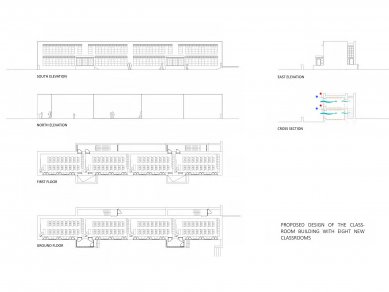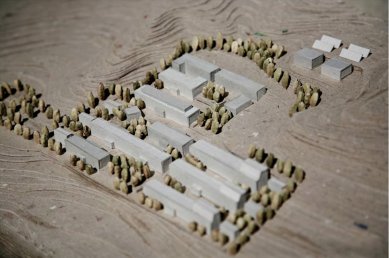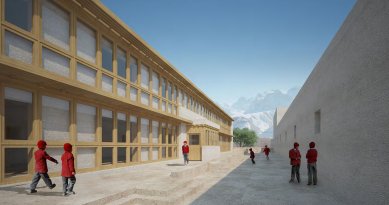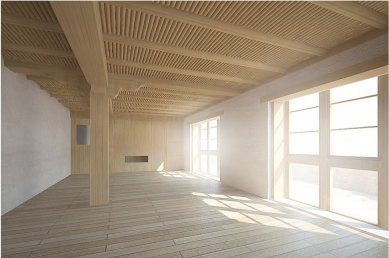
Passive solar, eco-friendly, and self-sufficient school campus in the Himalayas

For the sixth consecutive year, construction will continue this year on the ambitious ecological project of a school campus for 150 students (or 300 after the planned expansion) in the Himalayas, in the remote region of Ladakh, India. The construction of the new campus is part of a comprehensive development project, "Spring Dales Public School Development Project", for a small Buddhist community that strives to develop the capacities of local residents and provide access to quality education for all social groups, thereby reducing the migration of young people and the decline of the unique Ladakhi culture. The project is spiritually and financially supported by the 14th Dalai Lama.
The project is located in complicated sociological and extreme climatic conditions - a mountain desert in a seismic area at an altitude of 3500 m above sea level, with winter temperatures ranging from 0°C to -40°C, summer temperatures from 10°C to 30°C, snowfall amounts from 30cm to 1.5m, and minimal rainfall in the form of torrential downpours along with intense solar radiation (300 days a year) - particularly its infrared component. Before the first buildings were completed, students and teachers preferred outdoor lessons in the winter months, as it was warmer outside even at low temperatures, thanks to the strong infrared radiation, compared to the original buildings.
The design was preceded by extensive in situ research into local traditions and culture, sociological conditions, traditional building materials and technologies, and their accessibility and quality. The research confirmed that it would be necessary to draw as much as possible on local building materials and technologies for the design and construction. The entire research, design, and construction process takes place in close collaboration with representatives of the local community and the school.
Between 2010 and 2012, a detailed development plan for the school was developed together with the local community, addressing specific issues to ensure that the school could function independently in the future without major financial assistance from abroad, with all operations and covering operational costs handled by the local community.
The limiting factors mentioned above and the established school development plan helped define the school design concept, building materials, construction system, construction practices and technologies, as well as solutions for water supply, heating, and sewage.
The entire project is based on passive solar energy. Heating of the buildings is ensured either by accumulation (into rammed earth walls) or by direct use of thermal energy gained from solar radiation passing through a glass wall (greenhouse effect), electricity is obtained from photovoltaic panels, water heating is provided by solar panels, and ventilation utilizes the chimney effect (temperature differences in the air). The building material used is earth from the construction site, and the project is built using rammed earth technology. Earth as a building material has a deep tradition in Ladakh, and using earthen walls, original Buddhist monasteries and palaces that are up to 800 years old have been constructed and still stand today.
To ensure that the passive solar concept works effectively and achieves quality results, most local techniques and material processing had to be improved, such as processing earth and technologies for building earthen walls, or the traditional earthen roof known as "markalak". It was also necessary to innovate the typical Ladakhi window decoration, the method of distributing water, traditional compost toilets, or the traditional channel irrigation system for distributing filtered wastewater to greenery on the campus.
Last year, a building containing eight classrooms and a student accommodation building was fully operational. Recent measurements have shown that with outdoor temperatures of -15°C, the temperature inside the buildings hovers around +15°C. We are convinced that if the combination of rammed earth technology and passive solar energy works in the extreme conditions of the Himalayas, it will also work well in Czech and European climatic conditions, providing a suitable and healthy alternative to current construction technologies and materials full of various chemicals to meet standards.
Note:
Earth is a very old building material that was previously used in the Czech region primarily for the production of unstabilized earthen bricks or earthen plasters. In the past, earth was also used to construct earthen walls. This technology was used to build part of the Great Wall of China, palaces in Spain, houses in South America, or Buddhist monasteries, palaces, and houses in Nepal, Tibet, or Ladakh. After several centuries of neglect, earth and the technique of earthen walls are becoming relevant again due to their health, strength, and aesthetic properties.
When using rammed earth technology, the strength of the walls is comparable to that of concrete walls, but unlike concrete walls, it absorbs and releases moisture very well, thereby maintaining the internal microclimate of the interior at a natural and healthy level for humans. Earthen walls also filter odors and pollutants from the air excellently, possess outstanding acoustic and thermal mass properties, and work well for passive solar heating, as in the case of our project of an ecological and self-sufficient school campus in Ladakh. Earthen walls are natural, free from any chemicals that would be released into the air and inhaled by the inhabitants of the house, and they effectively shield electromagnetic fields around cables run within the walls.
Note: The project was presented as a professional contribution at the international conference Advanced Building Skins in Bern, Switzerland. The title of the contribution was Soil as Skin - Ancient Rammed Earth and Passive Solar Technologies in the Modern Age.
The project is located in complicated sociological and extreme climatic conditions - a mountain desert in a seismic area at an altitude of 3500 m above sea level, with winter temperatures ranging from 0°C to -40°C, summer temperatures from 10°C to 30°C, snowfall amounts from 30cm to 1.5m, and minimal rainfall in the form of torrential downpours along with intense solar radiation (300 days a year) - particularly its infrared component. Before the first buildings were completed, students and teachers preferred outdoor lessons in the winter months, as it was warmer outside even at low temperatures, thanks to the strong infrared radiation, compared to the original buildings.
The design was preceded by extensive in situ research into local traditions and culture, sociological conditions, traditional building materials and technologies, and their accessibility and quality. The research confirmed that it would be necessary to draw as much as possible on local building materials and technologies for the design and construction. The entire research, design, and construction process takes place in close collaboration with representatives of the local community and the school.
Between 2010 and 2012, a detailed development plan for the school was developed together with the local community, addressing specific issues to ensure that the school could function independently in the future without major financial assistance from abroad, with all operations and covering operational costs handled by the local community.
The limiting factors mentioned above and the established school development plan helped define the school design concept, building materials, construction system, construction practices and technologies, as well as solutions for water supply, heating, and sewage.
The entire project is based on passive solar energy. Heating of the buildings is ensured either by accumulation (into rammed earth walls) or by direct use of thermal energy gained from solar radiation passing through a glass wall (greenhouse effect), electricity is obtained from photovoltaic panels, water heating is provided by solar panels, and ventilation utilizes the chimney effect (temperature differences in the air). The building material used is earth from the construction site, and the project is built using rammed earth technology. Earth as a building material has a deep tradition in Ladakh, and using earthen walls, original Buddhist monasteries and palaces that are up to 800 years old have been constructed and still stand today.
To ensure that the passive solar concept works effectively and achieves quality results, most local techniques and material processing had to be improved, such as processing earth and technologies for building earthen walls, or the traditional earthen roof known as "markalak". It was also necessary to innovate the typical Ladakhi window decoration, the method of distributing water, traditional compost toilets, or the traditional channel irrigation system for distributing filtered wastewater to greenery on the campus.
Last year, a building containing eight classrooms and a student accommodation building was fully operational. Recent measurements have shown that with outdoor temperatures of -15°C, the temperature inside the buildings hovers around +15°C. We are convinced that if the combination of rammed earth technology and passive solar energy works in the extreme conditions of the Himalayas, it will also work well in Czech and European climatic conditions, providing a suitable and healthy alternative to current construction technologies and materials full of various chemicals to meet standards.
Note:
Earth is a very old building material that was previously used in the Czech region primarily for the production of unstabilized earthen bricks or earthen plasters. In the past, earth was also used to construct earthen walls. This technology was used to build part of the Great Wall of China, palaces in Spain, houses in South America, or Buddhist monasteries, palaces, and houses in Nepal, Tibet, or Ladakh. After several centuries of neglect, earth and the technique of earthen walls are becoming relevant again due to their health, strength, and aesthetic properties.
When using rammed earth technology, the strength of the walls is comparable to that of concrete walls, but unlike concrete walls, it absorbs and releases moisture very well, thereby maintaining the internal microclimate of the interior at a natural and healthy level for humans. Earthen walls also filter odors and pollutants from the air excellently, possess outstanding acoustic and thermal mass properties, and work well for passive solar heating, as in the case of our project of an ecological and self-sufficient school campus in Ladakh. Earthen walls are natural, free from any chemicals that would be released into the air and inhaled by the inhabitants of the house, and they effectively shield electromagnetic fields around cables run within the walls.
Note: The project was presented as a professional contribution at the international conference Advanced Building Skins in Bern, Switzerland. The title of the contribution was Soil as Skin - Ancient Rammed Earth and Passive Solar Technologies in the Modern Age.
The English translation is powered by AI tool. Switch to Czech to view the original text source.
4 comments
add comment
Subject
Author
Date
krása
Jan Tesař
09.02.16 02:12
dekujeme
autor
09.02.16 09:01
skvělé!
Tomáš Vích
10.02.16 08:41
řemeslný detail
Lucie Kavánová
10.02.16 09:23
show all comments



