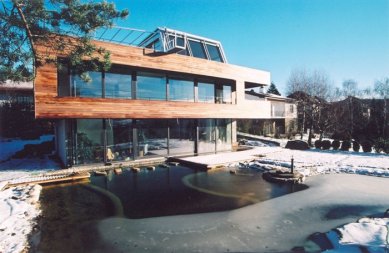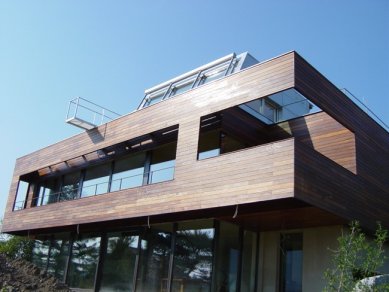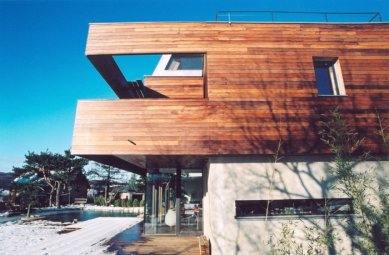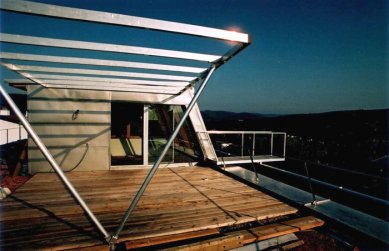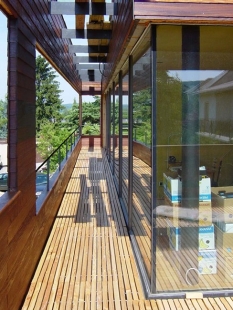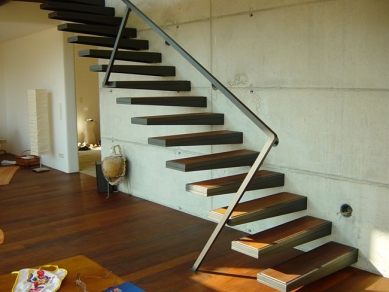
Passive House G+H

 |
The planning and realization of this project involved a comprehensively conceived architectural quality that simultaneously combines aesthetics with ecological elements. Concepts such as "design" and "aesthetics" as well as "ecology" and "energy consumption optimization" were to be a matter of course.
That it is a passive house cannot be recognized from the outside, thanks to the modern urban design. The elongated horizontal mass of the building with a cantilevered balcony enhances the feeling that the upper part of the house is floating.
Large glass surfaces leading to the garden (south facade) visually enlarge the living area. Nevertheless, outside views into the interior are nearly excluded. On the ground floor, the kitchen and living room are connected into one spatial continuum. The entire dining area can continue into the covered outdoor space of the terrace. The living room and garden landscape overlap to a certain extent. Varied reflections of light on the surface of the water biotope directly in front of the living room windows provide the house's users with pleasant feelings. An open staircase in the living room leads to the study and bedrooms on the upper floor. At the same time, care was taken to minimize hallways and corridors. A filigree spiral steel staircase leads from the floor to the nearly glazed studio in the attic. From here, residents are offered a breathtaking panoramic view.
Comfort in Living
- individual room heating is possible due to underfloor heating (radiant heat)
- air cooling in hot summer months allows for temperatures up to 6 ºC lower than the outside air
- regulation of the indoor climate using clay plaster
- heating through ventilation systems via a central heating register
- air purification (for allergy sufferers)
- very low operating costs emphasize the future of solar construction
Energy Design
- passive house with an airtight and highly thermally insulating facade
- triple glazing with insulated window frames
- passive use of solar energy
- maximum mass for energy storage
- comfortable controlled ventilation with heat recovery
- residual heat consumption through a ground heat exchanger
- heating of utility water via an air/water heat pump
- specific heat consumption for heating eA: 12 kWh/m²a
Ventilation System
- heat exchanger (>85%) with ground collector
- fresh air filtration
- constant flow from pressure fan
Auxiliary Heating Without CO2 Emission
- residual heat needs addressed through the ground heat pump
- the relationship between heat production and its distribution is managed by a water storage tank with stratification for energy balance
- heat is delivered through wall/floor heating with very low supply temperature
Energy Consumption Management and Electrical Appliances
- the household is equipped with modern energy-saving electrical appliances and lighting
Selection of Ecological Materials - use of durable and ecologically acceptable products such as:
- hardwood floors are oiled and waxed
- cellulose was used for the insulation of the ground floor
- walls with 3 cm thick three-layer clay plaster regulate the indoor climate
- interior spaces are toned in natural casein paint
- wall system made of expanded clay aggregate (Liapor) has good sound and thermal insulation values
- external insulation made of mineral wool
- external cladding made of oiled hardwood with tongue and groove
- wooden windows and doors with cork insulation and triple glazing (0.75W/m²K)
- greened flat roof to improve microclimate
- hardwood terraces left in natural condition
- natural state of the larch cladding
Barrier-Free Access - the house is barrier-free accessible and usable
Construction
- walls: Leca-Liapor bricks + 35 cm thermal insulation
- roof: flat roof + 40 cm thermal insulation
The English translation is powered by AI tool. Switch to Czech to view the original text source.
0 comments
add comment


