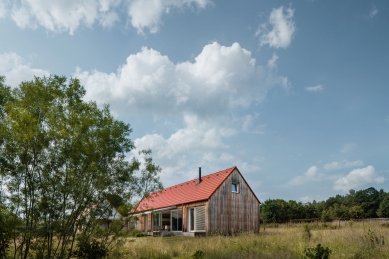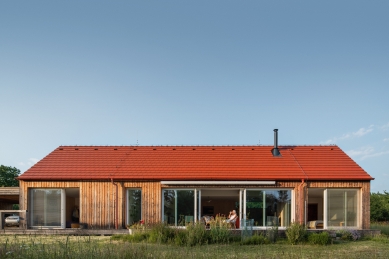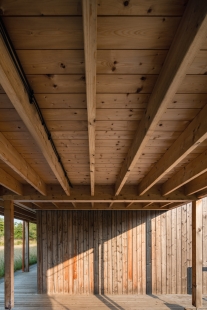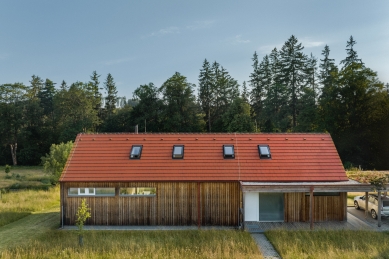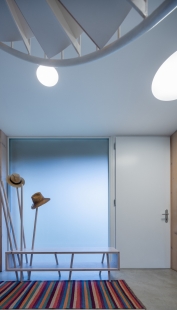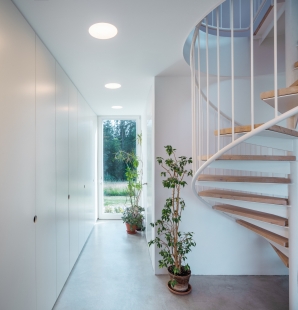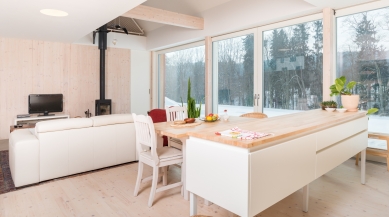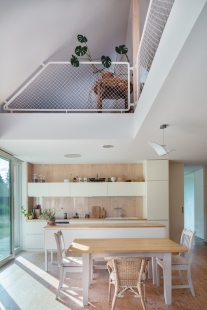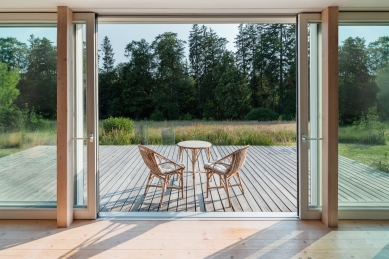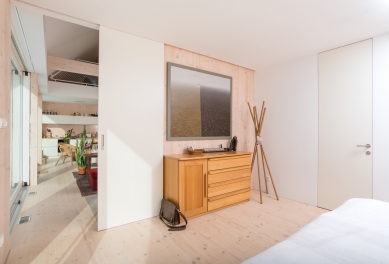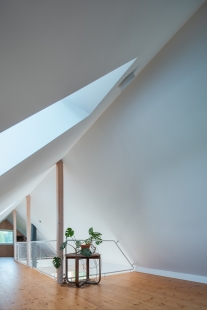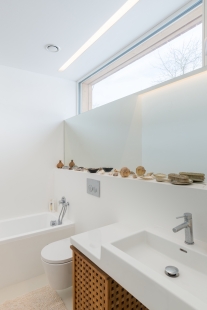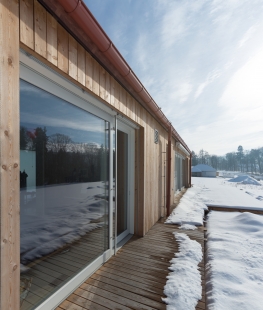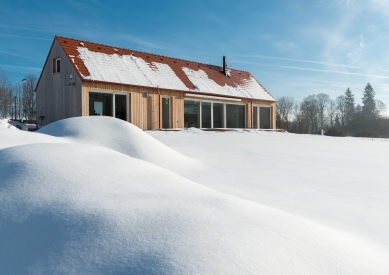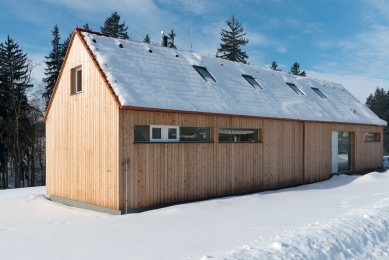
Passive House in Vysočina

The single-story wooden building with a floor plan of 21.75 × 6.59 meters stands on the edge of the village, where most of the houses are narrow and long. Its center features a unique urban design that creates a pleasant atmosphere.
The plot of the house borders a castle park and a pond, making it a nice place with plenty of privacy and a connection to nature. The character of the village significantly influenced the appearance, or rather the mass, of the house. This initial parameter was something the architect aimed to adhere to, and it complemented the intended layout perfectly.
The plot of the house borders a castle park and a pond, making it a nice place with plenty of privacy and a connection to nature. The character of the village significantly influenced the appearance, or rather the mass, of the house. This initial parameter was something the architect aimed to adhere to, and it complemented the intended layout perfectly.
The English translation is powered by AI tool. Switch to Czech to view the original text source.
0 comments
add comment


