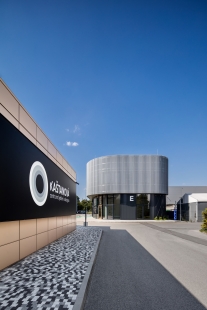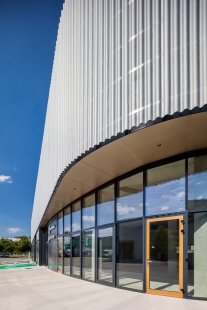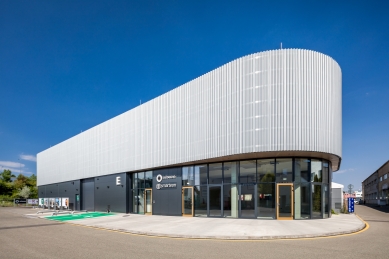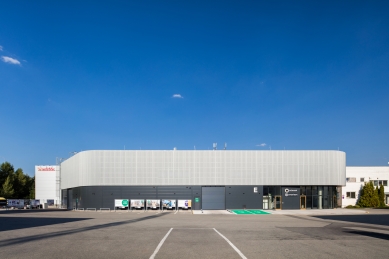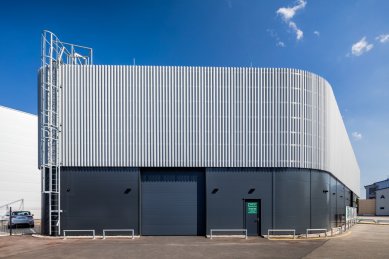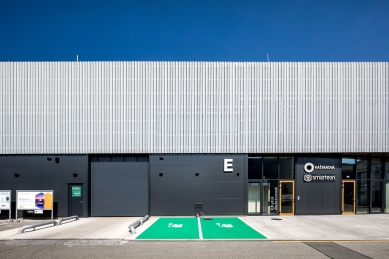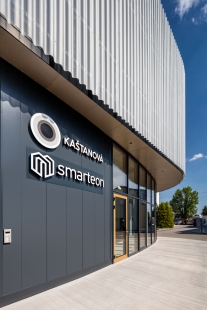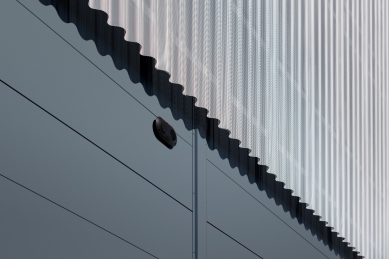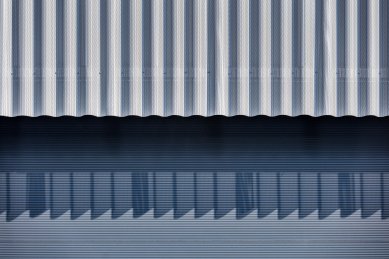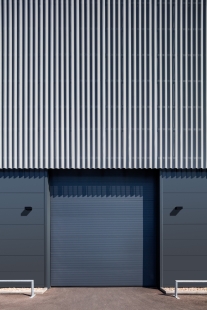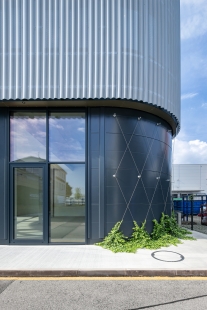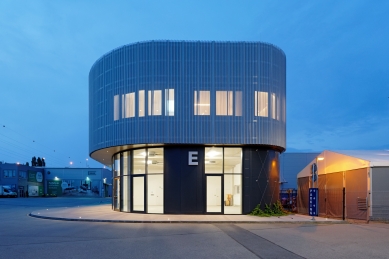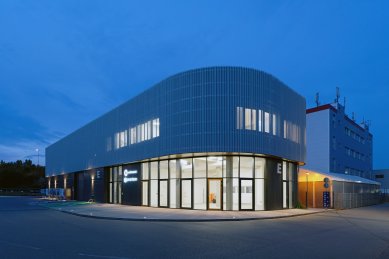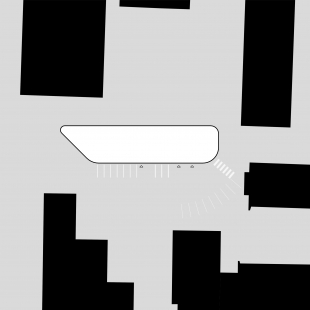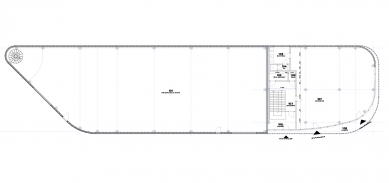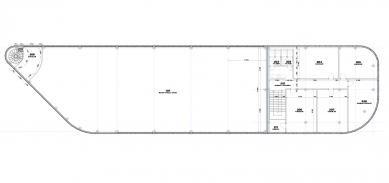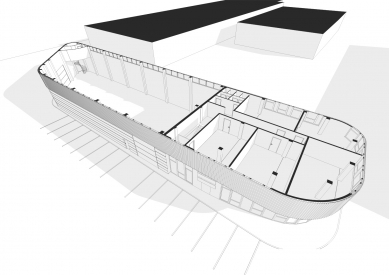
Pavilion E Chestnut

The Center for Housing and Design is a built-up and very busy space. The area features a mix of original and new buildings of showrooms and warehouse structures. Since its establishment, the Center has undergone significant development, creating the need for a new building. Pavilion E is situated on the residual area between the existing halls and showrooms, in the middle of the parking lot and loading space. In November 2019, Radek Černý from the Center for Housing and Design approached us to design Pavilion E for the architectural study phase. We had considerable freedom from the investor in our design. The task was to create a building with an expressive and unconventional material solution that can attract and inspire.
In our design, we drew from the environment of the construction site. Its heterogeneity and complexity led us to the form we proposed. We had nothing to build upon in the area, so we decided to differentiate and let loose a bit. We designed a hall that does not look like a hall, and we designed windows that are not visible. The slightly cantilevered second floor above the glazed corner creates the impression of floating.
The projecting perforated façade made of silver sheet metal visually unites the façade, which beneath it is divided by windows into the showroom, administrative part, and storage. The perforation ensures sufficient light in the interior. The golden cladding of the ceiling and framing of the showroom entrances connects with the design of the main showroom in the Center.
Functionally, Pavilion E is designed as a storage hall with an administrative insert and a operationally separate two-story showroom in the corner mass. Along with the new building, the adjacent parking lot was also modified. Similar curves were employed here as in the construction.
In February 2020, we handed over the completed study to the designers from LP staving s.r.o., who further developed our design into the execution project, over which we had author oversight.
We paid great attention to finding suitable materials during the design process to shape the rounded floor plan of the building while also suppressing the hall-like expression of the structure. We achieved this with the design profiles from Ruukki.
In our design, we drew from the environment of the construction site. Its heterogeneity and complexity led us to the form we proposed. We had nothing to build upon in the area, so we decided to differentiate and let loose a bit. We designed a hall that does not look like a hall, and we designed windows that are not visible. The slightly cantilevered second floor above the glazed corner creates the impression of floating.
The projecting perforated façade made of silver sheet metal visually unites the façade, which beneath it is divided by windows into the showroom, administrative part, and storage. The perforation ensures sufficient light in the interior. The golden cladding of the ceiling and framing of the showroom entrances connects with the design of the main showroom in the Center.
Functionally, Pavilion E is designed as a storage hall with an administrative insert and a operationally separate two-story showroom in the corner mass. Along with the new building, the adjacent parking lot was also modified. Similar curves were employed here as in the construction.
In February 2020, we handed over the completed study to the designers from LP staving s.r.o., who further developed our design into the execution project, over which we had author oversight.
We paid great attention to finding suitable materials during the design process to shape the rounded floor plan of the building while also suppressing the hall-like expression of the structure. We achieved this with the design profiles from Ruukki.
The English translation is powered by AI tool. Switch to Czech to view the original text source.
0 comments
add comment


