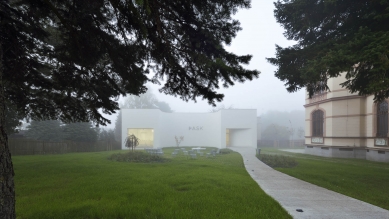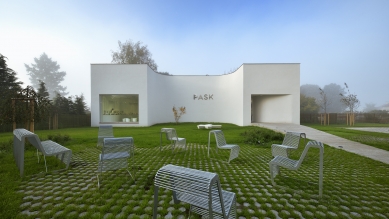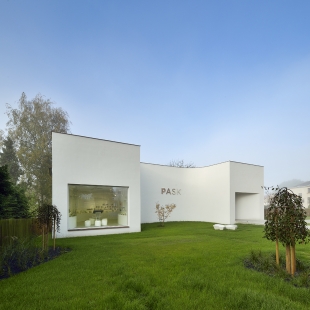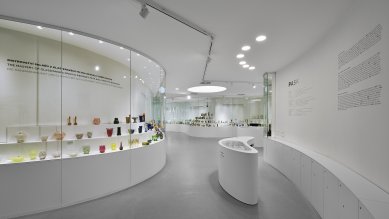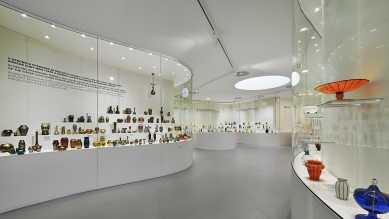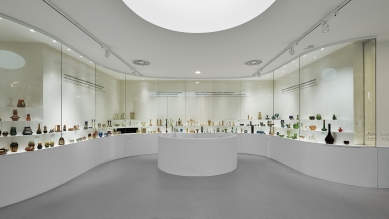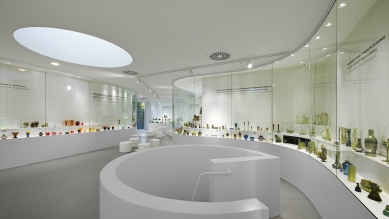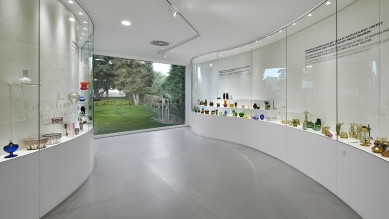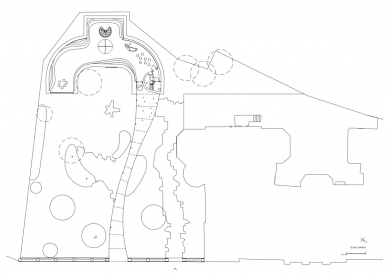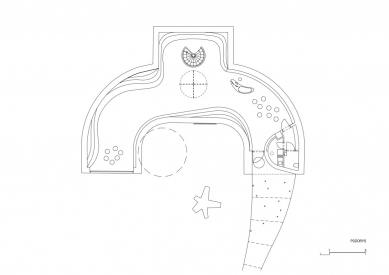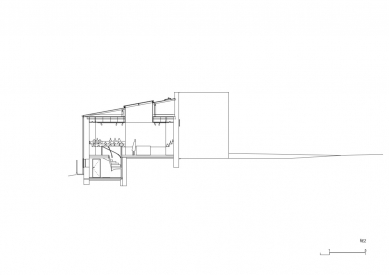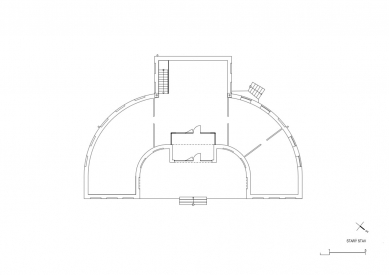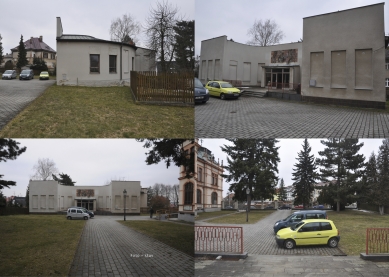
Glass Pavilion Klatovy
PASK

 |
| photo: Ivan Němec |
The building is located in the garden of the Karel Hostaš Museum, southeast of the city center. It is part of the urban monument zone, with the museum building and garden designated as cultural monuments.
Assignment
Reconstruction of the existing pavilion into a glass pavilion. Placement of the complete private collection of historical glass by Loetz for a permanent exhibition and creation of a space for hosting temporary exhibitions of contemporary glass.
Architecture
The pavilion was built in 1959 during "Action Z" for the needs of exhibitions of Klatovy carnations. From the 1980s to the present, the pavilion housed a repository and workshops for the needs of the Regional Museum. For this purely technical purpose, the pavilion was partially modified.
The figure of the pavilion was our greatest architectural value. First, we removed all the added historical layers that had transformed the pavilion due to external and internal modifications, allowing the pure basic shape of the pavilion in the shape of the letter "U" to stand out. We bricked up all original openings, including the central entrance, and symmetrically broke through two new openings in the gables. One opening serves as the entrance. In contrast to the original central entrance, it is positioned asymmetrically so that the exhibition can fill the entire space of the pavilion uninterruptedly. We emphasized orientation with an organic curve of the walkway winding from the street entrance through the garden to the pavilion. The second opening is a large window overlooking the garden, which hints at the light on the other side of the exhibition upon entering the pavilion, thus creating a "pause" inside the exhibition with seating. The third opening is a large circular skylight in the roof at the center of the pavilion, providing upper diffused light.
The exhibition is placed in vitrines that are part of the surrounding walls. This allows visitors to move amidst the exhibition, surrounded by colorful shapes and colors of historical glass all around. The design of the vitrines is based on the geometry of the pavilion, slightly developing it and thus shaping the interior space. This space is also intended for temporary exhibitions, allowing for the display of objects of various sizes. A concrete spiral staircase leads to the basement, which houses technical facilities with restrooms. Additional technical facilities with a cloakroom are hidden in a masonry "pocket" at the entrance. The white unifying color in both the interior and exterior underscores the colors of the exhibits and the garden while allowing the shape of the pavilion and the interior space to stand out in subtle shades. The organically shaped garden with islands of grasses and seating complements and simultaneously develops the basic geometric concept. Consideration is given to placing some exhibits in the garden space, which is accessible to the public, thereby creating another relaxation area in the city center. An important feature is the graphic design and visual of the pavilion, which in subtle details of the Gotham type cuts complements the architecture. PASK.
Construction and Technology
The structure is made of masonry, with stucco finishes, white. From the outside, the facade is insulated with mineral wool. The floors, staircase, and ramp are made of concrete. The roof structure is original, a single-pitched roof made of nailed wooden trusses. Heating is provided by an air heat pump in the basement.
Atelier25
The English translation is powered by AI tool. Switch to Czech to view the original text source.
8 comments
add comment
Subject
Author
Date
Nádhera
jl
25.02.15 01:23
Když se křivka povede...
Kateřina Novotná
25.02.15 07:44
klobouk dolů
zabis
26.02.15 08:23
Krásná proměna
Jaroslav Vlach
26.02.15 08:32
Bravo!!!
zdenek franek
26.02.15 09:02
show all comments



