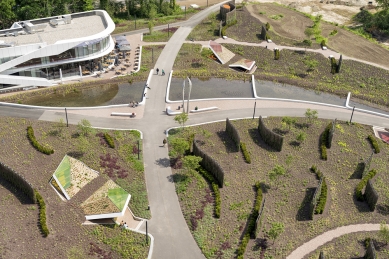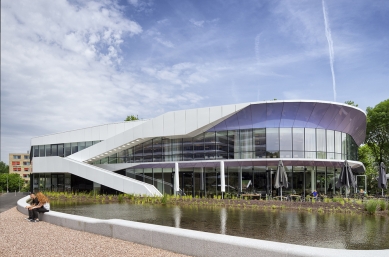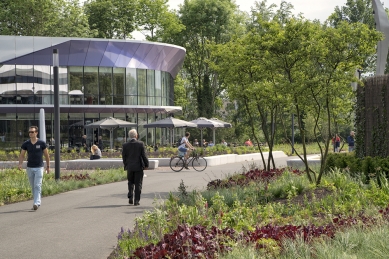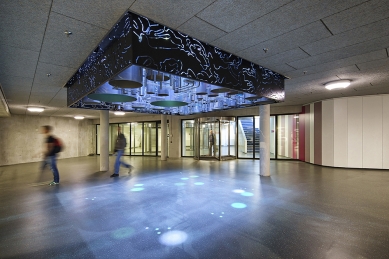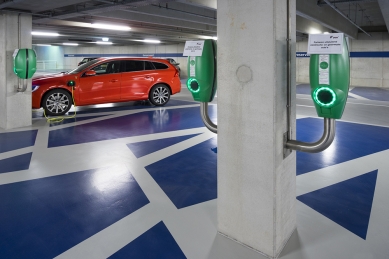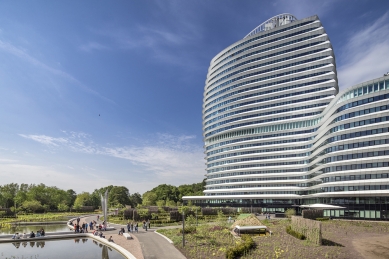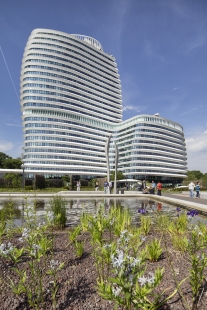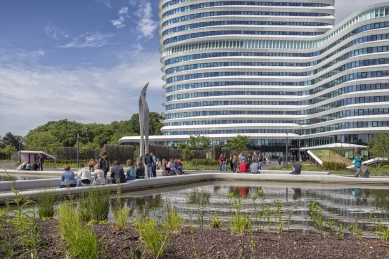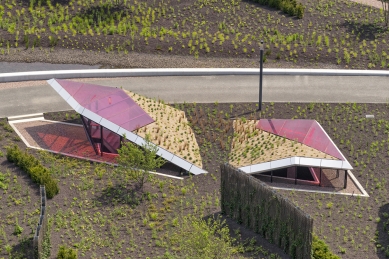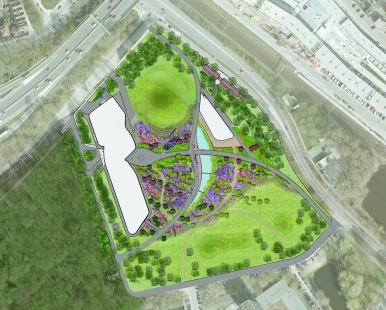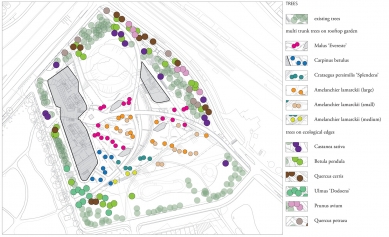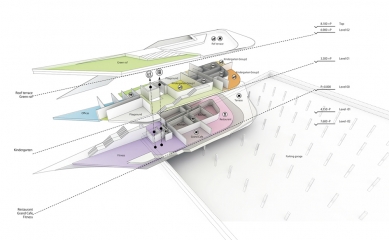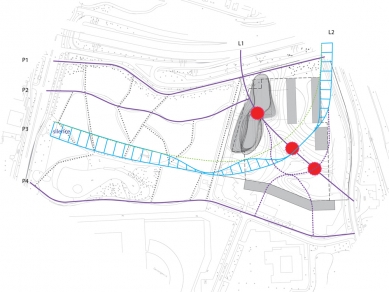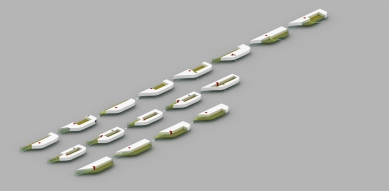
Pavilion, Garden and Underground Car Park

Programme: Underground parking: 1.300 bicycles and 700 cars. Pavilion commercial: 1.500m²
City Garden
The City Garden of the new EEA & Tax Offices in Groningen is multi-faceted and forms an important addition to the city’s parklands. The City Garden combines the secure atmosphere of a garden with the liveliness of an urban public space: an intricately detailed environment where the richness of plant life is paramount and is combined with a public meeting place.
Environmental factors on the site significantly influenced the landscape design, with this also addressing the wind effects of the over 90 meter high office building. Multi-stem trees were incorporated due to their capacity for wind resistance, alongside a series of three-foot high ivy screens to curb wind flows. The construction of the parking garage under the City Garden required that special attention be given to the management of rainwater, resulting in a collection and recirculation system, alongside water storage in a series of ponds.
The City Garden is a natural setting which connects with the specific ecology of the adjacent ancient forest 'Sterrebos'. Both the planting and maintenance of the garden take into consideration the ecological value of the area, while current migratory routes for bat colonies are maintained and strengthened. Through the planting of an appropriate selection of native and exotic plants the City Garden provides food and shelter for both birds and insects. A total of 55.000 plants in a range of 200 species have been planted, and several native types of herb have been sown.
During the design process Robbert Snep, a researcher specialising in Urban Ecology at Alterra Wageningen University, collaborated on the City Garden project.
Pavilion / Garden House
The two storey garden pavilion building presents an invitation to the city of Groningen and - in addition to the ecologic City Garden - connects the Groningen Education Executive Agency & Tax Office project as a whole to the urban fabric and its inhabitants. Whilst the design relates to the main office building (completed in 2011), the pavilion presents a more extravert character, with glossy lilac fins radiating a pearl sheen and creating a ‘Peacock Effect’. The South and West elevations of the building are fully transparent and link the pavilion’s colourful interior directly to the garden. A gently sloping exterior staircase provides access to the rooftop terrace which forms an extension of the gardens. The North and East facades present a sharp open angle, introducing the pavilion to the city and connecting the main entrance directly to the public pavement. The façade was developed in collaboration with the manufacturers, with parametrically defined geometry and patterns milled into standard composite panels. The pavilion is flexible in its interior structure and energy use and is sustainable and self-sufficient within the project area. A logistical loop through the building connects all the interior and exterior spaces, from the underground parking facilities through to the pavement and up to the roof, regardless of the fact that there are different tenants in the building. Through a variety of programmes (fitness, restaurant café and business centre) the pavilion becomes inviting, active and dynamic and connects itself to the rhythm of the city of Groningen.
Underground car park / ‘Helperlinie’
Through the application of efficient engineering it was possible to realise a sustainable and comfortable 2-level underground parking facility between Groningen’s watertight clay layer and the sloping City Garden. The parking garage is almost rectangular, clear of technical ducts and very easy to navigate. The ground layer of the Garden above slopes downwards for rainwater drainage. This tilting of the landscape is reflected in the roof of level -1 which rises to a height of 3.2 metres in the direction of the main entrance to the building. By introducing an entrance level 0.6 meters higher than the garage floor when you enter from the main building it becomes possible to obtain an overview of all the cars and locate your own. Open skylights facilitate the diffusion of colored natural daylight and the flow of fresh air. The underground car park can accommodate 700 vehicles, of which 60 are pre-fitted with electrical sockets. These 60 parking spaces are placed at the entrance of the car park in order to encourage sustainable mobility. A separate section of the car park with its own entrance can store 1500 bikes of all types and sizes. The entrance of the car park on the North side slopes up fluidly to the main road. A signaling fuchsia pink color on the main entrance wall includes the patterned name of the parking garage ‘Helperlinie’. This is the name of 18th century defense works that were previously located on the site. The remains of these works that were found during construction remain a valuable heritage for the city of Groningen. As a reminder of the location’s hidden history and relating to the pink coloured wall outside, a white wall with an abstracted image of the full defense works is introduced to the interior of the car park. This representation is found on the wall leading to the entrance of the main office building.
Skylights / ‘Kieuwen’
The underground car park is punctuated by three open skylights, the so-called kieuwen (gills). These complex spatial elements provide inclusive connections from the cark park to the City Garden. They additionally serve as emergency staircases and informal entrances to the parking facilities. Their main function however is to provide fresh natural air, natural daylight and wayfinding. The geometry and directionality of the ‘kieuwen’ is based on the contrast between a natural ecologic garden and the movement of people along the paths leading to the building’s entrances. In addition to the openings, colored glazed roofs are introduced for daylight. During the day these transparent roofs provide pink, orange and yellow glows in the underground car park. At night, when the garage is dark, the glazed roofs are gently lit from below to act as beacons in the garden. As such the kieuwen act as main wayfinding elements under and above ground at different times of the day.
Artworks
There are several artworks embedded into the architecture and landscape. UNStudio and Lodewijk Baljon landschapsarchitecten were involved in the selection and guidance of the artists. Dutch artist Giny Vos, in close collaboration with UNStudio, designed a beautiful but mysterious connecting light installation in between the entrance to the underground car park and the main entrance to the office building. ‘Possibility Plant’, as it is called, is a black box on landscape level but reveals its secret coded data at the entrance level of the underground parking garage. In mid-2015 a sculpture by Richard Deacon will also be installed at the entrance of the City Garden.
Advisors
Landscape: Lodewijk Baljon
Installations: Strukton Worksphere
Installations pavilion: Harwig
Facade pavilion: DeGroot&Visser, Sorba
City Garden
The City Garden of the new EEA & Tax Offices in Groningen is multi-faceted and forms an important addition to the city’s parklands. The City Garden combines the secure atmosphere of a garden with the liveliness of an urban public space: an intricately detailed environment where the richness of plant life is paramount and is combined with a public meeting place.
Environmental factors on the site significantly influenced the landscape design, with this also addressing the wind effects of the over 90 meter high office building. Multi-stem trees were incorporated due to their capacity for wind resistance, alongside a series of three-foot high ivy screens to curb wind flows. The construction of the parking garage under the City Garden required that special attention be given to the management of rainwater, resulting in a collection and recirculation system, alongside water storage in a series of ponds.
The City Garden is a natural setting which connects with the specific ecology of the adjacent ancient forest 'Sterrebos'. Both the planting and maintenance of the garden take into consideration the ecological value of the area, while current migratory routes for bat colonies are maintained and strengthened. Through the planting of an appropriate selection of native and exotic plants the City Garden provides food and shelter for both birds and insects. A total of 55.000 plants in a range of 200 species have been planted, and several native types of herb have been sown.
During the design process Robbert Snep, a researcher specialising in Urban Ecology at Alterra Wageningen University, collaborated on the City Garden project.
Pavilion / Garden House
The two storey garden pavilion building presents an invitation to the city of Groningen and - in addition to the ecologic City Garden - connects the Groningen Education Executive Agency & Tax Office project as a whole to the urban fabric and its inhabitants. Whilst the design relates to the main office building (completed in 2011), the pavilion presents a more extravert character, with glossy lilac fins radiating a pearl sheen and creating a ‘Peacock Effect’. The South and West elevations of the building are fully transparent and link the pavilion’s colourful interior directly to the garden. A gently sloping exterior staircase provides access to the rooftop terrace which forms an extension of the gardens. The North and East facades present a sharp open angle, introducing the pavilion to the city and connecting the main entrance directly to the public pavement. The façade was developed in collaboration with the manufacturers, with parametrically defined geometry and patterns milled into standard composite panels. The pavilion is flexible in its interior structure and energy use and is sustainable and self-sufficient within the project area. A logistical loop through the building connects all the interior and exterior spaces, from the underground parking facilities through to the pavement and up to the roof, regardless of the fact that there are different tenants in the building. Through a variety of programmes (fitness, restaurant café and business centre) the pavilion becomes inviting, active and dynamic and connects itself to the rhythm of the city of Groningen.
Underground car park / ‘Helperlinie’
Through the application of efficient engineering it was possible to realise a sustainable and comfortable 2-level underground parking facility between Groningen’s watertight clay layer and the sloping City Garden. The parking garage is almost rectangular, clear of technical ducts and very easy to navigate. The ground layer of the Garden above slopes downwards for rainwater drainage. This tilting of the landscape is reflected in the roof of level -1 which rises to a height of 3.2 metres in the direction of the main entrance to the building. By introducing an entrance level 0.6 meters higher than the garage floor when you enter from the main building it becomes possible to obtain an overview of all the cars and locate your own. Open skylights facilitate the diffusion of colored natural daylight and the flow of fresh air. The underground car park can accommodate 700 vehicles, of which 60 are pre-fitted with electrical sockets. These 60 parking spaces are placed at the entrance of the car park in order to encourage sustainable mobility. A separate section of the car park with its own entrance can store 1500 bikes of all types and sizes. The entrance of the car park on the North side slopes up fluidly to the main road. A signaling fuchsia pink color on the main entrance wall includes the patterned name of the parking garage ‘Helperlinie’. This is the name of 18th century defense works that were previously located on the site. The remains of these works that were found during construction remain a valuable heritage for the city of Groningen. As a reminder of the location’s hidden history and relating to the pink coloured wall outside, a white wall with an abstracted image of the full defense works is introduced to the interior of the car park. This representation is found on the wall leading to the entrance of the main office building.
Skylights / ‘Kieuwen’
The underground car park is punctuated by three open skylights, the so-called kieuwen (gills). These complex spatial elements provide inclusive connections from the cark park to the City Garden. They additionally serve as emergency staircases and informal entrances to the parking facilities. Their main function however is to provide fresh natural air, natural daylight and wayfinding. The geometry and directionality of the ‘kieuwen’ is based on the contrast between a natural ecologic garden and the movement of people along the paths leading to the building’s entrances. In addition to the openings, colored glazed roofs are introduced for daylight. During the day these transparent roofs provide pink, orange and yellow glows in the underground car park. At night, when the garage is dark, the glazed roofs are gently lit from below to act as beacons in the garden. As such the kieuwen act as main wayfinding elements under and above ground at different times of the day.
Artworks
There are several artworks embedded into the architecture and landscape. UNStudio and Lodewijk Baljon landschapsarchitecten were involved in the selection and guidance of the artists. Dutch artist Giny Vos, in close collaboration with UNStudio, designed a beautiful but mysterious connecting light installation in between the entrance to the underground car park and the main entrance to the office building. ‘Possibility Plant’, as it is called, is a black box on landscape level but reveals its secret coded data at the entrance level of the underground parking garage. In mid-2015 a sculpture by Richard Deacon will also be installed at the entrance of the City Garden.
Advisors
Landscape: Lodewijk Baljon
Installations: Strukton Worksphere
Installations pavilion: Harwig
Facade pavilion: DeGroot&Visser, Sorba
0 comments
add comment


