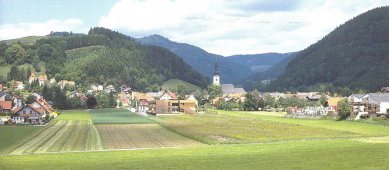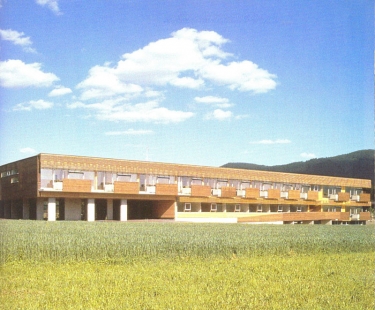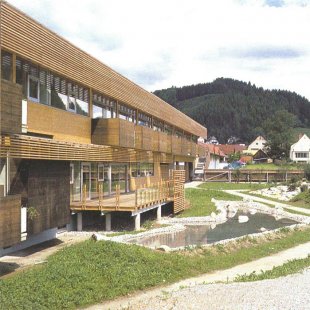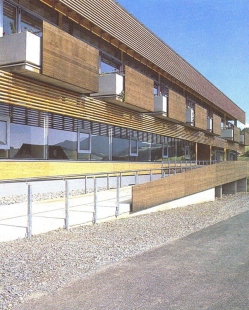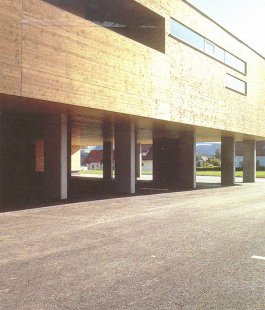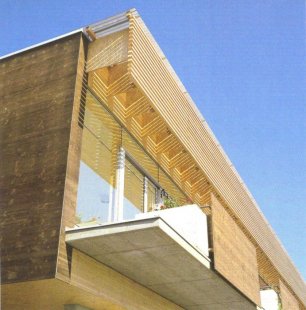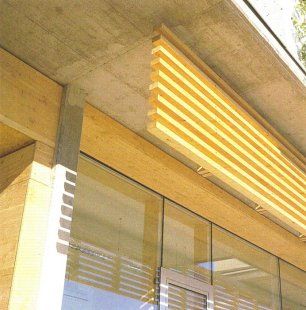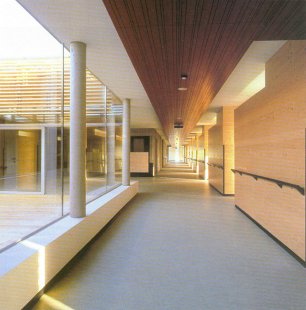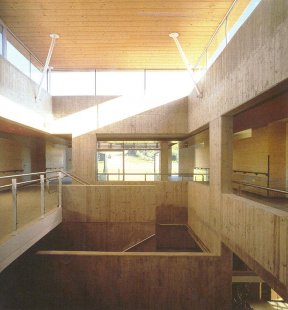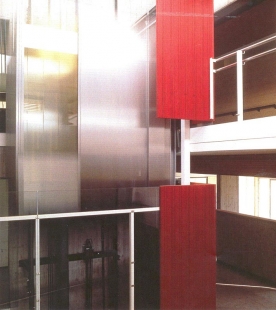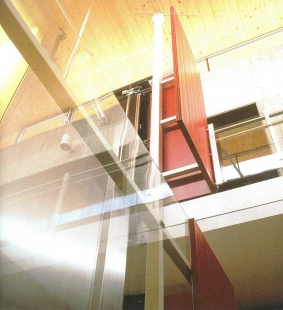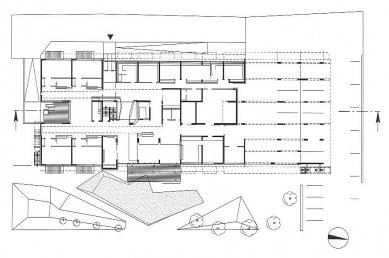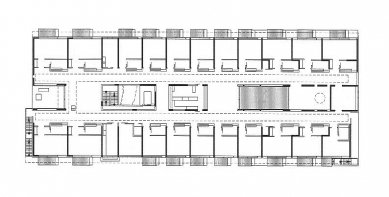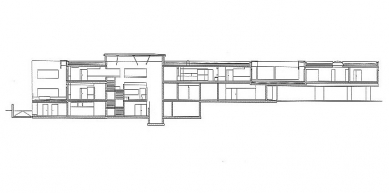
Nursing Home in Passail

 |
During the last ten years in the Austrian provinces a new generation of residential homes for old people and those in need of nursing care has grown up. Such homes arre no longer gigantic blocs of bedrooms situated in some remote idyllic location, as was the case in previous decades, but smaller units an the periphery or within the developed pattern of rural communities and medium sized towns in which they are physically and functionally integrated. Examples range from Hall in Tyrol, Leibnitz in Styria to Altenmarkt in Salzburg, Feldkirch or Hörbranz in Vorarlberg.
The building in Passail is part of this trend, with only 40 places it is manageable in both social and economic terms, lies on the southern edge of a small community in a broad valley between the Teischalpe and the 1,450 metre high Schöckl, two popular goals for excursions in a local recreational area to the north of Graz. This project presented the planner with two major challenges: Firstly how to place relatively large volumes at te interface between the established development of the village and the open countryside, secondly to create the best possible situation for this specific function and for the immediate environs of the users in terms of the quality of space, materials and detail. The architect has successfully responded to these challenges in a way that deserves more than regional recognition. The site is a north-south oriented rectangle, to the south it adjoins a new shopping centre, a white box edged with a strutted inclined brim of red tiles which illustrates that clichéd understanding of locally appropriate decoration prevalent in unambitious container planning. Mitterberger placed his new social centre along the axis of the retailers, screening it completely towards the south and creating a new edge to the village – a modern interpretation of the outer edge to rural settlements that used to be defined by large barns or other such functional buildings. The shape and main lines of this tract are compact, it seems both visually relaxed and homogeneous thanks to the largely wood facade with their horizontal structuring. The flat, planted roof minimises the building's height and emphasises the continuity of the green space, particularly when seen from the surrounding slopes.
Within the calm primary form those surfaces exposed to the weather were pre-patinated with a basic treatment and so appear darker. The sheltered areas of the facade reveal the lighter natural colours of untreated wood. This play with different shades of wood, at first sight an attempt to braek up the facade, calls to mind the irregularly weathered fronts of old timber buildings. On the other hand it gives concrete form to the sculptural articulation of the building in a display of functional and technical logic that reveals externally the specific spatial concept of the interior. “People here, near the Weiz fruit-growing region call the whole thing 'the apple crate in the garden'“, says Mitterbrger adding, “that's perfectly appropriate, just the way it should be.“
A Lively “Street“
The typology of a corridor accompanied by functional zones that form a spine or a sandwich filling between layers of rooms on either side of it os nothing new in itself. What is new here is the intensity with which the architecture pursues the aim of modifying this structure down to the details to suit this brief. The physical reach of the residents is greatly restricted, many are in wheelchairs, and those who need nursing care are to all intents and purposes immobile. Therefore the routes from the bedrooms to the communal areas, the dining room, the garden terrace, the chapel, the therapy room and in the individual rooms themselves are decisive for the quality of life in this internal world.
But the range of vision, the views from th building of the surroundings of the village and of the countryside is possibly the more important aspect. Most of the rooms are on the upper floor, face either west or east and enjoy uninterrupted views. Mitterberger defines the spatial layer between the rooms as a “street“. Its core is formed by the nursing centre, which is transparent floors that receives light from rooftop glazing and has angled view of the sky.
The southern end with the seating groups forms an incision in the end facade. The areas of glazing offer views in all directions, in the distance particularly of Schöckl and nearby of an outdoor terrace that is cut into the ground floor level of the south front. In the northern part of the street the nursing centre is followed by an open atrium with proportions and a quality of light that seem almost Japanese. It is followed by the therapy room (with individual top lighting). The station bath forms the conclusion. In addition to numerous seating areas, functional zones and the visual relationships outwards, across and along the axis, through the void around the staircase this street also offers good visual contact below to the dining room, the foyer and the hairdresser on ground floor level. The line of the doors to the residents' rooms is articulated by the rhythm of the wood-clad sanitary facility boxes that project forward. Above the hand-basins these boxes do not reach up to the corridor ceiling, so when they are being used indirect light spills through the horizontal glass top to the niche into the corrodor; in a reverse effect the interior of the sanitary facilities box also has a discreet connection by means of light to the 'street' space.
Profound Functionalism And Purified Presence
The window front to the individual rooms is entirely glazed and divided p into a number of sections. In the northern segment the glass extends down to the floor, so offering an uninterrupted view outwards even from the bed. The centre section has a parapet, radiator ventilation flap and view onto a balcony. The southern part is made up of a wide glass sliding door leading directly onto the balcony / without a threshold step. Each room has a balcony with a floor of larch boards, a planting through mounted below railing height that can be used as an individual little garden even by somebody in a wheel chair. On the long and other broad side massive larch panels are used as a parapet and to provide partial screening. Wooden grilles made of larch battens are hung from the projecting roof beams and from the undersides of the balconies to prevent glare, provide a visual transition – above all when seen from the interior / and to offer additional weather protection. The gap to the edge of the roof is covered eith transparent polycarbonate, which means that the connection between wall and roof does not lie in shadow. The materials used are simple with an everyday haptic and visual presence. The load-bearing structure consists of concrete slabs and supports, in the area of staircase and the internal 'square' around it the concrete is of a good, open-pored, fair-faced quality. The facades and infill panel are made of lightweight wooden walling; the flooring is grey-green linoleum reminiscent of a spring meadow, and complimented by red acoustic panels of the ceiling of the corridor areas. The furnishing are practical with strong accents of colour, near the dining room with a view of the outdoor terrace is heated, ergonomically perfect concrete throne; there is a second such 'throne' on the south side of the upperlevel – a 'Schöckl bench'. The outdoor space on the east side of the building is a miniature collage of regional landscape themes; 'wood', 'mountain', 'pond', 'hills' and 'cottage garden'.
There is not sufficient space available here to list the well through-out, unpretentious and yet up-to-date details used here. This is mature work by a young architect. Its spatial richness and profoundly grasped functionality give it a most modern complexity, and yet ist presence is purified and familiar like the best examples of traditional farmyards and urban spaces.
Otto Kampfinger, architektur.aktuell 10.2002, p.62-75
0 comments
add comment



