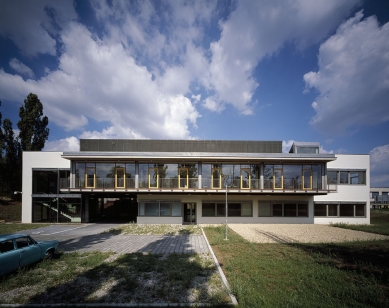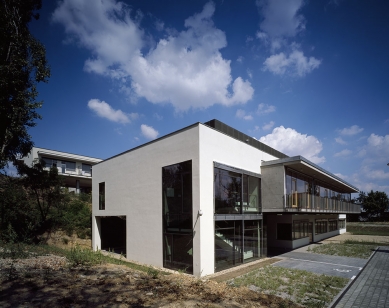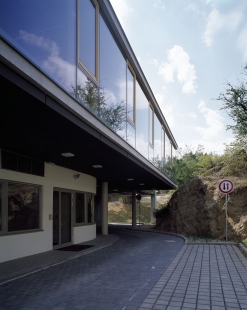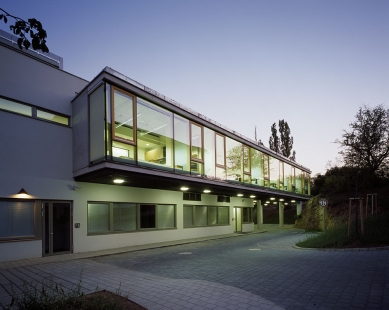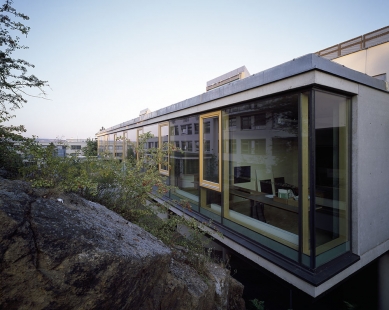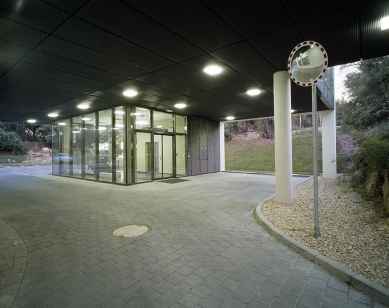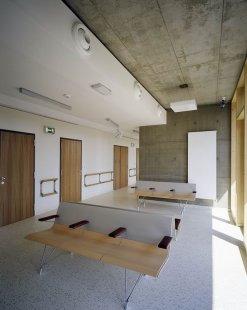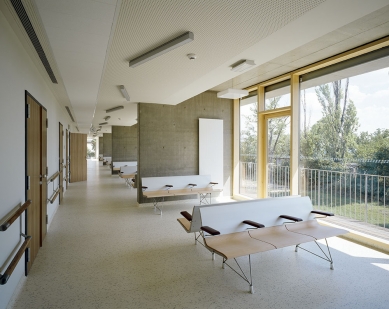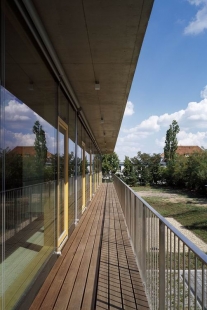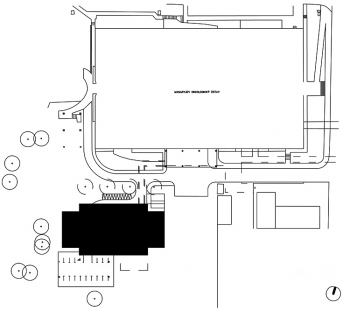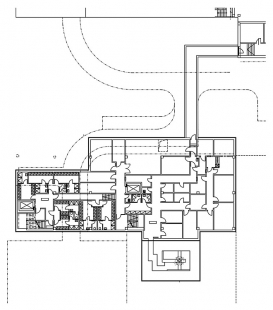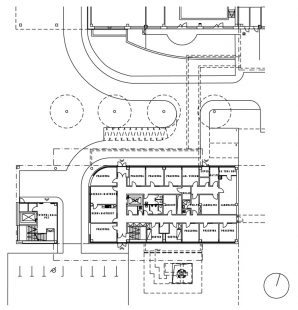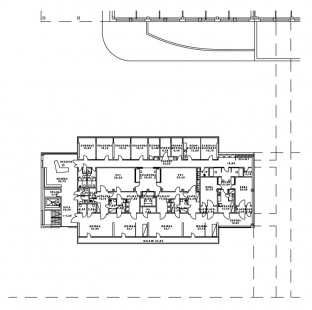
PET Center MOÚ
Pavilion of Radiopharmaceutical Production and Department of Nuclear Medicine

 |
The composition of the building is given by a simple two-story volume of rectangular shape. From this lapidary mass, corresponding in its footprint dimensions to the neighboring wing of the diagnostic center, additional volumes are either removed or added according to the future user's needs. The ground floor is thus divided into two parts, between which the transportation services of the building and the arrival of ambulances take place, while on the upper floor, pronounced cantilevers for waiting rooms (southern façade) and doctors' offices (northern façade) are utilized. This distinctive mass arrangement is also reflected in the material solution. While the main body of the building is divided into solid and glazed surfaces with a pronounced horizontal emphasis, the cantilevers are designed from colored exposed concrete. The building is completed with roof extensions for skylights and the air conditioning machinery in a metal design.
The openings will have wood-aluminum frames, the floors will be covered with natural linoleum, and part of the ceilings will be acoustic.
The overall appearance of the building will be purely contemporary. The aim of the solution is a modern healthcare building that confidently aligns itself with the quality buildings of the entire complex.
Static Solution
The entire building is designed using the technology of a monolithic reinforced concrete skeleton with a basic load-bearing module of 7.2 x 7.2 m.
Given the experience with the foundations of neighboring structures, it was reasonable to assume rocky subsoil, which allows the building to be founded very economically on flat foundations. The perimeter walls of the basement are designed from monolithic reinforced concrete, thickness 300 mm, with ceiling slabs of thickness 270 mm. The cantilevers of the second floor are connected by beams under the ceiling of the second floor. The connection is designed using prestressing cables, which run at the bottom edge of the beams and allow for the installation of utility penetrations in their central part.
The building is braced by stiffening walls of the elevators.
The English translation is powered by AI tool. Switch to Czech to view the original text source.
3 comments
add comment
Subject
Author
Date
Stavba s jasným cílem i konturami.
Eva
05.12.08 08:38
Není co dodat
Eva 2
05.12.08 11:27
i v reálu paráda
brňan
27.10.09 12:55
show all comments


