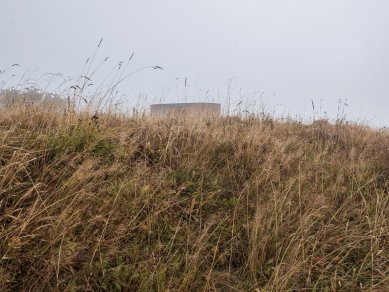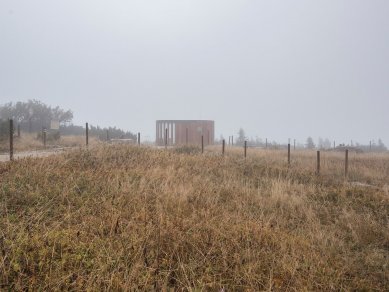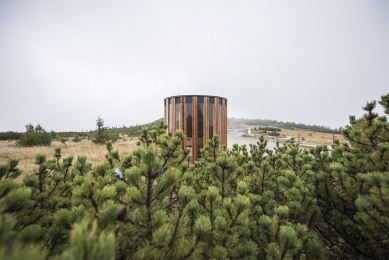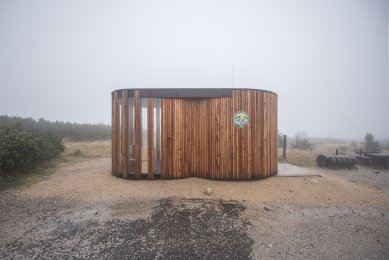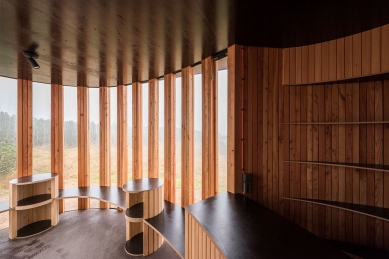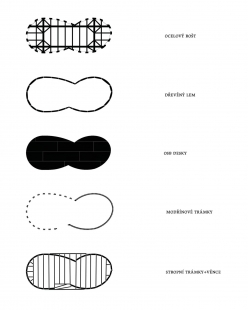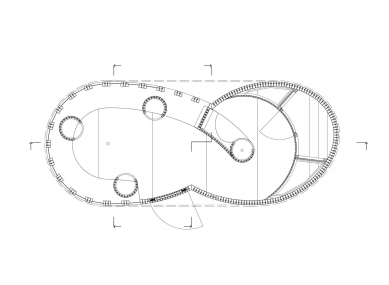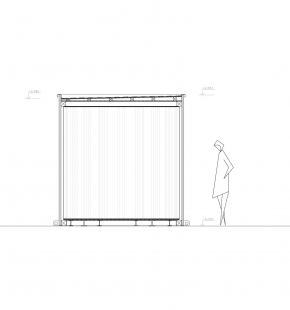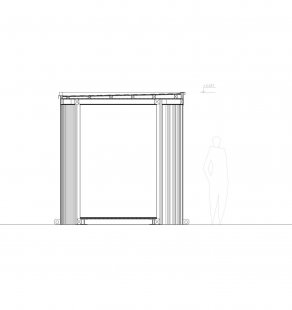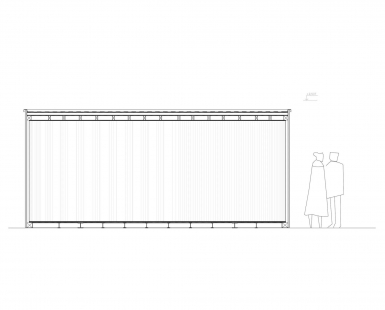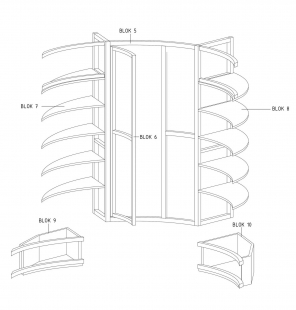
Cookie - information kiosk KRNAP

The construction of the mobile information kiosk KRNAP was born within the framework of the Summer School of Building, organized during the summer of 2019 by the Seho–Světlík studio. The assignment was a minimal mobile structure, with transportability of the object as a basic entry parameter and a volume limit of a shipping container. The building is a wooden membrane of organic shape on a steel grid with the working name Piškot. The fact that the object would not stand in the winter in the most challenging climatic conditions influenced the design and released the creative process.
The assembly was carried out by the students themselves. The design was a comprehensive work including static assessment and a project for simple electrical installation; specialized parts were the responsibility of external contractors. The interior, custom-designed for the students, was manufactured at the Secondary School of Woodworking in Volyně. The completion of the interior production was affected by the closure of schools in the spring of 2020; nevertheless, the construction was successfully finished and placed in Zlaté návrší in the second half of the summer, replacing the original aging structure. In winter, KRNAP Administration transported Piškot into the valley to reuse it in the spring according to current needs.
The structure is erected on a steel grid, which ensures the rigidity of the construction and the transportability of the building. The possibility of loading the kiosk onto the cargo bed of a truck is adjusted to the dimensions of the structure.
The construction consists of a membrane made of vertical larch beams, connected with a tongue and groove. The building consists of two connected curved parts, one solid and the other with a regular rhythm of vertical window strips, offering a panoramic view of the surroundings. All wooden elements of the load-bearing structure - walls are made of larch wood, which will endure in mountain climatic conditions without paint and further maintenance. The concept anticipates that over time the wood will gray and blend into the surrounding dwarf pine.
The interior complements the distinctive shape solution of the building and simultaneously addresses the functional requirements of the client.
The assembly was carried out by the students themselves. The design was a comprehensive work including static assessment and a project for simple electrical installation; specialized parts were the responsibility of external contractors. The interior, custom-designed for the students, was manufactured at the Secondary School of Woodworking in Volyně. The completion of the interior production was affected by the closure of schools in the spring of 2020; nevertheless, the construction was successfully finished and placed in Zlaté návrší in the second half of the summer, replacing the original aging structure. In winter, KRNAP Administration transported Piškot into the valley to reuse it in the spring according to current needs.
The structure is erected on a steel grid, which ensures the rigidity of the construction and the transportability of the building. The possibility of loading the kiosk onto the cargo bed of a truck is adjusted to the dimensions of the structure.
The construction consists of a membrane made of vertical larch beams, connected with a tongue and groove. The building consists of two connected curved parts, one solid and the other with a regular rhythm of vertical window strips, offering a panoramic view of the surroundings. All wooden elements of the load-bearing structure - walls are made of larch wood, which will endure in mountain climatic conditions without paint and further maintenance. The concept anticipates that over time the wood will gray and blend into the surrounding dwarf pine.
The interior complements the distinctive shape solution of the building and simultaneously addresses the functional requirements of the client.
Ateliér Seho – Světlík - ÚN II FA ČVUT
The English translation is powered by AI tool. Switch to Czech to view the original text source.
0 comments
add comment


