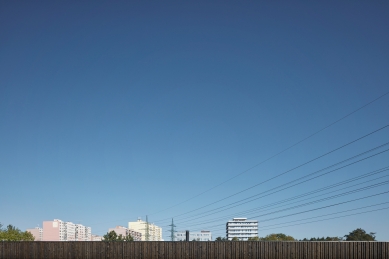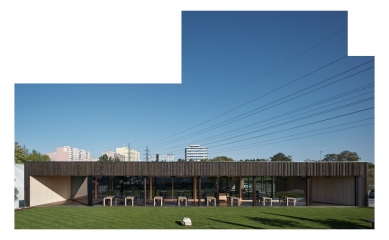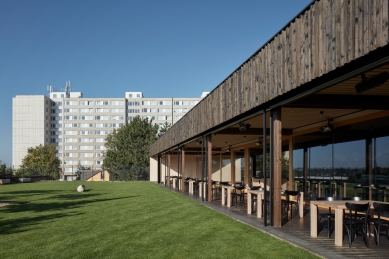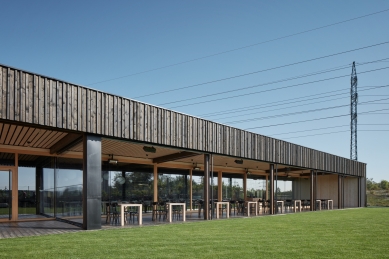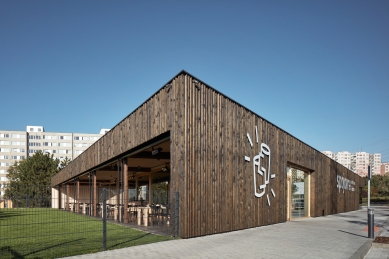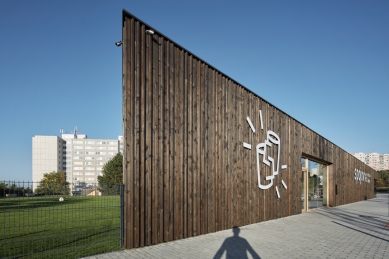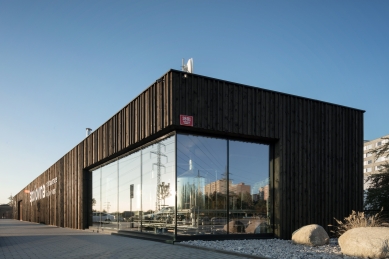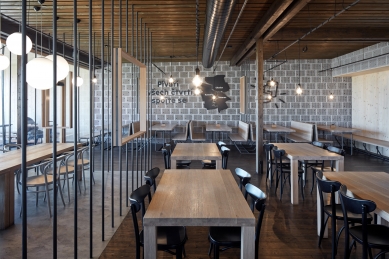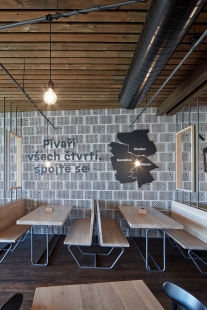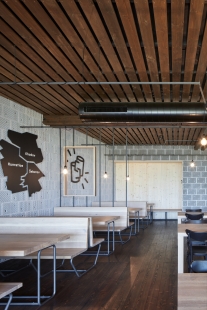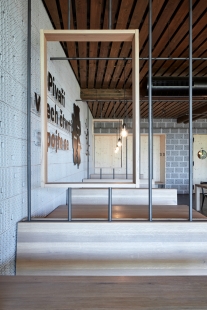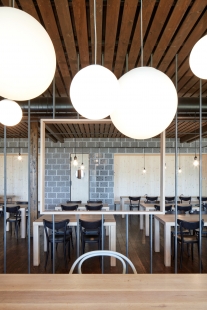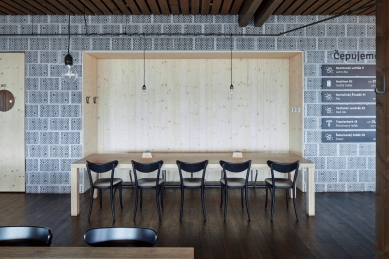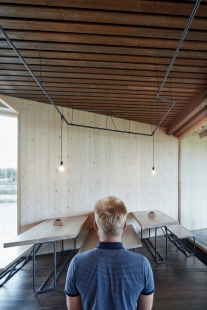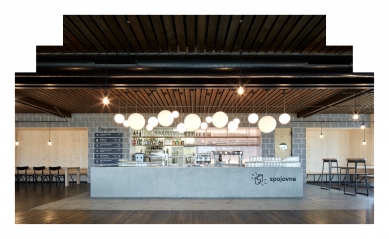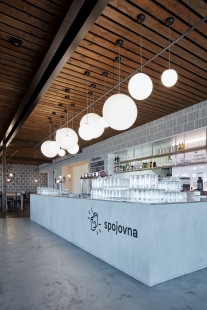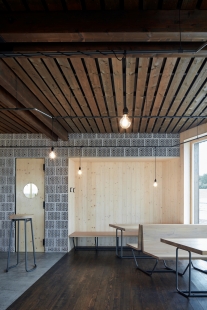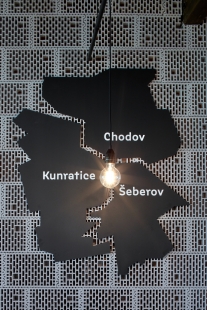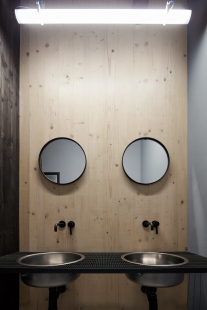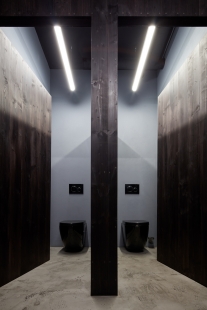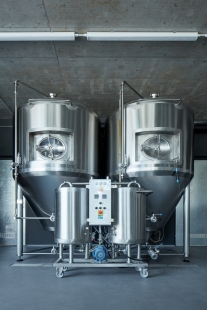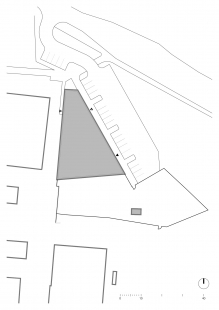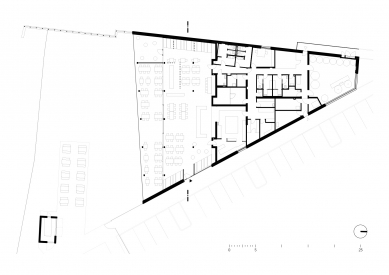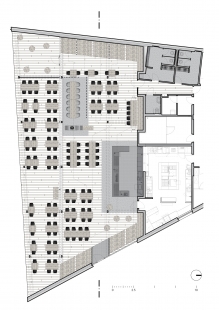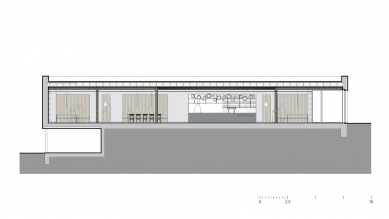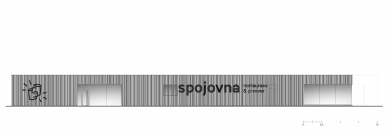
Brewery Connection

The brewery SPOJOVNA is located at the crossroads of three Prague districts – Chodov, Kunratice, and Šeberov.
This place is also specific for its demographic composition.
Different worlds intersect here: the student world, represented by university dormitories, business in the nearby office park, and the everyday life of the residents of the housing estate.
These worlds converge precisely at the new brewery. Lunchtimes belong to the business people and evenings to the students and hipsters.
This is where the name of the brewery comes from – SPOJOVNA.
The site includes a building with the brewery, facilities, and a restaurant, a large garden with an outdoor taproom, and various sports and cultural activities.
The main products of the brewery are top-fermented beers, and SPOJOVNA thus complements the portfolio of the brewery group HOSTIVAR, HOSTIVAR II, and TRAUTENBERK in the Krkonoš mountains.
The building itself responds to the specifics of the location (which defined its shape) and also to the first brewery of the group – Hostivar.
A parallel is drawn between the two buildings, based mainly on the use of similar principles, but in different executions.
The façade consists of a 3D grid of spruce slats stained black. The windows are wooden, made of spruce. The solid structure is only opened in important places – in the brewery's brewing area and in the restaurant, which is connected to the garden through a covered terrace with a large glass area to the south.
The interior features a combination of several materials: spruce boards on the floor, ceiling, and one wall, gray-painted bricks turned hollow side inwards, and exposed areas where a concrete skim was applied. A significant element of the entire interior is the black-painted steel rods, which are used for the legs of the benches and tables, as well as for supporting elements for the ceiling lights, and lastly, as the skeleton of partition structures, around which we can only guess the true shapes.
An example is the construction of the fireplace and the wall of the lounge, which accommodates 16 people and also includes a shareholders' table.
Another distinctive element of the interior is the concrete bar with a view into the kitchen and clusters of glass spheres that visually denote important places in the restaurant.
The graphic design, logo, and slogans were designed by the graphic studio dynamo design.
This place is also specific for its demographic composition.
Different worlds intersect here: the student world, represented by university dormitories, business in the nearby office park, and the everyday life of the residents of the housing estate.
These worlds converge precisely at the new brewery. Lunchtimes belong to the business people and evenings to the students and hipsters.
This is where the name of the brewery comes from – SPOJOVNA.
The site includes a building with the brewery, facilities, and a restaurant, a large garden with an outdoor taproom, and various sports and cultural activities.
The main products of the brewery are top-fermented beers, and SPOJOVNA thus complements the portfolio of the brewery group HOSTIVAR, HOSTIVAR II, and TRAUTENBERK in the Krkonoš mountains.
The building itself responds to the specifics of the location (which defined its shape) and also to the first brewery of the group – Hostivar.
A parallel is drawn between the two buildings, based mainly on the use of similar principles, but in different executions.
The façade consists of a 3D grid of spruce slats stained black. The windows are wooden, made of spruce. The solid structure is only opened in important places – in the brewery's brewing area and in the restaurant, which is connected to the garden through a covered terrace with a large glass area to the south.
The interior features a combination of several materials: spruce boards on the floor, ceiling, and one wall, gray-painted bricks turned hollow side inwards, and exposed areas where a concrete skim was applied. A significant element of the entire interior is the black-painted steel rods, which are used for the legs of the benches and tables, as well as for supporting elements for the ceiling lights, and lastly, as the skeleton of partition structures, around which we can only guess the true shapes.
An example is the construction of the fireplace and the wall of the lounge, which accommodates 16 people and also includes a shareholders' table.
Another distinctive element of the interior is the concrete bar with a view into the kitchen and clusters of glass spheres that visually denote important places in the restaurant.
The graphic design, logo, and slogans were designed by the graphic studio dynamo design.
The English translation is powered by AI tool. Switch to Czech to view the original text source.
0 comments
add comment


