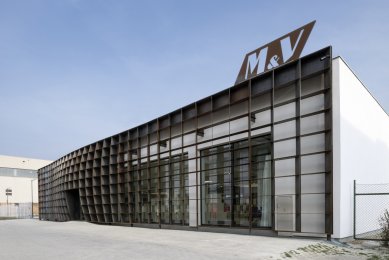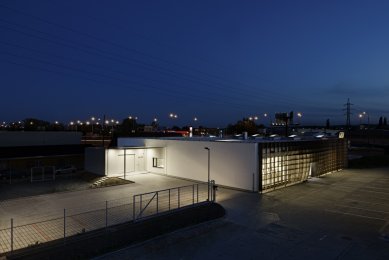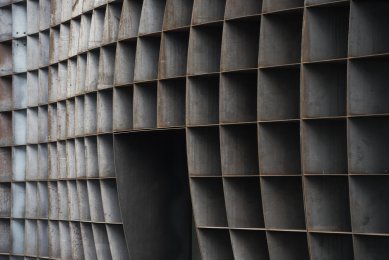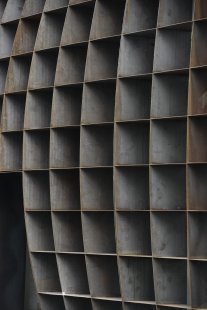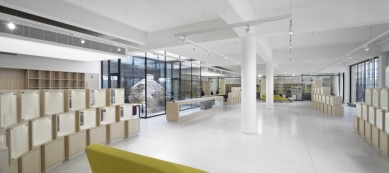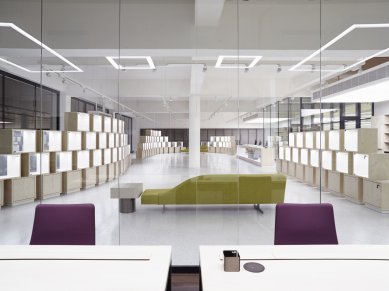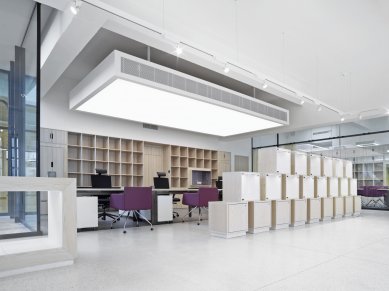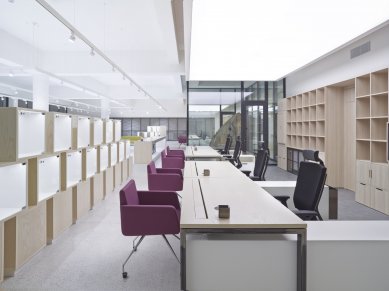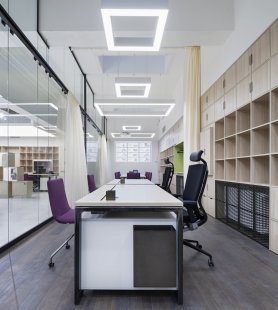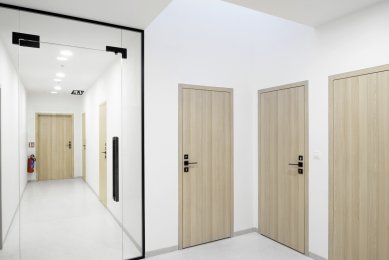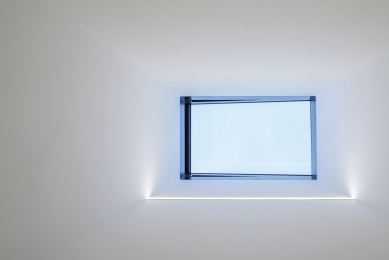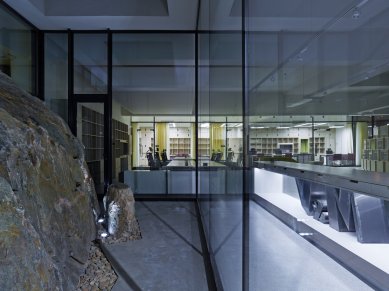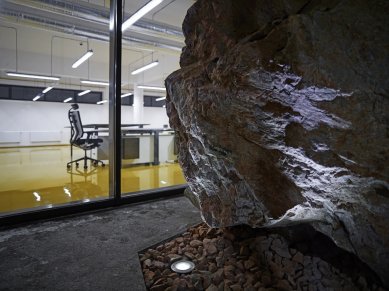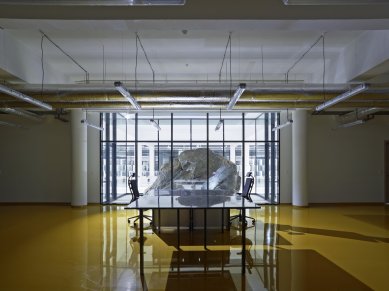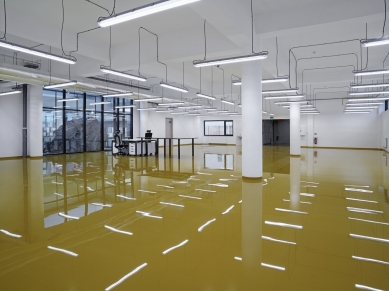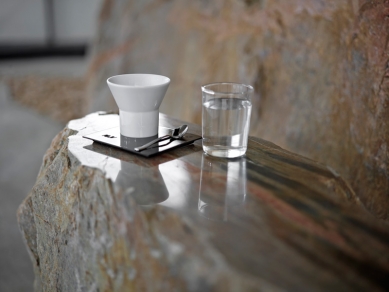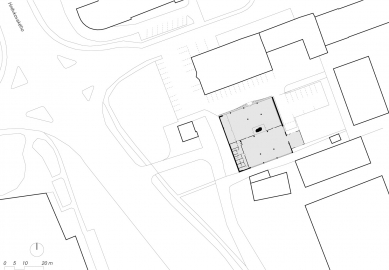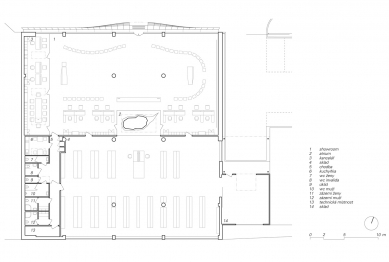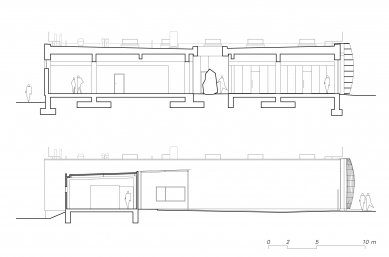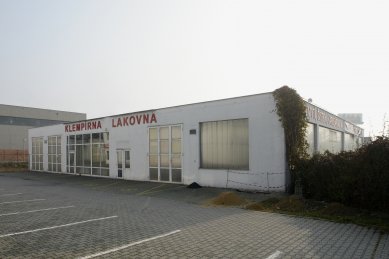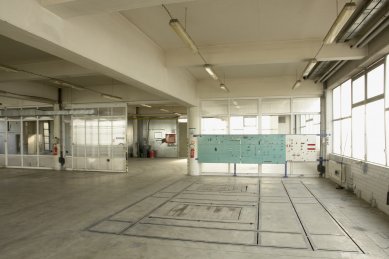
M&V Company Branch

Reconstruction of the former automobile service building, sheet metal workshop, and paint shop into a branch of a company engaged in the sale of tools and metalworking equipment is among the projects you simply need if you have not lost the desire for the endless search for the relationship between architecture and its surroundings, historical as well as future development, and detail. Specifically, the desire to seek, but also to realize. Not to be bound by predetermined decisions, but rather to choose the ostensibly best solution after critical discussions with experts and to feel the support of the client. An important outcome of the entire process is the absence of extremes - one-sided pointless architectural exhibitions and a unifying universal solution with a stubborn effort to cut the given budget at all costs.
In this particular case, the mentioned trust manifested itself in three fundamental aspects that determined the overall approach to the reconstruction. The first is the influence of the location on the object. An influence that defined the expression of the object. The bleak surroundings, characterized mainly by busy traffic, convinced all parties involved that the best solution is to orient the object inward. In one of the central fields of the skeleton, an atrium was created, to which almost the entire interior is oriented. Here again, the investor's tolerance manifested itself, as they gave the green light to the unconventional concept of the landscape architect. She placed an oversized stone in the atrium intended to be covered with moss. The overall effect is rawer than in other more conventional designs, better suited to the company’s work profile.
The outer facade appears utilitarian, except for the entrance area, which consists of a protruding steel louvered screen, whose vertical segments are oriented towards a focal point located in the atrium space. From every spot in front of the steel grid, one can thus glimpse the interior, but in a perspective view, the slats create a mass, in which the entrance is emphasized by a bulge. The chosen solution has two reasons - to protect the large-format glazed walls and to provide clear identification of the object as a branch of a company predominantly working with steel. The resulting appearance is the product of hours of contemplation and searching for the ideal proportion and shape. Ultimately, it is a complex and functional parametric design based on a flexible tailor-made solution.
However, perhaps the investor's approach is most reflected in the work with detail. A part of the design process that separates a certain quality from half-baked solutions. Having the ability to finalize the project down to the last handle is not a common affair today. Despite an adequate amount of compromises, it was possible to apply a unified approach not only to the rough construction but also to the overall interior solution. Besides the furniture, the necessities such as the graphic design of orientation elements, the creation of a layout for the showroom exhibition, or a comprehensive design for product glass and porcelain including custom accessories were also under control. The final uniform character is the result of dynamic collaboration among all parties involved, who were not afraid to discuss and trusted each other. One can only hope for lasting satisfaction.
In this particular case, the mentioned trust manifested itself in three fundamental aspects that determined the overall approach to the reconstruction. The first is the influence of the location on the object. An influence that defined the expression of the object. The bleak surroundings, characterized mainly by busy traffic, convinced all parties involved that the best solution is to orient the object inward. In one of the central fields of the skeleton, an atrium was created, to which almost the entire interior is oriented. Here again, the investor's tolerance manifested itself, as they gave the green light to the unconventional concept of the landscape architect. She placed an oversized stone in the atrium intended to be covered with moss. The overall effect is rawer than in other more conventional designs, better suited to the company’s work profile.
The outer facade appears utilitarian, except for the entrance area, which consists of a protruding steel louvered screen, whose vertical segments are oriented towards a focal point located in the atrium space. From every spot in front of the steel grid, one can thus glimpse the interior, but in a perspective view, the slats create a mass, in which the entrance is emphasized by a bulge. The chosen solution has two reasons - to protect the large-format glazed walls and to provide clear identification of the object as a branch of a company predominantly working with steel. The resulting appearance is the product of hours of contemplation and searching for the ideal proportion and shape. Ultimately, it is a complex and functional parametric design based on a flexible tailor-made solution.
However, perhaps the investor's approach is most reflected in the work with detail. A part of the design process that separates a certain quality from half-baked solutions. Having the ability to finalize the project down to the last handle is not a common affair today. Despite an adequate amount of compromises, it was possible to apply a unified approach not only to the rough construction but also to the overall interior solution. Besides the furniture, the necessities such as the graphic design of orientation elements, the creation of a layout for the showroom exhibition, or a comprehensive design for product glass and porcelain including custom accessories were also under control. The final uniform character is the result of dynamic collaboration among all parties involved, who were not afraid to discuss and trusted each other. One can only hope for lasting satisfaction.
The English translation is powered by AI tool. Switch to Czech to view the original text source.
1 comment
add comment
Subject
Author
Date
Pěkná rekonstrukce
Ondřej Klimek
12.06.14 08:37
show all comments


