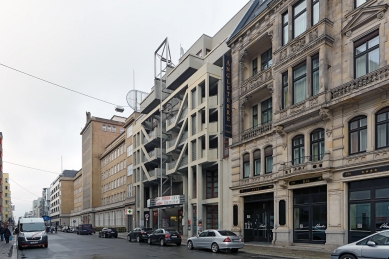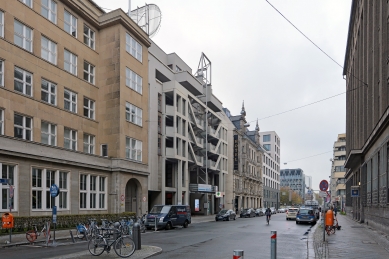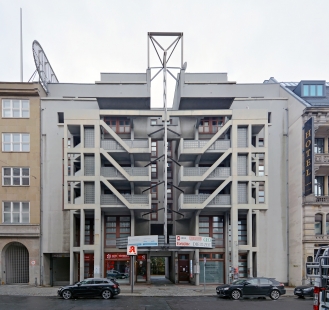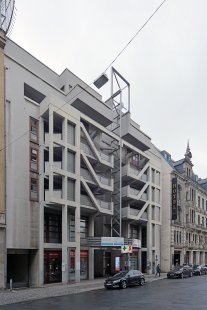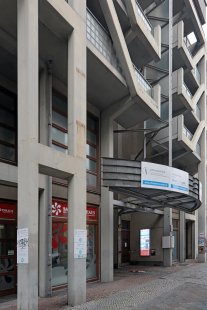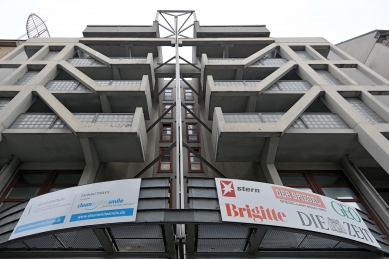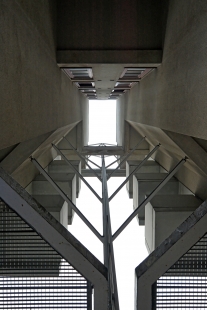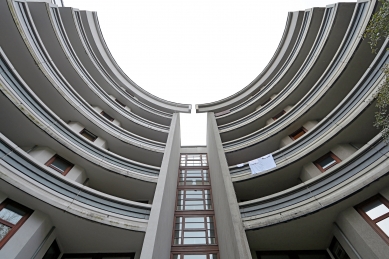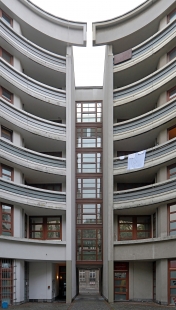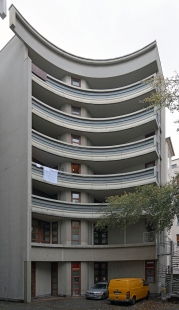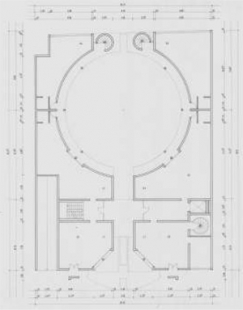
Multi-functional building Friedrichstrasse 32/33

The multifunctional building on the West Berlin street Friedrichstrasse was part of the International Building Exhibition IBA 87 (Internationale Bauausstellung 1987), to which the most significant architects from around the world (including Liberec's SIAL) were invited. The building is located near Checkpoint Charlie, the most famous crossing of divided Berlin, where works were also realized as part of IBA 87 by Rem Koolhaas and Peter Eisenman.
The author of the building at Friedrichstrasse 32/33 is American architect of Austrian roots Raimund Abraham, who was more of a visionary and long-time educator at New York's Cooper Union. Although he only saw his first realizations shortly before retirement, his visions strongly influenced entire generations of architects, including Pritzker Prize winner Thom Mayne.
The aim of the competition initiated in 1979 (on the occasion of the 750th anniversary of Berlin's founding) was to revive the southern area of Friedrichstadt. A total of four competitions for four city blocks invited six German and six foreign architects. Although Raimund's proposal for block no. 10 did not win, he received a contract in 1983 to develop a residential and commercial building in block no. 11.
The main aim of IBA 87 was "careful restoration" (IBA Alt) and "critical reconstruction" (IBA Neu) of the urban structure. Abraham's design was part of the experimental section led by Josef Paul Kleihues, and with the help of the most prominent architects of the time, they explored the potential of modern block construction. The goal of urban renewal was to transform Friedrichstrasse into a mostly pedestrian shopping street with job opportunities on the ground floor and housing on the upper floors.
The southern facade facing the street is enhanced by a self-supporting structure of cantilevered balconies. The northern side facing the courtyard was intended to offer views of a pair of administrative towers. However, the rear two semicircular segments were ultimately not realized, so the intended circular courtyard cannot be fully enjoyed.
The central entrance to the building is emphasized by a steel structure. Behind it lies a vertical strip of windows illuminating the communication core located longitudinally with the street. This vertical communication space was originally meant to remain unglazed, serving as an open passageway with views into the street and the courtyard.
The lower two floors covering an area of 586 m² are designated for commercial purposes (shops, restaurants, offices, medical practices). The upper floors contain 23 residential units of approximately 80 m² each. Parking for cars is situated underground.
The author of the building at Friedrichstrasse 32/33 is American architect of Austrian roots Raimund Abraham, who was more of a visionary and long-time educator at New York's Cooper Union. Although he only saw his first realizations shortly before retirement, his visions strongly influenced entire generations of architects, including Pritzker Prize winner Thom Mayne.
The aim of the competition initiated in 1979 (on the occasion of the 750th anniversary of Berlin's founding) was to revive the southern area of Friedrichstadt. A total of four competitions for four city blocks invited six German and six foreign architects. Although Raimund's proposal for block no. 10 did not win, he received a contract in 1983 to develop a residential and commercial building in block no. 11.
The main aim of IBA 87 was "careful restoration" (IBA Alt) and "critical reconstruction" (IBA Neu) of the urban structure. Abraham's design was part of the experimental section led by Josef Paul Kleihues, and with the help of the most prominent architects of the time, they explored the potential of modern block construction. The goal of urban renewal was to transform Friedrichstrasse into a mostly pedestrian shopping street with job opportunities on the ground floor and housing on the upper floors.
The southern facade facing the street is enhanced by a self-supporting structure of cantilevered balconies. The northern side facing the courtyard was intended to offer views of a pair of administrative towers. However, the rear two semicircular segments were ultimately not realized, so the intended circular courtyard cannot be fully enjoyed.
The central entrance to the building is emphasized by a steel structure. Behind it lies a vertical strip of windows illuminating the communication core located longitudinally with the street. This vertical communication space was originally meant to remain unglazed, serving as an open passageway with views into the street and the courtyard.
The lower two floors covering an area of 586 m² are designated for commercial purposes (shops, restaurants, offices, medical practices). The upper floors contain 23 residential units of approximately 80 m² each. Parking for cars is situated underground.
The English translation is powered by AI tool. Switch to Czech to view the original text source.
0 comments
add comment


