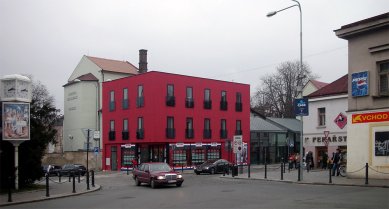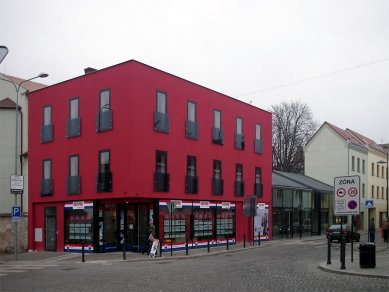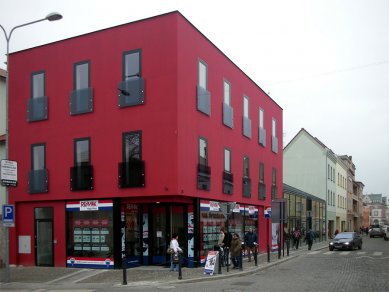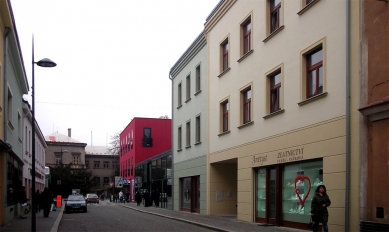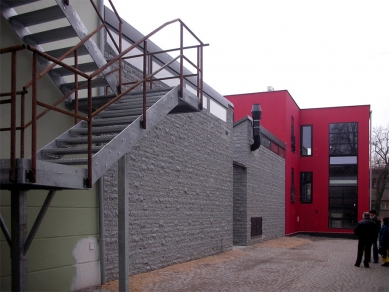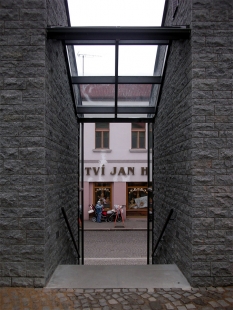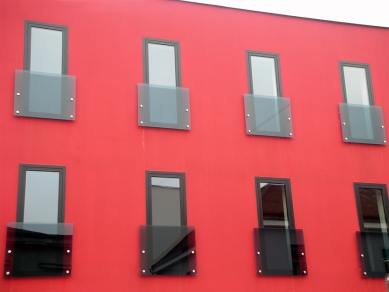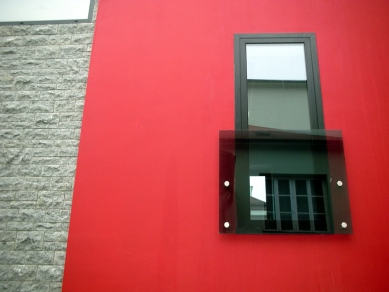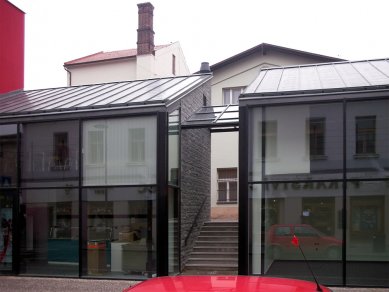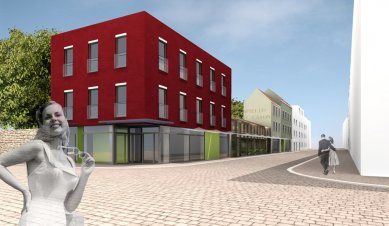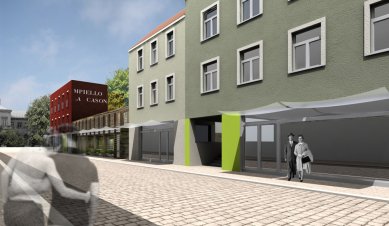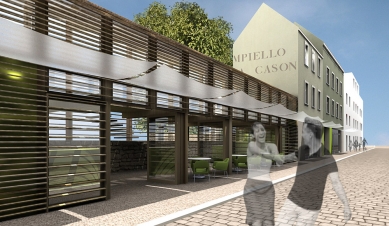
Multifunctional building 'Orchidea'

The multifunctional building is located in the historic area of the city, at Pražská Street leading to the center of the historic part – Karlovo náměstí and directly adjacent to the castle complex. After the necessary demolition of the buildings on Pražská Street – the low corner building known as Orchidea and the adjacent residential buildings in a state of disrepair, several studies have been prepared for the area in question. The aim of the final design was to utilize the area for multifunctional purposes, i.e., essentially to preserve all existing functions and adapt them to today’s requirements. The design emphasized and complemented the historical connections – the concept of linking through passages by lowering the central part, connecting residential buildings, and incorporating the existing valuable greenery. The site is complex in height and shape – a depth of 5 m, preserving access to the castle grounds (currently a vacant lot) was solved by dividing the mass into 3 main units:
1/ Two buildings of infill development connect to the existing structures, respecting the mass and basic design vocabulary of the existing mass, the facade division, and the line of the cornice. The buildings are residential with a commercial ground floor.
2/ The central part with contemporary architectural vocabulary (metal, glass) – previously a vacant lot – respects the height and the potential for connections with the castle grounds, which are drawn into the street through passages and views, creating both a perceptual and factual connection. The building serves commercial purposes.
3/ The corner building leading to náměstí Republiky along Pražská and Sokolská streets has a classically dominant corner character, serving offices and services. It is intentionally conceived in a simple form so as not to compete with buildings in the historic location, yet it does not disappear (crimson facade color).
1/ Two buildings of infill development connect to the existing structures, respecting the mass and basic design vocabulary of the existing mass, the facade division, and the line of the cornice. The buildings are residential with a commercial ground floor.
2/ The central part with contemporary architectural vocabulary (metal, glass) – previously a vacant lot – respects the height and the potential for connections with the castle grounds, which are drawn into the street through passages and views, creating both a perceptual and factual connection. The building serves commercial purposes.
3/ The corner building leading to náměstí Republiky along Pražská and Sokolská streets has a classically dominant corner character, serving offices and services. It is intentionally conceived in a simple form so as not to compete with buildings in the historic location, yet it does not disappear (crimson facade color).
Jana Chmelová, Jiří Slaba
The English translation is powered by AI tool. Switch to Czech to view the original text source.
1 comment
add comment
Subject
Author
Date
červená
Eva Posseltová
30.06.09 11:54
show all comments


