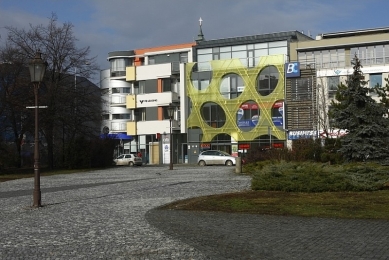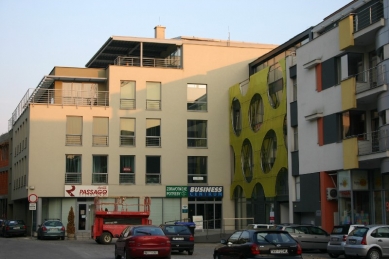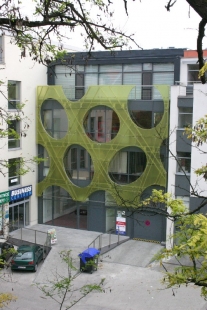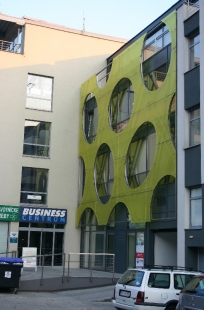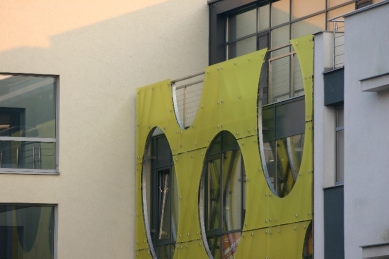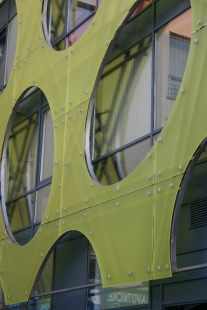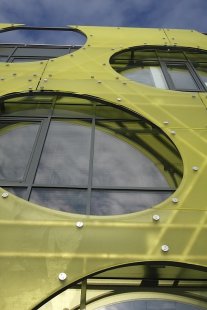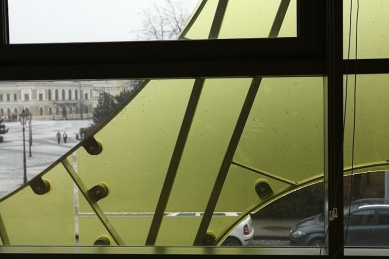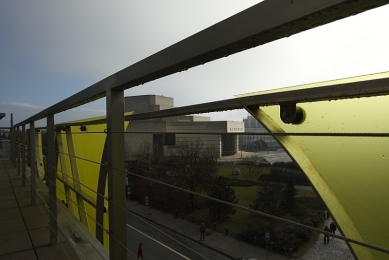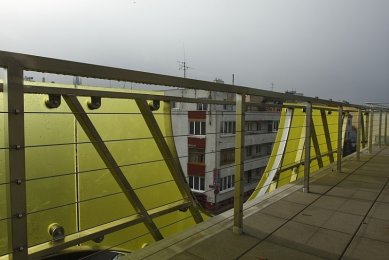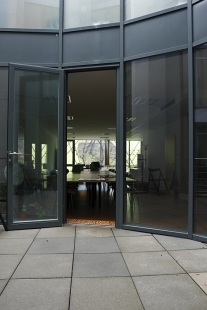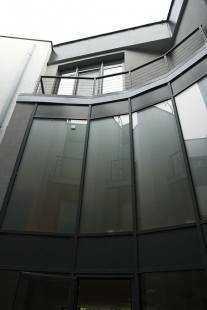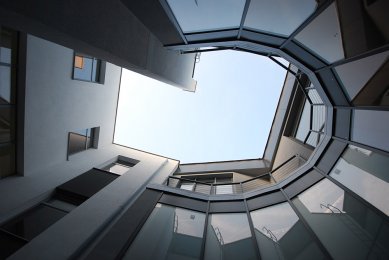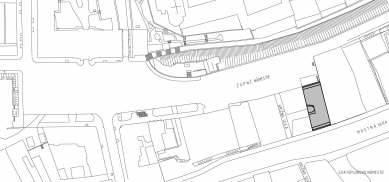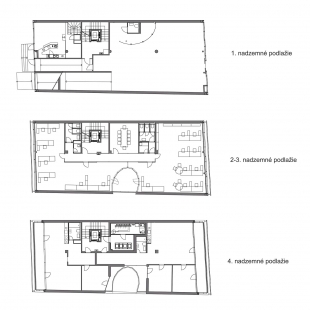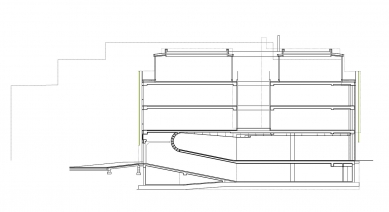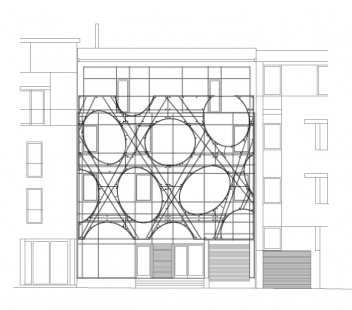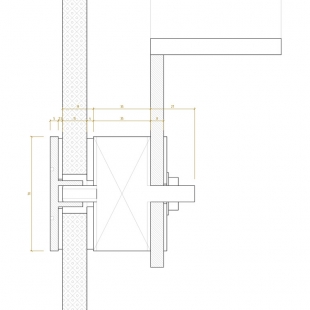
<title>Cheese House Multifunctional Building</title> Cheese House Multifunctional Building

ARCHITECTURE AND MARKETING
Cheese House in Nitra reviewed by Jan Kratochvíl
When an investor chooses an architect for their commercial project, they think directly or indirectly about marketing. They try to select a creator who will become a mediator between supply (the investor) and demand (the buyer or tenant). Until recently, we witnessed production-oriented marketing, where everything offered (built) was sold due to excess demand. In selecting an architect, the main consideration was primarily the price of their work. With the increasing supply of apartments, offices, commercial spaces, etc., we are moving into a phase of sales-oriented marketing. Architects are now chosen based on the quality of their projects and other skills.
Marketing uses the rule of four "P"s - product, price, presentation, and place. In the following passages, I will try to prove that architecture is often both art and business. If we decide to subject an architectural work to criticism, we must include the commercial results of the work in the overall evaluation. Let's subject the completed Cheese House, finished at the beginning of this year in Nitra, to "criticism using marketing methods."
If we consider the architectural space as a product aimed at satisfying the customer's needs, we face a traditional proven solution in Nitra. The multifunctional building utilizes the elevated ground floor for commercial spaces, with administrative areas on the upper floors and two apartments on the last recessed floor. Parking is located underground. The communication core with the elevator is positioned at the heart of the layout, minimizing hallways to the bare minimum. The individual floors can be optimally divided into rentable, independently accessible units thanks to the positioning of the communication and sanitary core. The deep rectangular layout oriented with its longer axis in a north-south direction utilizes a central atrium for natural lighting, which brings a welcome spatial refreshment into the house's structure - and in marketing terms, a bonus. The elliptical atrium is truly the heart of the house. Its size relates to the atrium of the neighboring building and creates an interesting tension in relation to the neighbor, which is also, like Cheese House, generously glazed.
In addition to geometric proportions, the architect uses available building materials, lighting, ventilation, etc., to create the atmosphere of the interior space. In the case of commercial spaces of Cheese House, the architect's service for the investor narrows down to detailed solutions for the communication areas and sanitary facilities. Particularly, the latter is meticulously crafted to perfection in Cheese House. Similarly, as in the case of the elliptical or the neighboring square atrium, we find in the sanitary facilities the motif of two worlds - here the feminine and the masculine. In the case of toilets, expressed not by geometry, but by color.
The price criterion is very difficult to evaluate. Even before completion, Cheese House was fully occupied. If the rent or the price of the offered space was set based on entry and expected operating costs, and if the investor included their intended profit in this, then everything seems fine.
Presentation or promotion is entirely crucial in the case of Cheese House. Because of it, my thoughts turned specifically to the area of marketing. In presentation, it is important to first package the product attractively and then apply the optimal communication mix to it.
Architecture is packaged in facades. Cheese House is wrapped in two layers. The first functional facade protects the interior from weather influences and ensures the desired comfort. It consists of a banal systematic glazing made of aluminum profiles and insulating double-glazing. Important is another layer, whose main function is to attract attention and create the image of the house. Just as a person has a double layer, so does Cheese House. The building in Nitra is clothed in a yellowish translucent plastic screen, with circular and elliptical openings cut into it. The resemblance to Emmental is evident.
When Toyo Ito abstracted Ginkgo trees on Tokyo's Omotesando boulevard into the load-bearing structure of the Tod's department store, it had its charm. The load-bearing structure cast from reinforced concrete ensures the main artistic effect of architecture in Tokyo - that is the modernist truth. In Nitra, modernists are at a loss. In response to the question "why?" they hardly find a rational answer. The cheese mask is used on both the southern and northern facades. The first skin of the house does not protect much against rain, and advertisement posters cannot be placed on it. However, one cannot deny its sex appeal, which successfully damages the load-bearing diagonal steel mesh visible beneath the plexiglass, as well as the restrictions from the conservation office that prohibited its use at the ground level. The cheese layer is simply strange and at the same time beautiful. And that is its essence.
The selling agent's presentation success is when information about their product spreads by itself, without advertising support. However, for this, it is necessary to offer a media-interesting product about which journalists write on their own or that people informally discuss. In the case of architecture, this can be ensured either by the personality of a star architect or by a controversial form, construction, function, or other aspects of the work. In the case of Cheese House, the cheese facade acted as a starter. It attracted attention to the project and sparked the interest of potential customers - from a marketing perspective, a perfect package. If we have a problem with the cheese screen from the perspective of ingrained architectural clichés, regarding commercial success and the identification of future tenants with the new residence, we need not hesitate about the quality of the chosen concept. Cheese House is the right brand that will enhance the tenant's prestige.
Unusually, we arrive at the question of place at the end, but we have chosen a marketing approach, which prioritizes the characteristics of other types of goods and services rather than architectural works. Cheese House lies in the very heart of Nitra, between Svätoplukovo and Župné squares. Attractive views from the interior and the possibility of parking one's car in the building's underground make Cheese House a very lucrative destination for the tenant's company headquarters or residence. The central area of the city with a diverse range of functions - primarily commercial and non-commercial amenities - ensures very comfortable operation for users. Cheese House is not a solitary behemoth, but actively engages with its neighbors in the structure of the surrounding city. It creates a proven urban model of street and block development. It has excellent scale and proportions, inviting passersby inside with its playfulness, and does not dominate the area; rather, it harmonizes with it. The investor could not have chosen a more lucrative location for selling their product.
Architecture has always been a mirror of societal events. In the current market environment, supply prevails over demand, making it logical that architecture is used as a marketing tool. It is a challenge for architects to ensure that business does not overshadow art, form does not overpower content, and trendy gimmicks do not overshadow purpose in their work. In Nitra, we are witnessing the emergence of one of the most interesting representatives of contemporary commercial architecture. It stirs our thoughts just as intensely as examples of contemporary museums, churches, or libraries.
Cheese House in Nitra reviewed by Jan Kratochvíl
When an investor chooses an architect for their commercial project, they think directly or indirectly about marketing. They try to select a creator who will become a mediator between supply (the investor) and demand (the buyer or tenant). Until recently, we witnessed production-oriented marketing, where everything offered (built) was sold due to excess demand. In selecting an architect, the main consideration was primarily the price of their work. With the increasing supply of apartments, offices, commercial spaces, etc., we are moving into a phase of sales-oriented marketing. Architects are now chosen based on the quality of their projects and other skills.
Marketing uses the rule of four "P"s - product, price, presentation, and place. In the following passages, I will try to prove that architecture is often both art and business. If we decide to subject an architectural work to criticism, we must include the commercial results of the work in the overall evaluation. Let's subject the completed Cheese House, finished at the beginning of this year in Nitra, to "criticism using marketing methods."
If we consider the architectural space as a product aimed at satisfying the customer's needs, we face a traditional proven solution in Nitra. The multifunctional building utilizes the elevated ground floor for commercial spaces, with administrative areas on the upper floors and two apartments on the last recessed floor. Parking is located underground. The communication core with the elevator is positioned at the heart of the layout, minimizing hallways to the bare minimum. The individual floors can be optimally divided into rentable, independently accessible units thanks to the positioning of the communication and sanitary core. The deep rectangular layout oriented with its longer axis in a north-south direction utilizes a central atrium for natural lighting, which brings a welcome spatial refreshment into the house's structure - and in marketing terms, a bonus. The elliptical atrium is truly the heart of the house. Its size relates to the atrium of the neighboring building and creates an interesting tension in relation to the neighbor, which is also, like Cheese House, generously glazed.
In addition to geometric proportions, the architect uses available building materials, lighting, ventilation, etc., to create the atmosphere of the interior space. In the case of commercial spaces of Cheese House, the architect's service for the investor narrows down to detailed solutions for the communication areas and sanitary facilities. Particularly, the latter is meticulously crafted to perfection in Cheese House. Similarly, as in the case of the elliptical or the neighboring square atrium, we find in the sanitary facilities the motif of two worlds - here the feminine and the masculine. In the case of toilets, expressed not by geometry, but by color.
The price criterion is very difficult to evaluate. Even before completion, Cheese House was fully occupied. If the rent or the price of the offered space was set based on entry and expected operating costs, and if the investor included their intended profit in this, then everything seems fine.
Presentation or promotion is entirely crucial in the case of Cheese House. Because of it, my thoughts turned specifically to the area of marketing. In presentation, it is important to first package the product attractively and then apply the optimal communication mix to it.
Architecture is packaged in facades. Cheese House is wrapped in two layers. The first functional facade protects the interior from weather influences and ensures the desired comfort. It consists of a banal systematic glazing made of aluminum profiles and insulating double-glazing. Important is another layer, whose main function is to attract attention and create the image of the house. Just as a person has a double layer, so does Cheese House. The building in Nitra is clothed in a yellowish translucent plastic screen, with circular and elliptical openings cut into it. The resemblance to Emmental is evident.
When Toyo Ito abstracted Ginkgo trees on Tokyo's Omotesando boulevard into the load-bearing structure of the Tod's department store, it had its charm. The load-bearing structure cast from reinforced concrete ensures the main artistic effect of architecture in Tokyo - that is the modernist truth. In Nitra, modernists are at a loss. In response to the question "why?" they hardly find a rational answer. The cheese mask is used on both the southern and northern facades. The first skin of the house does not protect much against rain, and advertisement posters cannot be placed on it. However, one cannot deny its sex appeal, which successfully damages the load-bearing diagonal steel mesh visible beneath the plexiglass, as well as the restrictions from the conservation office that prohibited its use at the ground level. The cheese layer is simply strange and at the same time beautiful. And that is its essence.
The selling agent's presentation success is when information about their product spreads by itself, without advertising support. However, for this, it is necessary to offer a media-interesting product about which journalists write on their own or that people informally discuss. In the case of architecture, this can be ensured either by the personality of a star architect or by a controversial form, construction, function, or other aspects of the work. In the case of Cheese House, the cheese facade acted as a starter. It attracted attention to the project and sparked the interest of potential customers - from a marketing perspective, a perfect package. If we have a problem with the cheese screen from the perspective of ingrained architectural clichés, regarding commercial success and the identification of future tenants with the new residence, we need not hesitate about the quality of the chosen concept. Cheese House is the right brand that will enhance the tenant's prestige.
Unusually, we arrive at the question of place at the end, but we have chosen a marketing approach, which prioritizes the characteristics of other types of goods and services rather than architectural works. Cheese House lies in the very heart of Nitra, between Svätoplukovo and Župné squares. Attractive views from the interior and the possibility of parking one's car in the building's underground make Cheese House a very lucrative destination for the tenant's company headquarters or residence. The central area of the city with a diverse range of functions - primarily commercial and non-commercial amenities - ensures very comfortable operation for users. Cheese House is not a solitary behemoth, but actively engages with its neighbors in the structure of the surrounding city. It creates a proven urban model of street and block development. It has excellent scale and proportions, inviting passersby inside with its playfulness, and does not dominate the area; rather, it harmonizes with it. The investor could not have chosen a more lucrative location for selling their product.
Architecture has always been a mirror of societal events. In the current market environment, supply prevails over demand, making it logical that architecture is used as a marketing tool. It is a challenge for architects to ensure that business does not overshadow art, form does not overpower content, and trendy gimmicks do not overshadow purpose in their work. In Nitra, we are witnessing the emergence of one of the most interesting representatives of contemporary commercial architecture. It stirs our thoughts just as intensely as examples of contemporary museums, churches, or libraries.
Jan Kratochvíl (written for the magazine ARCH 2 / 2009)
The English translation is powered by AI tool. Switch to Czech to view the original text source.
8 comments
add comment
Subject
Author
Date
cheesy house
fernandito
05.03.09 09:58
pekne...
katoza
05.03.09 09:56
sexi fasada
ali
05.03.09 11:53
pekné...
nils02
05.03.09 09:42
sex apeal
VS
06.03.09 01:24
show all comments


