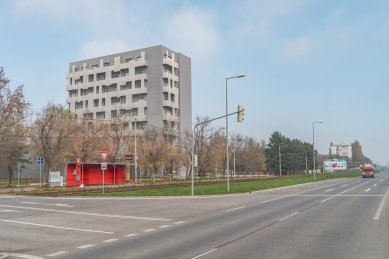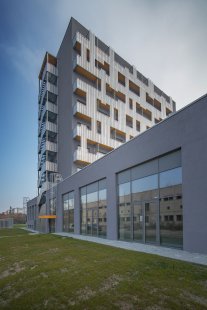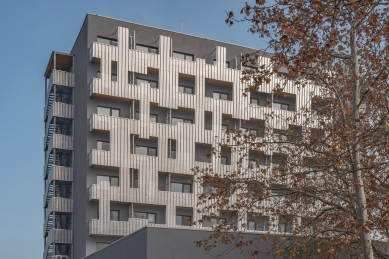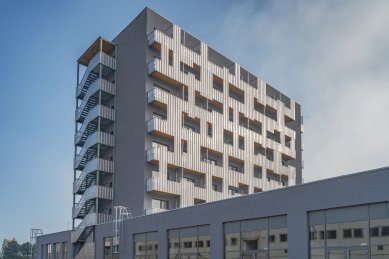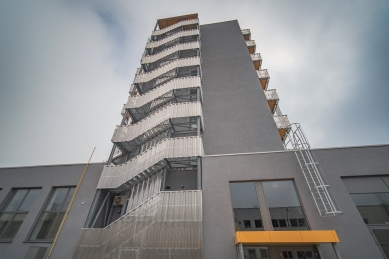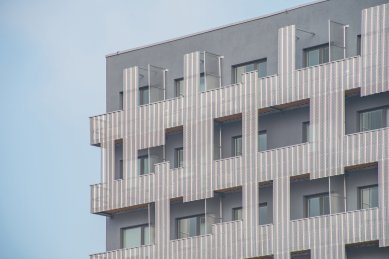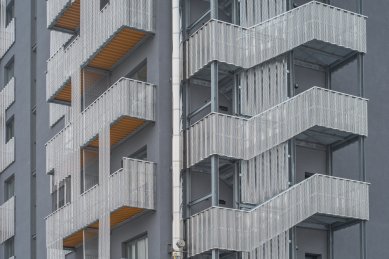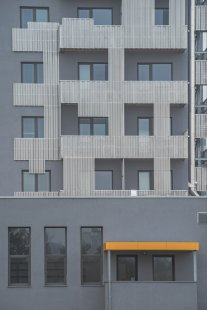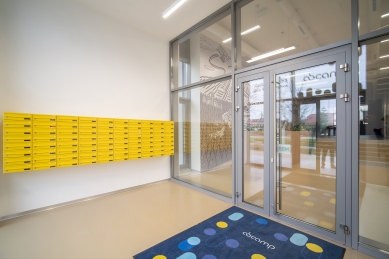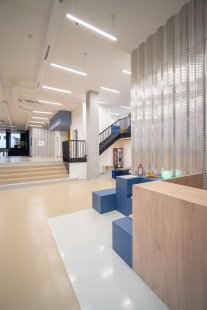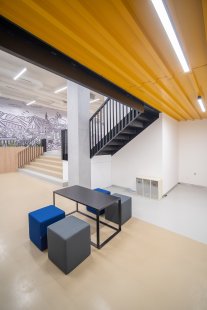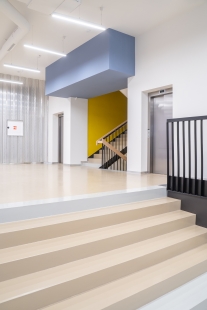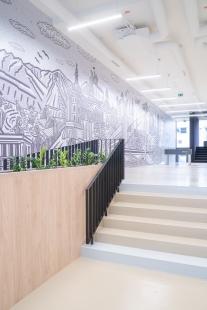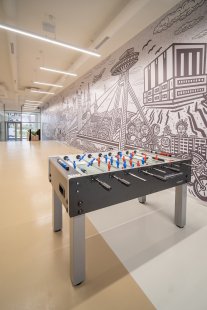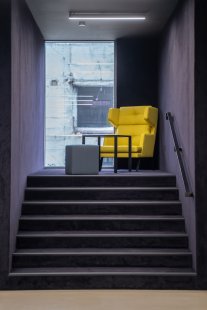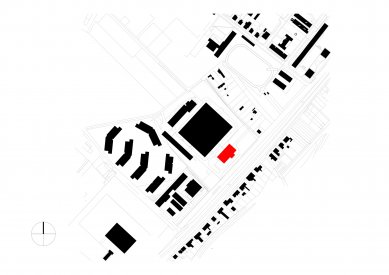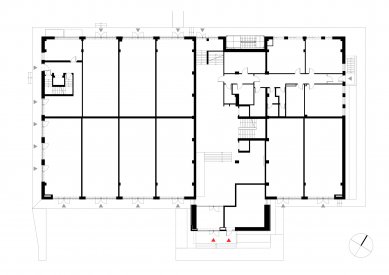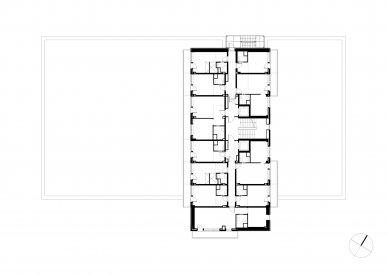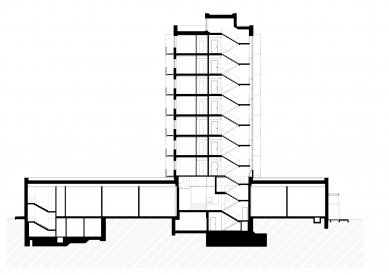
Multifunctional Building ABcamp

The multifunctional building ABCamp is located in a prominent urban setting on the city radial of Račianska Street in the former premises of AB Cosmetics from the 1970s. After the change in social conditions, there was a gradual decline and eventual cessation of industrial production on the premises in the early 1990s. The front part of the site features the original administrative building with a commercial ground floor, while the back part consists of a large production hall and associated warehouse, technical, and garage facilities. After the rear part was sold to a new owner, the functional and operational connection between the original administrative-operational building and the production-storage area was lost.
The addressed building consists of an 8-story tower section with office spaces and a single-story base that contained entrance areas, commercial operations, warehouses, workshops, and other auxiliary spaces. The new owner decided to completely reconstruct the building while respecting the original mass-space division of the structure and without increasing the built-up and floor area.
To a passerby, it will be immediately clear that along with the renovation of the interior spaces, the building has also gained a new look. The proposed alterations to the façade envelope (insulation of the façade and roof combined with the replacement of all opening fillings) led to a significant improvement in the thermal properties of the building as well as its exterior appearance, subsequently enhancing the quality of the adjacent urban environment. The symbol of the new ABCamp has become a new protruding steel structure with shading panels made of perforated trapezoidal aluminum sheets in an irregular, playful arrangement that contrasts with the rational modularity of the original façade.
The new fresh appearance of the building is complemented by an innovative user concept that draws on the original multifunctional character of the building. In the ground floor, retail and operational spaces are designed with storefronts facing the street, while the administrative section has a separate side entrance from the parking lot, and next to the main entrance to the tower section, a café operation is anticipated. In the tower section itself, there are flexible spaces designed for young people, startups, diligent students, and emerging entrepreneurs. The generous entrance hall has undergone a radical transformation, serving not only for communication purposes but also for formal and informal meetings of users and visitors to the building. Through an online reservation system, users of the building have access to laundry services, cleaning, workout facilities, food delivery, and office supplies. In the basement of the building, there is a presentation space for 20 people with a ping-pong table. A room for bicycle storage within the building is a given.
The addressed building consists of an 8-story tower section with office spaces and a single-story base that contained entrance areas, commercial operations, warehouses, workshops, and other auxiliary spaces. The new owner decided to completely reconstruct the building while respecting the original mass-space division of the structure and without increasing the built-up and floor area.
To a passerby, it will be immediately clear that along with the renovation of the interior spaces, the building has also gained a new look. The proposed alterations to the façade envelope (insulation of the façade and roof combined with the replacement of all opening fillings) led to a significant improvement in the thermal properties of the building as well as its exterior appearance, subsequently enhancing the quality of the adjacent urban environment. The symbol of the new ABCamp has become a new protruding steel structure with shading panels made of perforated trapezoidal aluminum sheets in an irregular, playful arrangement that contrasts with the rational modularity of the original façade.
The new fresh appearance of the building is complemented by an innovative user concept that draws on the original multifunctional character of the building. In the ground floor, retail and operational spaces are designed with storefronts facing the street, while the administrative section has a separate side entrance from the parking lot, and next to the main entrance to the tower section, a café operation is anticipated. In the tower section itself, there are flexible spaces designed for young people, startups, diligent students, and emerging entrepreneurs. The generous entrance hall has undergone a radical transformation, serving not only for communication purposes but also for formal and informal meetings of users and visitors to the building. Through an online reservation system, users of the building have access to laundry services, cleaning, workout facilities, food delivery, and office supplies. In the basement of the building, there is a presentation space for 20 people with a ping-pong table. A room for bicycle storage within the building is a given.
Atelier 008
The English translation is powered by AI tool. Switch to Czech to view the original text source.
0 comments
add comment


