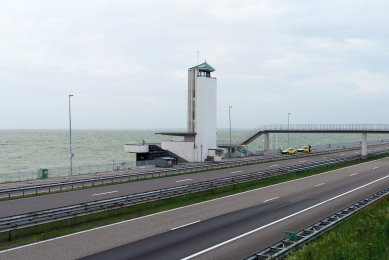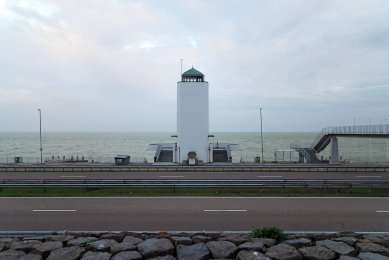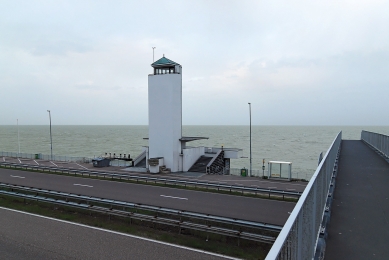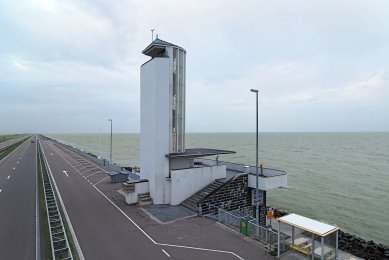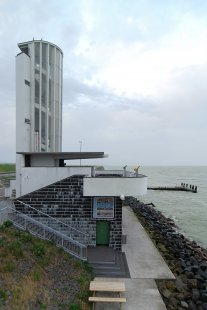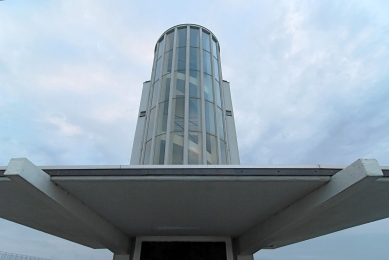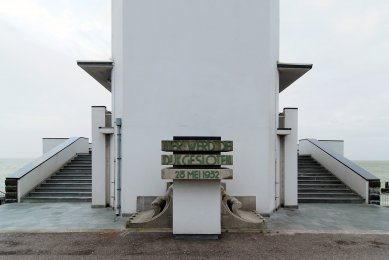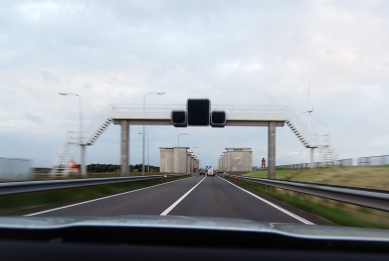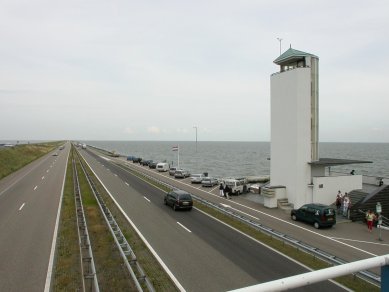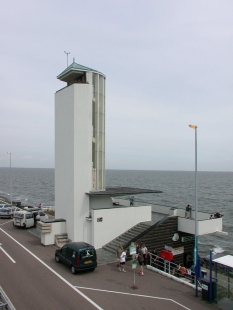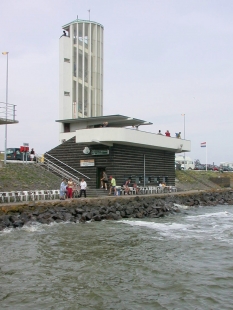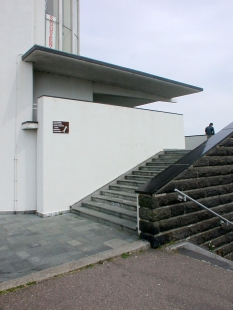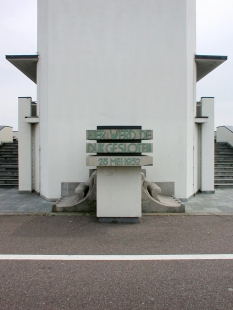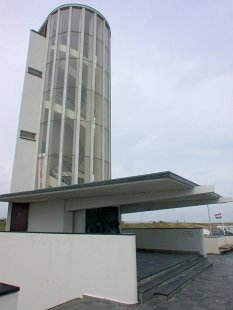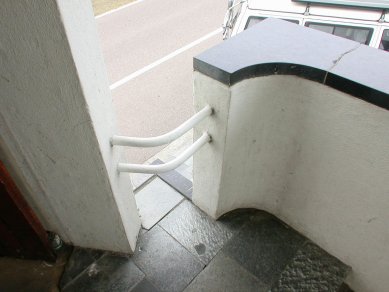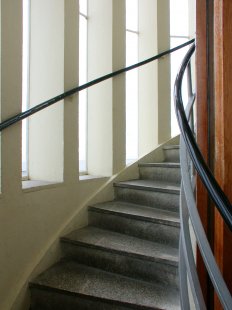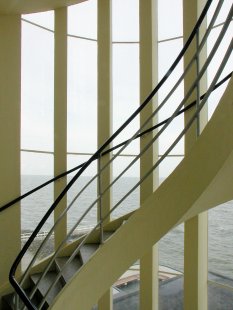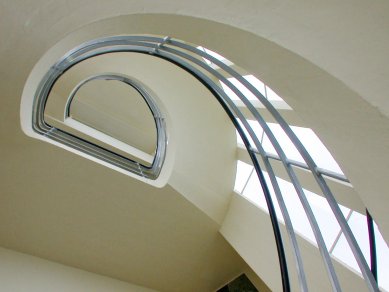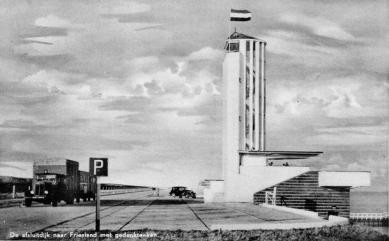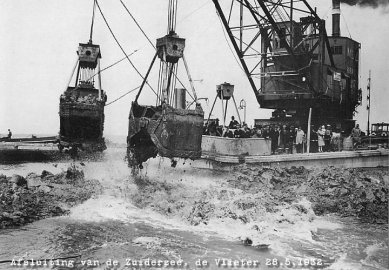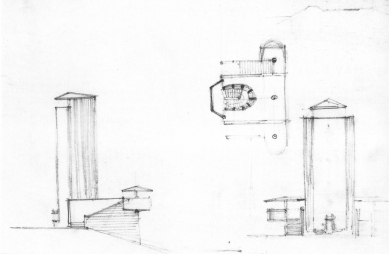
Monument with lookout tower Afsluitdijk
Monument on the Afsluitdijk

 |
In the place where the dam closed on May 28, 1932, there now stands a 25-meter-high observation tower designed by Dutch architect Willem Marinus Dudok. The white tower rests on a massive black base made of basalt stones. A restaurant is located in the basement. The spiral staircase leads to an observation platform. Dudok planned an expansion with a museum from 1952 to 1956, but this did not happen as the expansion of the road took priority. Below the cantilevered roof, at the base of the observation tower, is a bronze relief by sculptor Hildo Krop. In 2006-07, the Afsluitdijk monument underwent a complete renovation.
The English translation is powered by AI tool. Switch to Czech to view the original text source.
1 comment
add comment
Subject
Author
Date
Fantazie
Ondra
17.08.17 10:22
show all comments


