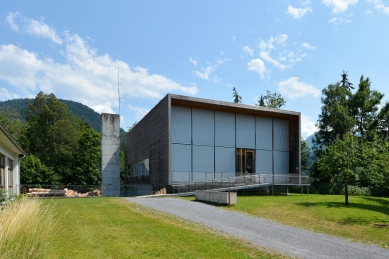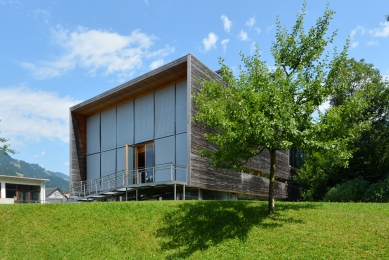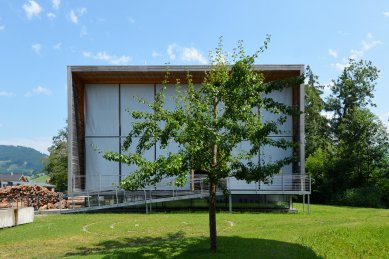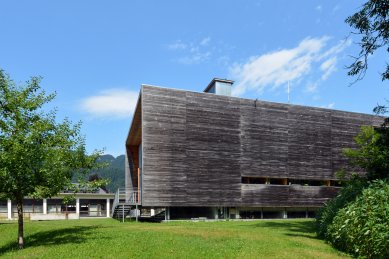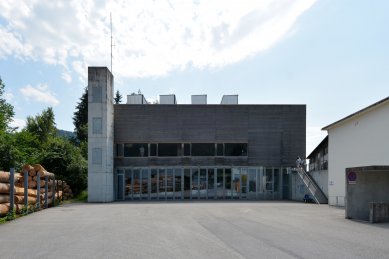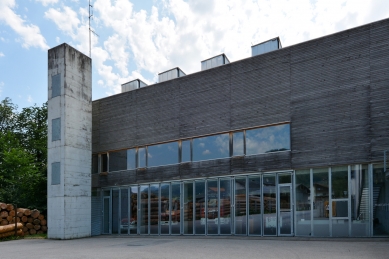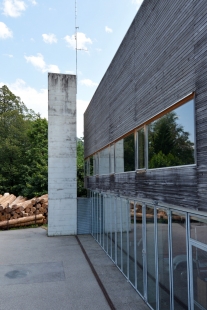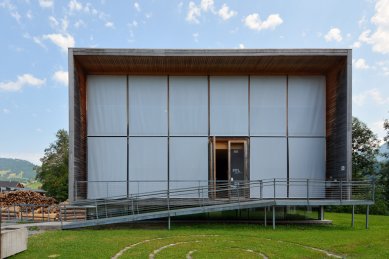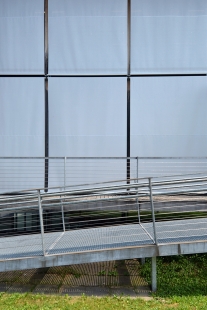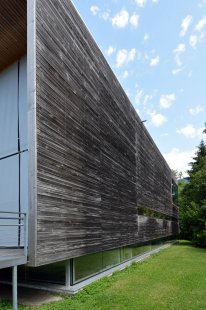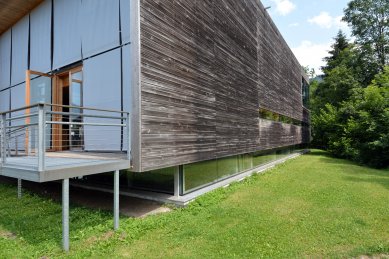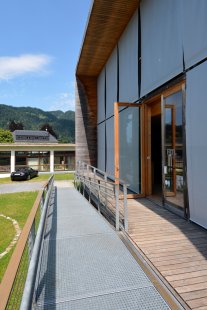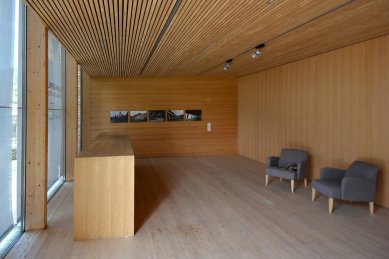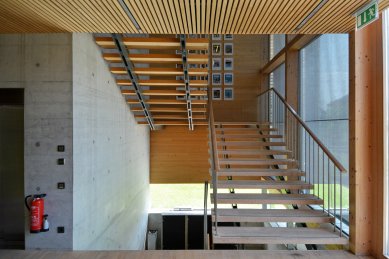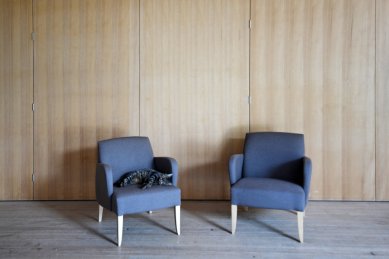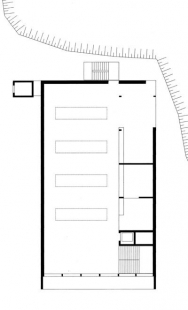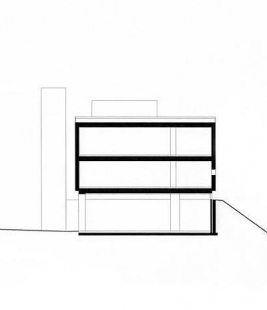
Fire Station and Cultural House Hittisau
Fire Brigade and Cultural Center Hittisau

The building responds to its vertical location by dividing access paths. Similarly, the individual functions are manifested through different materials and structures. The land and building program were precisely defined by the municipal council. While the fire station, oriented towards the street, consists of a massive reinforced concrete structure partially set into the ground, the upper cultural section, represented by a two-story wooden structure, faces the center of the village with large-scale glazing. The polarity of both parts of the building is further emphasized by the materials.
From a technical standpoint, the fire station is best served by concrete, galvanized steel, and glass. The upper cultural section refers to the local tradition of wooden constructions but is assembled from modern wooden panels. At the same time, it is the first public building that has utilized untreated fir wood for walls, floors, rafters, and stairs to such a large extent.
The building entirely reinterprets the way of lighting, perception, and mood inside the solid wood object. It is also noteworthy that the openings in the facade and the dimensions of the smallest details are subsequently derived from the overall proportions of the building. Even the smallest module made of concrete or wood hints that it is part of a whole.
From a technical standpoint, the fire station is best served by concrete, galvanized steel, and glass. The upper cultural section refers to the local tradition of wooden constructions but is assembled from modern wooden panels. At the same time, it is the first public building that has utilized untreated fir wood for walls, floors, rafters, and stairs to such a large extent.
The building entirely reinterprets the way of lighting, perception, and mood inside the solid wood object. It is also noteworthy that the openings in the facade and the dimensions of the smallest details are subsequently derived from the overall proportions of the building. Even the smallest module made of concrete or wood hints that it is part of a whole.
Otto Kapfinger, 12.11.2001
The English translation is powered by AI tool. Switch to Czech to view the original text source.
0 comments
add comment


