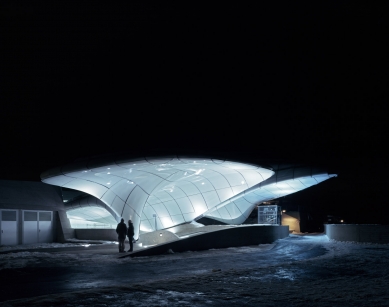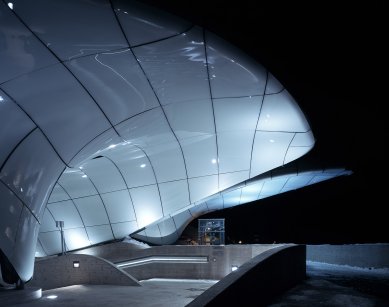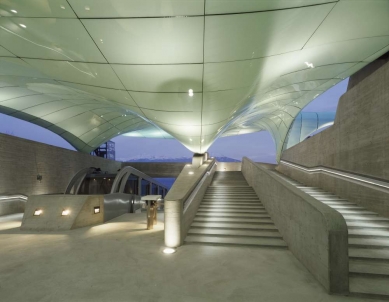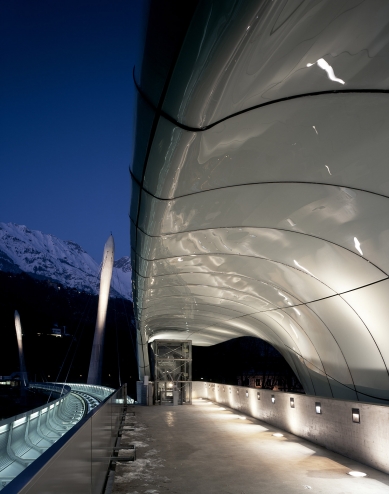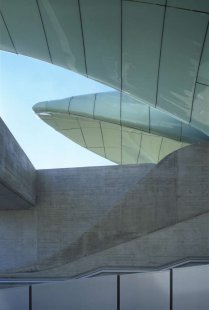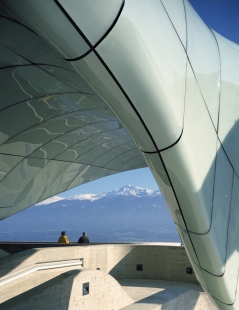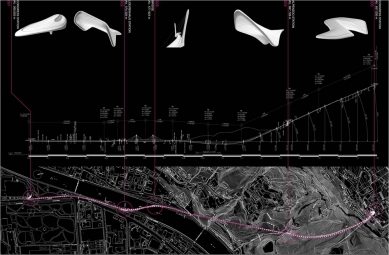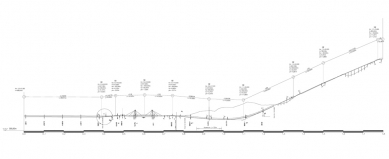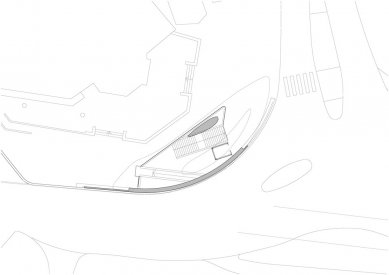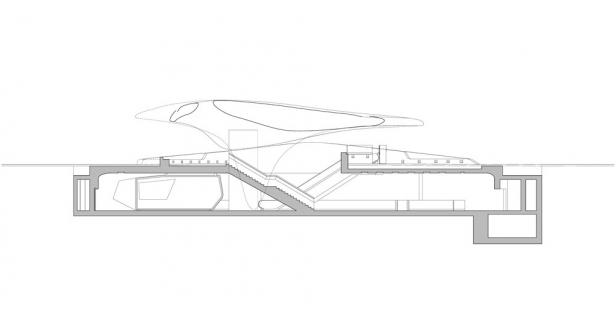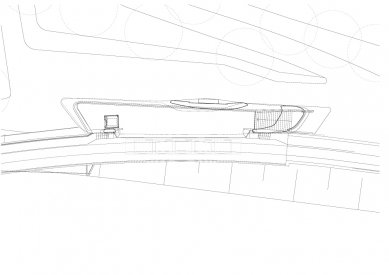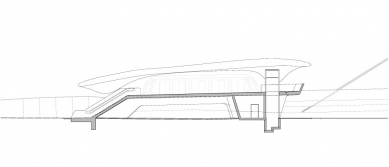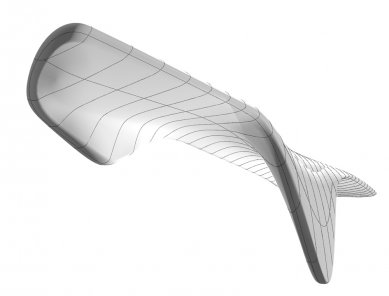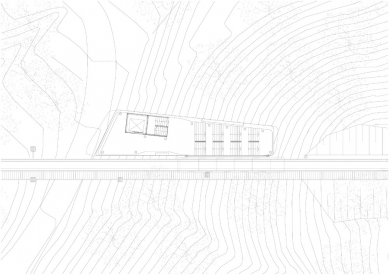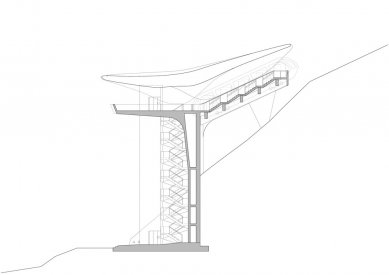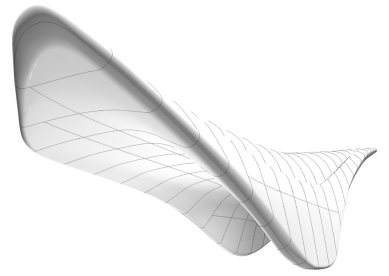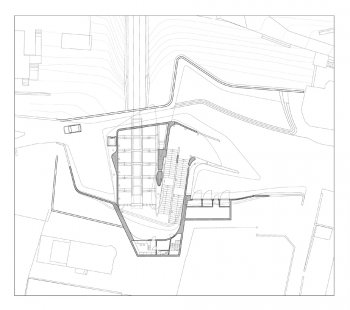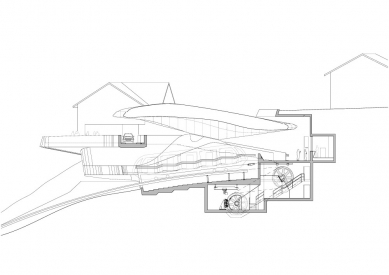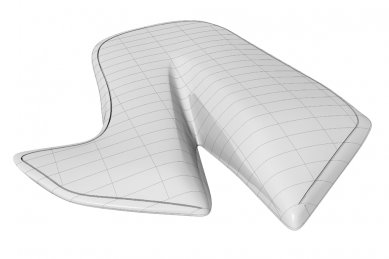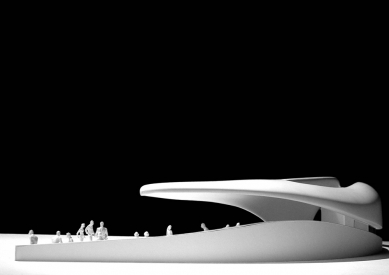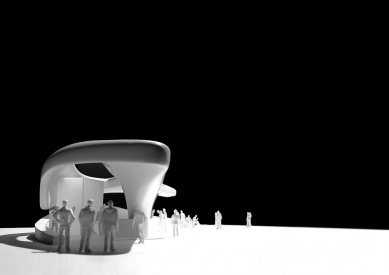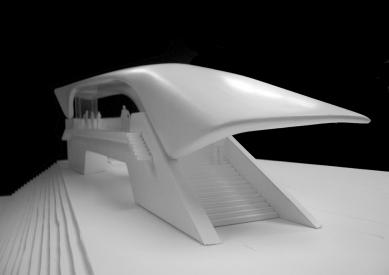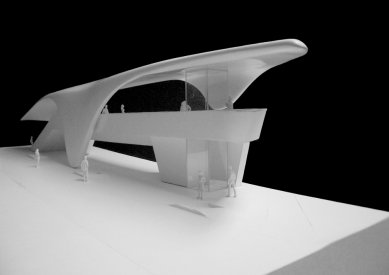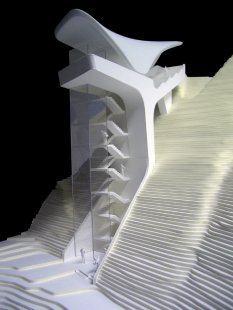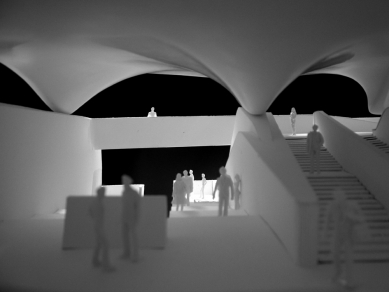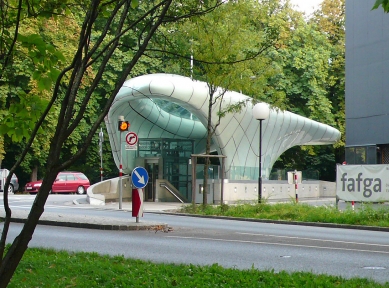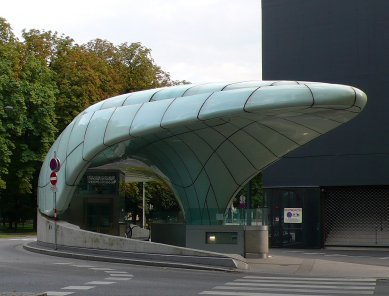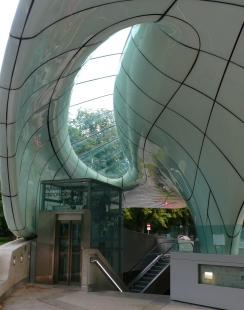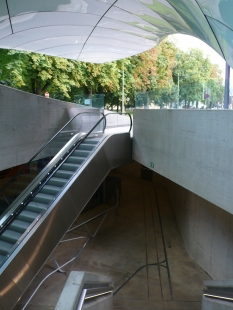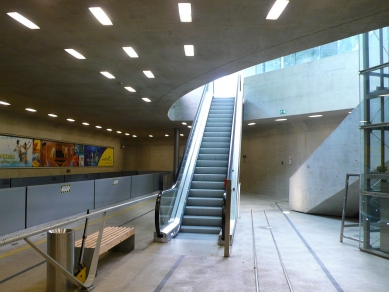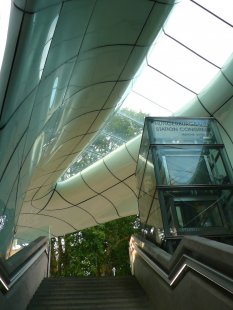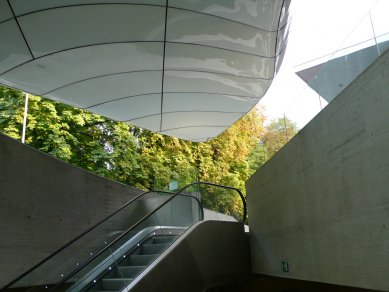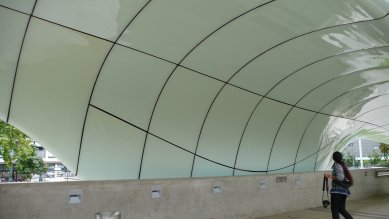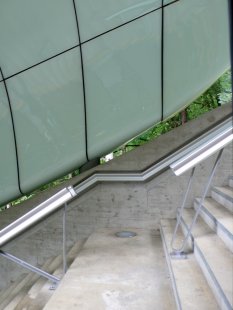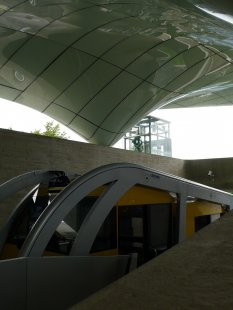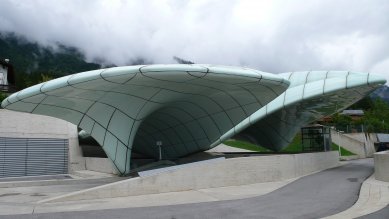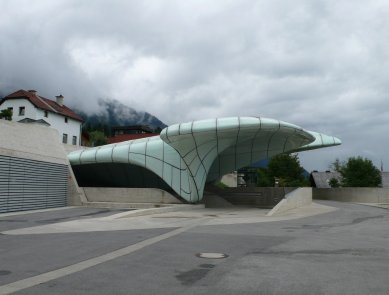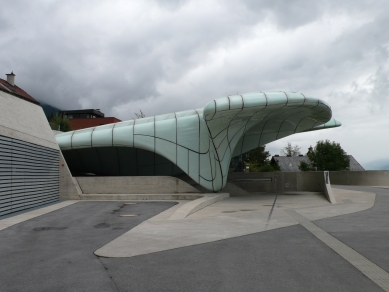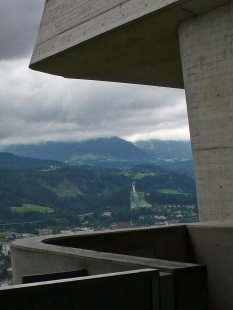
<a href="#">Nordpark Cable Car</a>

Program: 4 stations of the cable car, 1 bridge
The project includes the design of four cable car stations leading to the northern Innsbruck ridge. Adapting to the specific site conditions at various altitudes while at the same time formulating a coherent overarching architectural language is crucial for this project. Two contrasting elements, the shell and the shade, create the spatial quality of each station. The lightweight organically shaped roof structure floats on concrete pedestals. The artificial landscapes function as objects into which various movements and flows are inscribed. Gazing at the flowing shapes and soft contours of the roof shell, we may recall natural phenomena such as the movement of glaciers.
New manufacturing methods such as CNC milling and hot forming ensure a highly precise and automated transfer of the computer-generated design into the actual realized structure. The resulting aesthetic can reference the streamlined shaping of industrial products (cars, airplane wings, yachts, etc.). Each station has its context, its topography, its height, and its movement. The defining technical parameter is the percentage of track incline. A high degree of flexibility allows the shell structures to adapt to these different parameters while still remaining part of one formal family. The concept of lightness has become the subject of investigation. Large cantilever beams and small contact areas enhance the floating appearance of the shells.
Zaha Hadid Architects won the competition for the Nordpark cable car in 2005. In Innsbruck, this building represents their second realized project – the Bergisel ski jump was completed in 2002 and subsequently its design was awarded the Gold Medal for Design by the International Olympic Committee (2005).
Materials: foundations – reinforced concrete, structure – steel, outer shell – thermally shaped glass
The project includes the design of four cable car stations leading to the northern Innsbruck ridge. Adapting to the specific site conditions at various altitudes while at the same time formulating a coherent overarching architectural language is crucial for this project. Two contrasting elements, the shell and the shade, create the spatial quality of each station. The lightweight organically shaped roof structure floats on concrete pedestals. The artificial landscapes function as objects into which various movements and flows are inscribed. Gazing at the flowing shapes and soft contours of the roof shell, we may recall natural phenomena such as the movement of glaciers.
New manufacturing methods such as CNC milling and hot forming ensure a highly precise and automated transfer of the computer-generated design into the actual realized structure. The resulting aesthetic can reference the streamlined shaping of industrial products (cars, airplane wings, yachts, etc.). Each station has its context, its topography, its height, and its movement. The defining technical parameter is the percentage of track incline. A high degree of flexibility allows the shell structures to adapt to these different parameters while still remaining part of one formal family. The concept of lightness has become the subject of investigation. Large cantilever beams and small contact areas enhance the floating appearance of the shells.
Zaha Hadid Architects won the competition for the Nordpark cable car in 2005. In Innsbruck, this building represents their second realized project – the Bergisel ski jump was completed in 2002 and subsequently its design was awarded the Gold Medal for Design by the International Olympic Committee (2005).
Materials: foundations – reinforced concrete, structure – steel, outer shell – thermally shaped glass
The English translation is powered by AI tool. Switch to Czech to view the original text source.
3 comments
add comment
Subject
Author
Date
skoro jako v Ostravě !!!
Vlastík
19.11.09 10:16
to Vlastík
Martin Cviček
23.11.09 07:11
to Martin Cviček
Adam
25.11.09 01:01
show all comments




