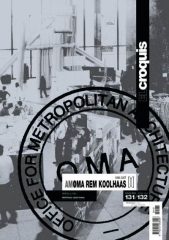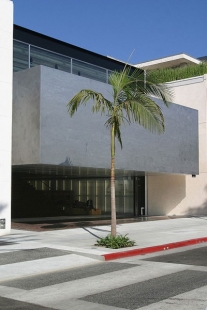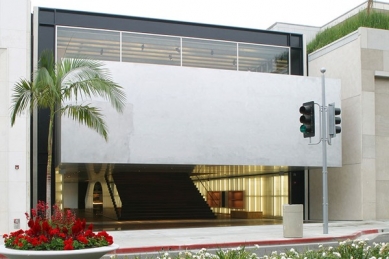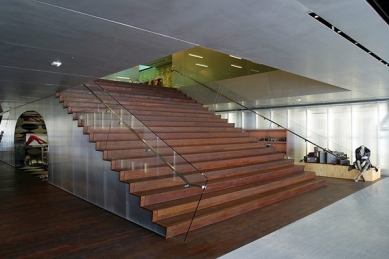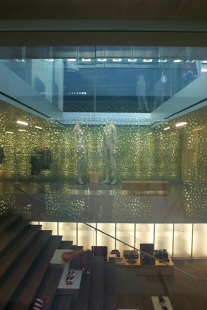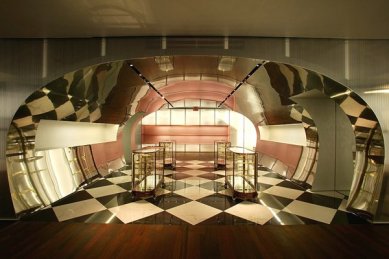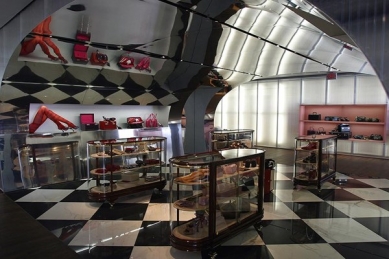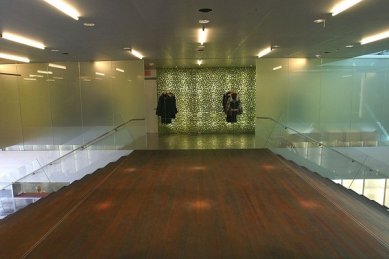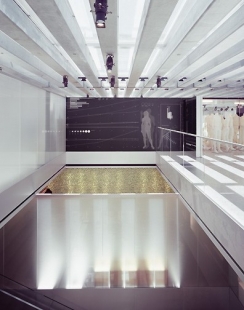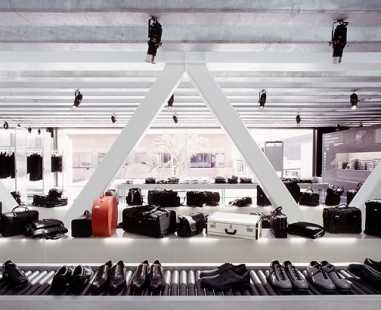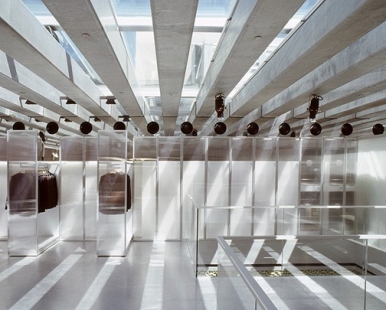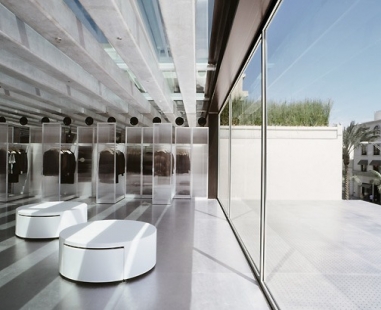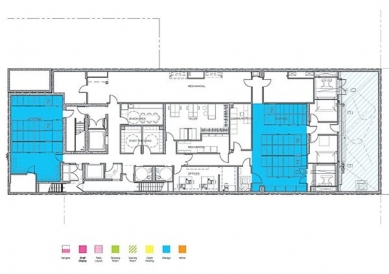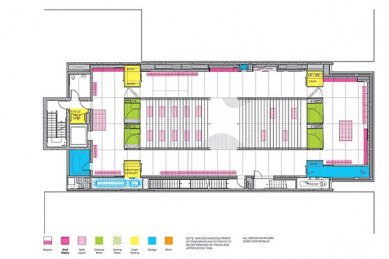
Prada Beverly Hills Epicenter

The first store of Prada designed by Rem Koolhaas is located at a prestigious address in New York's SoHo. The second store was built by Koolhaas at the other end of America in Beverly Hills. The third and largest project by OMA for Miuccia Prada had to be canceled for financial reasons.
The façade of the Los Angeles branch of Prada features, in fact, just a floating aluminum box. There is no advertising or logo. In fact, there are also no entrance doors or windows. The interior of the store is separated from the street by only an air curtain on hot days, and at night, a steel wall is extended from the basement that seals the store airtight. When you walk down the street and pass Prada, you are offered an unexpected view directly into the store. It's as if you are already inside, yet you are still standing on the sidewalk. When you approach the store closer, you find yourself on a wooden floor protected from the weather by the massive aluminum box on the first floor. Three elliptical walkable windows are set into the wooden floor, behind which float hyper-realistic mannequins Realdoll made of silicone dressed in expensive Prada suits. Beautiful women and luxury goods are literally at your feet here. After passing the elliptical skylights and crossing the air curtain (15 meters wide across the entire street front), you finally find yourself inside the store.
Prada in SoHo already typologically deviated from typical retail spaces. Moreover, in Beverly Hills, they could draw on the experiences gained in New York. Several details and architectural elements were borrowed from it. An interesting part is the cylindrical space hidden under the staircase, which is a reminiscence of the first Prada boutique opened in Milan in 1913. With engineers from Ove Arup by his side, Koolhaas was able to come up with almost anything, and he certainly took advantage of that. Unlike most other stores, Prada does not hide its structure behind drywall. Not only are the giant firendel beams on the first floor exposed and the thickness of the ceiling minimized, but also the revealed and glassed structure of the flat roof. Progress in the development of new materials specifically designed for Prada boutiques, documented so far in two books from Fondazione Prada, is also interesting. (pš)
Project summary
The new Prada Epicenter is located at 343 North Rodeo Drive in Beverly Hills and comprises a total of 24,000 square feet with 14,750 square feet of retail space on three floors. It carries the current collections for men and women: ready to wear, sport, handbags, shoes, accessories, and beauty.
The store’s most remarkable feature is the absence of a façade: The entire width of 50 feet along Rodeo Drive opens up to the street without a traditional storefront or glass enclosure and invites the public to enter the building. Climatic separation is achieved through an environmentally responsive air-curtain system that profits from Los Angeles’ pleasant weather. At night, an aluminum panel rises from the ground and hermetically seals the building.
Large display cones are embedded into the ground to reveal merchandise without physically obstructing the open street front. Inside the store, a large wooden stair forms a ‘hill’ – counterpart to the ‘wave’ in the New York store – that supports an aluminum box floating above the entrance. In the mirrored alcove beneath the stair-hill, the black and white marble floor and the vitrines make reference to the first Prada store from 1913 in Milan.
The aluminum box is lined with a new material specifically developed for Prada: Half matter, half air, the ‘sponge’ provides a porous artificial background for the merchandise and further expands Prada’s physical identity in its stores. The stair is framed with laminated glass fading from translucent to transparent, seemingly shrinking or enlarging the store’s size in response to the presence of customers.
A roof structure spanning the entire third floor admits daylight to the ‘scenario-space’, where the merchandise is arranged on an open, flexible floor plan. Roller tables and media gates form part of an airport-like display installation that draws reference to current security and scanning procedures omnipresent in today’s global society. The character of the space is further defined by a mural of wallpaper that – like the one in the New York store – allows for simple but radical change of the environment. A soft curtain provides a flexible enclosure and privacy for VIP and personal shopping.
Technology and Content
AMO, the research branch of OMA, has conceived the store’s technology and media content, developed together with Prada’s IT department. In continuation with the approach of the New York Soho space, technology is integrated in the Beverly Hills Epicenter in an unobtrusive, functional way to enhance shopping experience and allow Prada to portray itself as a brand with a vision beyond a reduct
The façade of the Los Angeles branch of Prada features, in fact, just a floating aluminum box. There is no advertising or logo. In fact, there are also no entrance doors or windows. The interior of the store is separated from the street by only an air curtain on hot days, and at night, a steel wall is extended from the basement that seals the store airtight. When you walk down the street and pass Prada, you are offered an unexpected view directly into the store. It's as if you are already inside, yet you are still standing on the sidewalk. When you approach the store closer, you find yourself on a wooden floor protected from the weather by the massive aluminum box on the first floor. Three elliptical walkable windows are set into the wooden floor, behind which float hyper-realistic mannequins Realdoll made of silicone dressed in expensive Prada suits. Beautiful women and luxury goods are literally at your feet here. After passing the elliptical skylights and crossing the air curtain (15 meters wide across the entire street front), you finally find yourself inside the store.
Prada in SoHo already typologically deviated from typical retail spaces. Moreover, in Beverly Hills, they could draw on the experiences gained in New York. Several details and architectural elements were borrowed from it. An interesting part is the cylindrical space hidden under the staircase, which is a reminiscence of the first Prada boutique opened in Milan in 1913. With engineers from Ove Arup by his side, Koolhaas was able to come up with almost anything, and he certainly took advantage of that. Unlike most other stores, Prada does not hide its structure behind drywall. Not only are the giant firendel beams on the first floor exposed and the thickness of the ceiling minimized, but also the revealed and glassed structure of the flat roof. Progress in the development of new materials specifically designed for Prada boutiques, documented so far in two books from Fondazione Prada, is also interesting. (pš)
Project summary
The new Prada Epicenter is located at 343 North Rodeo Drive in Beverly Hills and comprises a total of 24,000 square feet with 14,750 square feet of retail space on three floors. It carries the current collections for men and women: ready to wear, sport, handbags, shoes, accessories, and beauty.
The store’s most remarkable feature is the absence of a façade: The entire width of 50 feet along Rodeo Drive opens up to the street without a traditional storefront or glass enclosure and invites the public to enter the building. Climatic separation is achieved through an environmentally responsive air-curtain system that profits from Los Angeles’ pleasant weather. At night, an aluminum panel rises from the ground and hermetically seals the building.
Large display cones are embedded into the ground to reveal merchandise without physically obstructing the open street front. Inside the store, a large wooden stair forms a ‘hill’ – counterpart to the ‘wave’ in the New York store – that supports an aluminum box floating above the entrance. In the mirrored alcove beneath the stair-hill, the black and white marble floor and the vitrines make reference to the first Prada store from 1913 in Milan.
The aluminum box is lined with a new material specifically developed for Prada: Half matter, half air, the ‘sponge’ provides a porous artificial background for the merchandise and further expands Prada’s physical identity in its stores. The stair is framed with laminated glass fading from translucent to transparent, seemingly shrinking or enlarging the store’s size in response to the presence of customers.
A roof structure spanning the entire third floor admits daylight to the ‘scenario-space’, where the merchandise is arranged on an open, flexible floor plan. Roller tables and media gates form part of an airport-like display installation that draws reference to current security and scanning procedures omnipresent in today’s global society. The character of the space is further defined by a mural of wallpaper that – like the one in the New York store – allows for simple but radical change of the environment. A soft curtain provides a flexible enclosure and privacy for VIP and personal shopping.
Technology and Content
AMO, the research branch of OMA, has conceived the store’s technology and media content, developed together with Prada’s IT department. In continuation with the approach of the New York Soho space, technology is integrated in the Beverly Hills Epicenter in an unobtrusive, functional way to enhance shopping experience and allow Prada to portray itself as a brand with a vision beyond a reduct
The English translation is powered by AI tool. Switch to Czech to view the original text source.
0 comments
add comment


