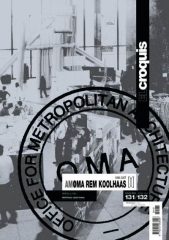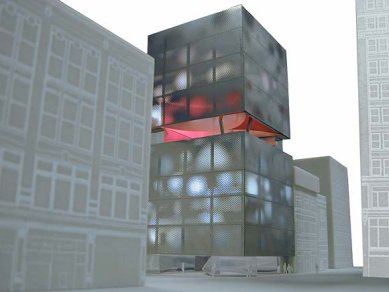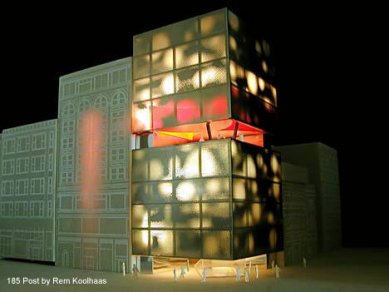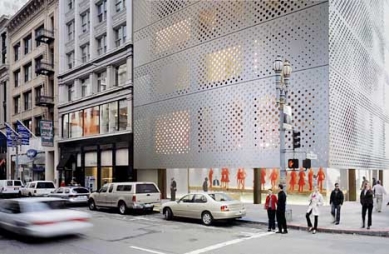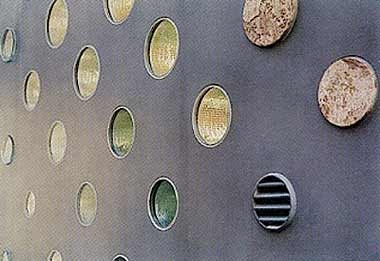
Prada Tower

 |
San Francisco is a seismically very restless place. To meet strict building codes, the entire steel skeleton is built on bearings at the foundation joint. Instead of the usual diagonal bracing of a classic frame structure, OMA chose a rigid infill designed to withstand a five-hundred-year earthquake. The façade made of 25 mm thick steel plate plays a key role in the statics of the entire building. To reduce the weight of the envelope and allow views in and out, 8000 circular holes (in eleven different sizes ranging from 63 to 188 millimeters) were milled into the plate in a square grid of 295 mm. The massive load-bearing structure strongly contrasts with the thin shell of the envelope.
Miuccia Prada sold this corner building at the end of last year, and thus the realization of Koolhaas's project was also shelved.
The English translation is powered by AI tool. Switch to Czech to view the original text source.
0 comments
add comment


