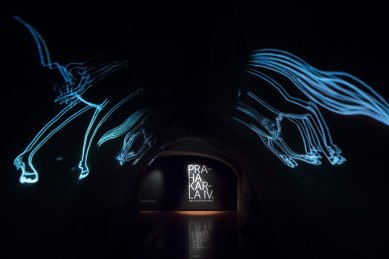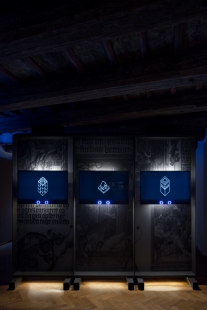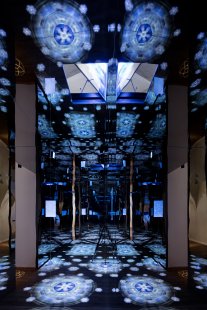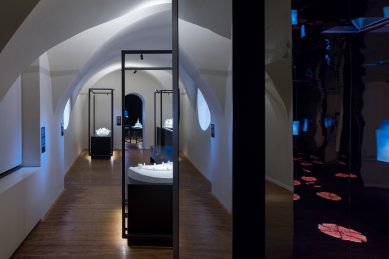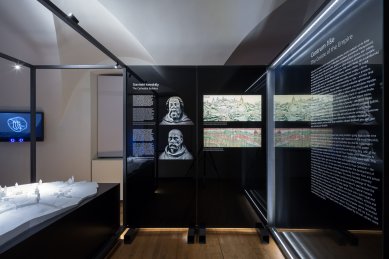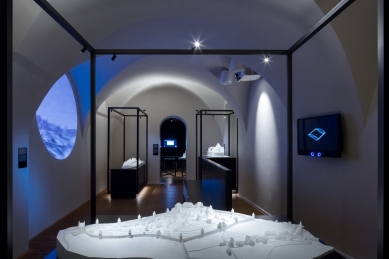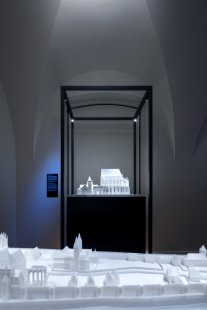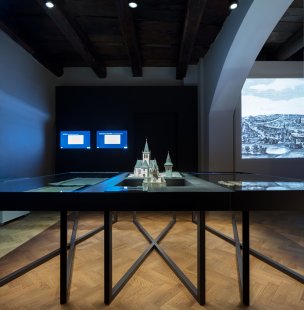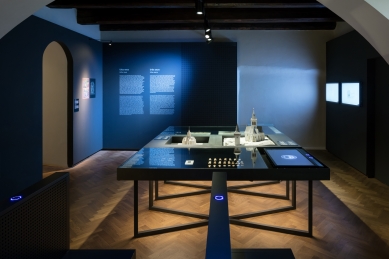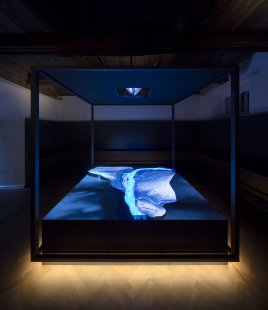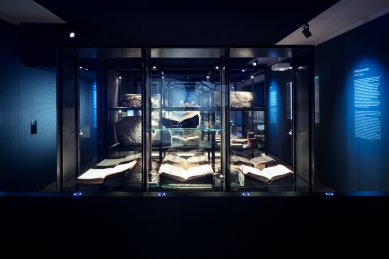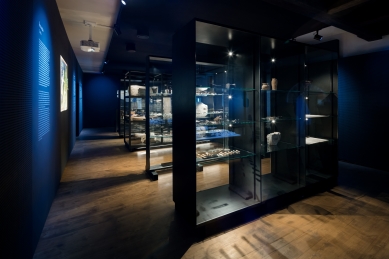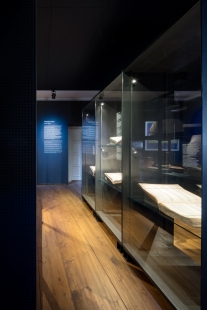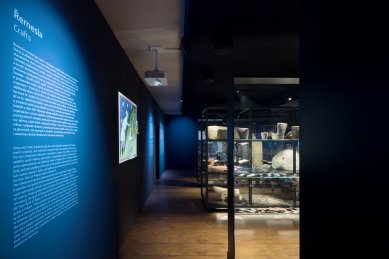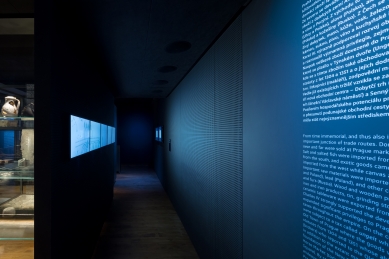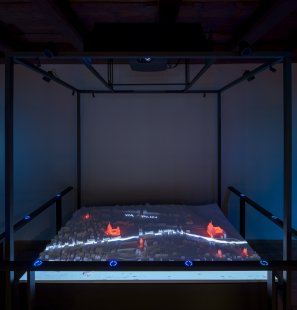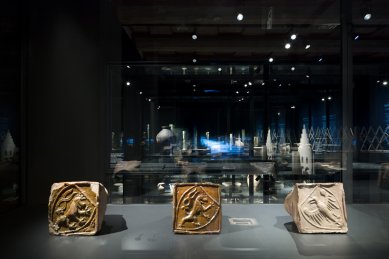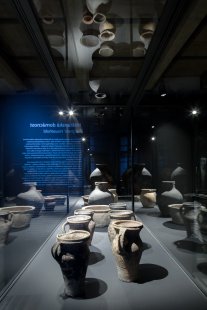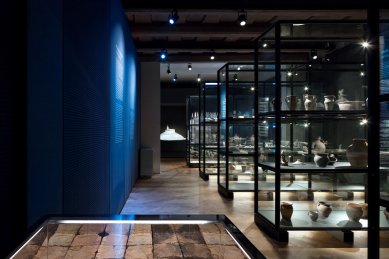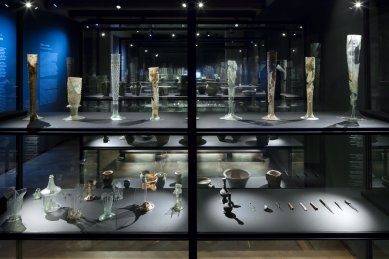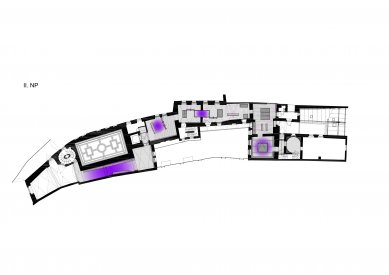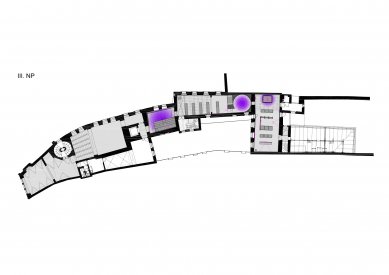
Prague of Charles IV.
architectural and scenographic solution of the exhibition

The exhibition, thematically divided into 9 sections, is situated in the mezzanine and ground floor of the historical house U Zlatého Prstenu. The exhibition was created as part of the celebrations for the 700th anniversary of the birth of Emperor and King Charles IV and focuses on Prague's urbanism and its significant transformation during his reign.
The exhibition is being developed in several stages. The first stage involved creating the basic core of the exhibition covering approximately 65% of the total installation, with the introduction of prominent revitalizing AV multimedia elements. The second and subsequent stages involve completing the exhibition body to the desired 100% and subsequently densifying the existing structure (primarily with new AV elements).
The exhibition emphasizes the creation of sensory installation units that draw the visitor into the content and events. These elements rhythmically arrange the entire installation into individual thematic and installation units. The core of the exhibition is significantly composed of visual materials presented in the form of pictorial and informational graphics, as well as in separate layers of active and passive screens, which replace the classic panel concept. A significant part of the exhibition also includes the exhibits and archaeological collections.
A very important layer of the exhibition consists of physical and virtual models of the city, urban districts, or entire areas, as well as individual significant buildings.
The installed exhibition units are composed of a modular furniture system designed specifically for this exhibition. These units create independent cores that bring together all types of exhibits and AV installation elements.
In the second stage, the visual style will be adjusted, with the creation of new panels (with acoustic elements - to improve acoustic conditions) featuring introductory texts for individual sections of the exhibition along with their titles, and the existing backlights' graphics will also be modified and supplemented with new information.
The entire exhibition will also be interspersed with a layer of seating furniture equipped mostly with acoustic elements and docking devices for individual visitor connections using hybrid audioguides.
In the spaces of sections 3 and 4, the structure of the furniture will be rearranged to create open space for the placement of seating elements and the projection of individual animations in the exhibition.
The hall with the mapping on the model of Prague will be equipped with a surrounding bench featuring acoustic elements.
The area in front of the lecture room will be equipped with a curved panel and will host a multimedia installation on alternative theories regarding the establishment of the New Town of Prague.
The hall dedicated to city administration, infrastructure, crafts, and trade will be remodeled to fulfill the original concept, maximizing the use of the modular showcase system from the first stage. The new arrangement will support the concept of repositories, where visitors will find informational texts, screens with databases, and individual projections in the aisles between the shelves.
At the entrance axis, an immersive educational installation will be installed, alternately displaying Prague's town halls and the phenomenon of bridges in conjunction with a city map.
The penultimate section, number 8, is dedicated to houses in cities and the people in those houses, and is conceived as a repository with a block of showcase shelves densely filled with exhibits.
The entire exhibition concludes with section 9, dedicated to the city walls and fortifications. In this space, a large block of seating arranged in tiers is proposed. A large projection will simulate a window - as a view of Prague, through which the visitor observes everything. The exhibit of a model of a city gate will be installed in a niche of the seating furniture.
The exhibition is being developed in several stages. The first stage involved creating the basic core of the exhibition covering approximately 65% of the total installation, with the introduction of prominent revitalizing AV multimedia elements. The second and subsequent stages involve completing the exhibition body to the desired 100% and subsequently densifying the existing structure (primarily with new AV elements).
The exhibition emphasizes the creation of sensory installation units that draw the visitor into the content and events. These elements rhythmically arrange the entire installation into individual thematic and installation units. The core of the exhibition is significantly composed of visual materials presented in the form of pictorial and informational graphics, as well as in separate layers of active and passive screens, which replace the classic panel concept. A significant part of the exhibition also includes the exhibits and archaeological collections.
A very important layer of the exhibition consists of physical and virtual models of the city, urban districts, or entire areas, as well as individual significant buildings.
The installed exhibition units are composed of a modular furniture system designed specifically for this exhibition. These units create independent cores that bring together all types of exhibits and AV installation elements.
In the second stage, the visual style will be adjusted, with the creation of new panels (with acoustic elements - to improve acoustic conditions) featuring introductory texts for individual sections of the exhibition along with their titles, and the existing backlights' graphics will also be modified and supplemented with new information.
The entire exhibition will also be interspersed with a layer of seating furniture equipped mostly with acoustic elements and docking devices for individual visitor connections using hybrid audioguides.
In the spaces of sections 3 and 4, the structure of the furniture will be rearranged to create open space for the placement of seating elements and the projection of individual animations in the exhibition.
The hall with the mapping on the model of Prague will be equipped with a surrounding bench featuring acoustic elements.
The area in front of the lecture room will be equipped with a curved panel and will host a multimedia installation on alternative theories regarding the establishment of the New Town of Prague.
The hall dedicated to city administration, infrastructure, crafts, and trade will be remodeled to fulfill the original concept, maximizing the use of the modular showcase system from the first stage. The new arrangement will support the concept of repositories, where visitors will find informational texts, screens with databases, and individual projections in the aisles between the shelves.
At the entrance axis, an immersive educational installation will be installed, alternately displaying Prague's town halls and the phenomenon of bridges in conjunction with a city map.
The penultimate section, number 8, is dedicated to houses in cities and the people in those houses, and is conceived as a repository with a block of showcase shelves densely filled with exhibits.
The entire exhibition concludes with section 9, dedicated to the city walls and fortifications. In this space, a large block of seating arranged in tiers is proposed. A large projection will simulate a window - as a view of Prague, through which the visitor observes everything. The exhibit of a model of a city gate will be installed in a niche of the seating furniture.
Roháč Stratil Architectural Studio
The English translation is powered by AI tool. Switch to Czech to view the original text source.
0 comments
add comment


