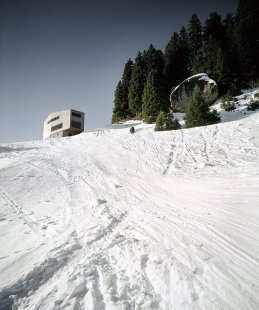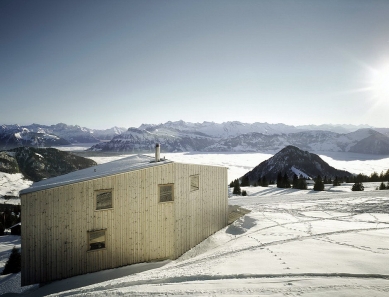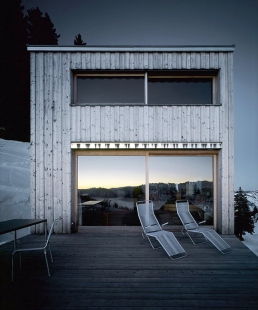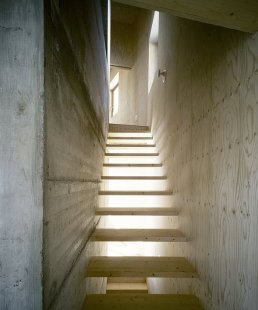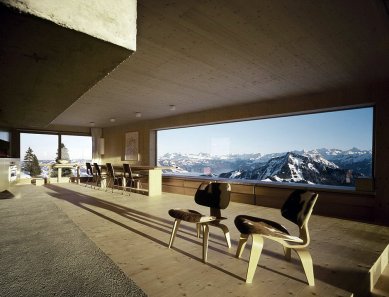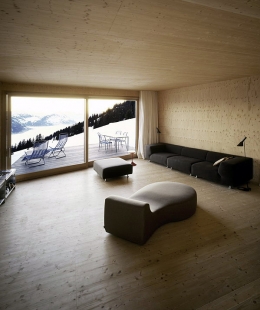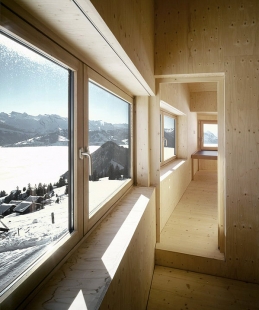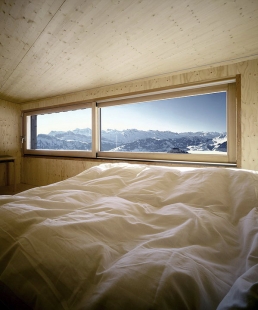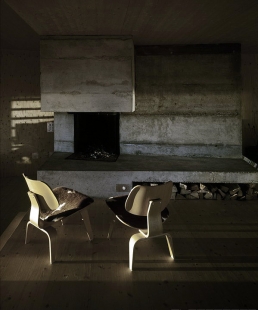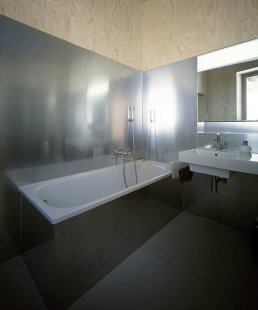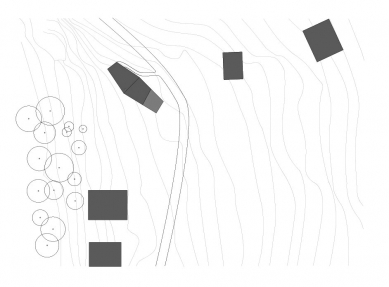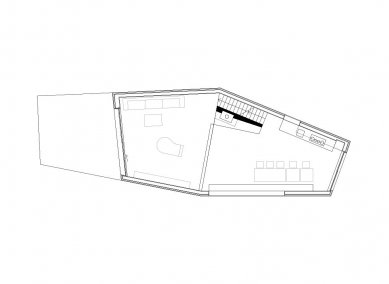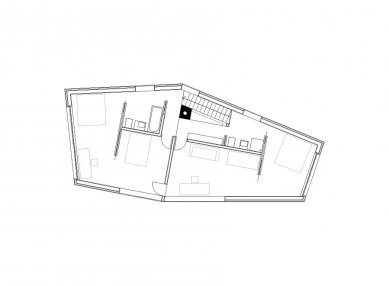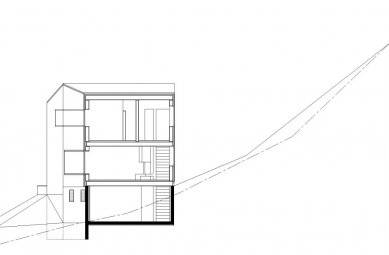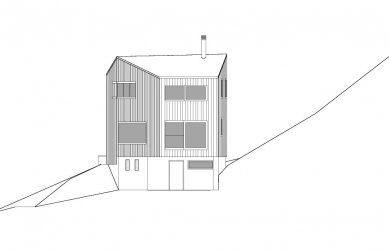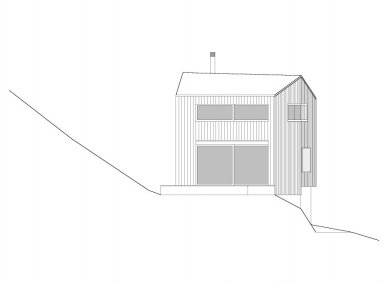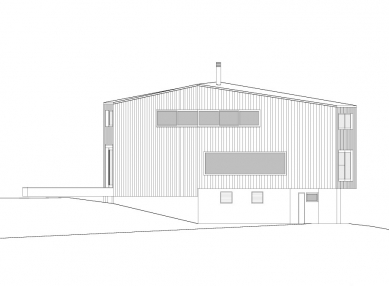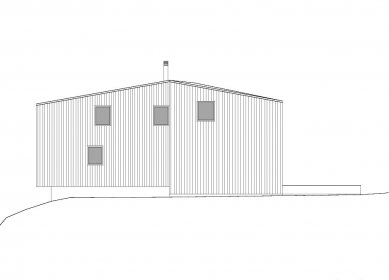
Holiday House Rigi Scheidegg

 |
The concrete chimney rises from the basement as a mast, and next to the concrete walls form the skeleton, which are located behind the two stairways that connect the 3 levels. The kitchen area is deliberately lower to recreate the feeling of space compact enclosures of mountain huts. The panoramic window fixed 5m long, which fits the incredible view of the landscape, introduces a contemporary modernity. The plant makes possible a polygonal space division differentiated and allows the chimney is the protagonist in the spaces.
AFGH
8 comments
add comment
Subject
Author
Date
genialne krasny
Petr Pavelka
27.01.08 09:17
Genialne krasny
A.J.K.
28.01.08 11:27
skvělé
zdenka
31.01.08 07:57
závidím
suchankova.marketa
31.01.08 09:32
super
Zdenka Dudová
31.01.08 10:48
show all comments


