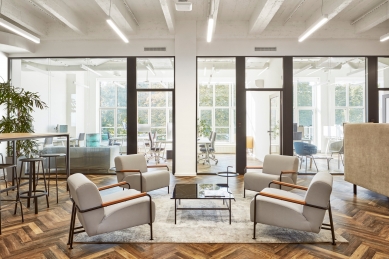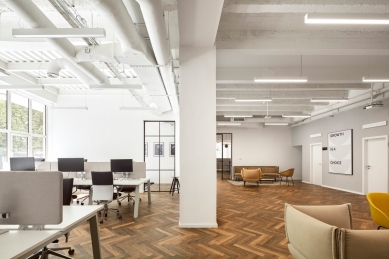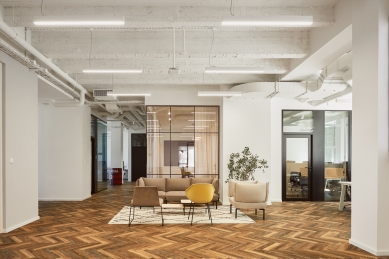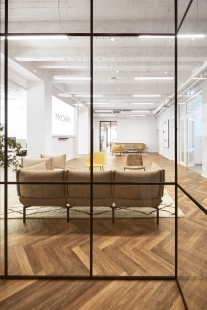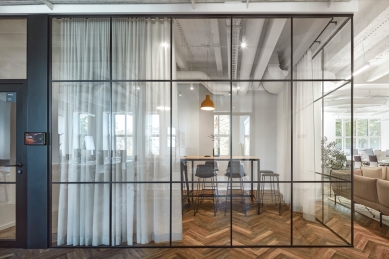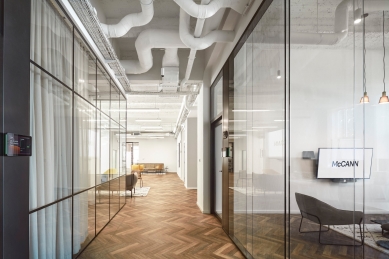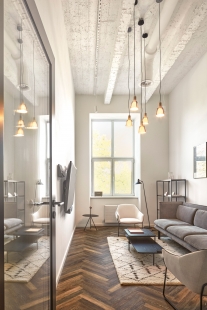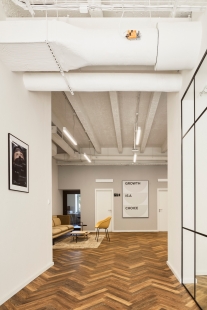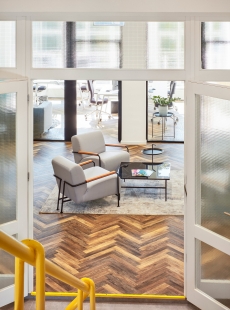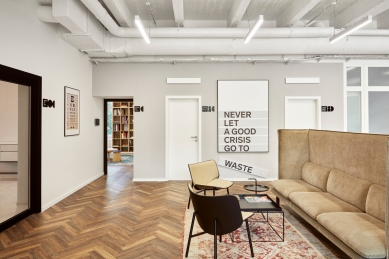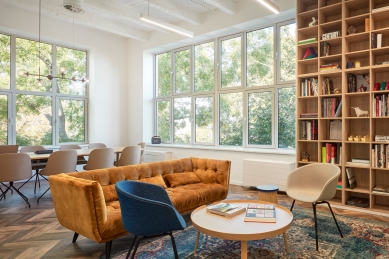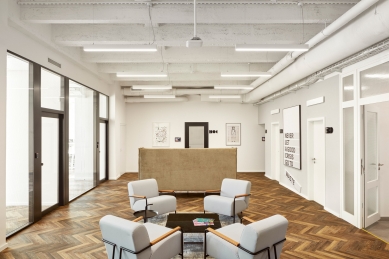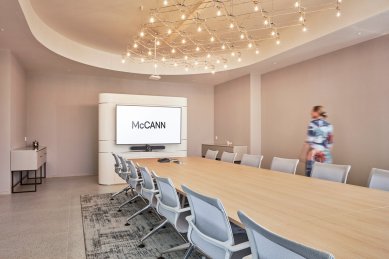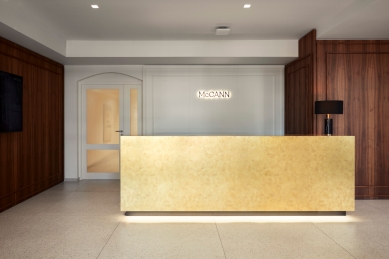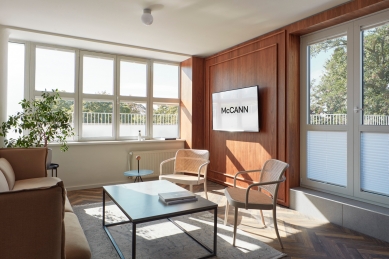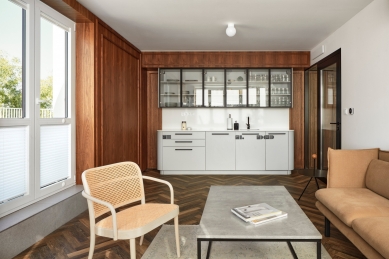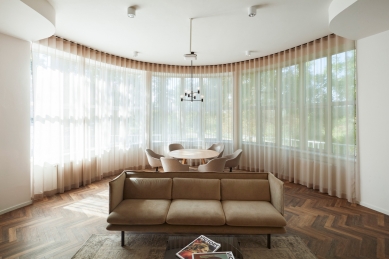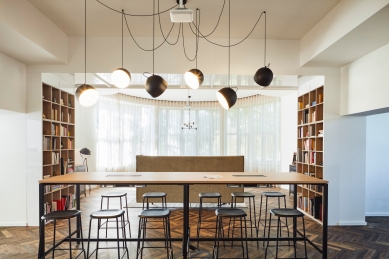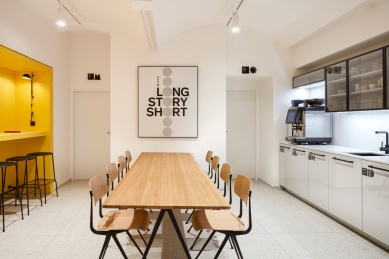
Prague offices of McCann

The advertising agency McCann is located in a remarkable building in the center of Prague in Riegrovy Sady. The client's requirement was to create a new space that would support mutual communication across the entire company and connect all floors into one whole as well as possible. An important factor was the maximum openness of the space combined with various types of seating for more options and different kinds of work, interaction, and mutual communication.
The main concept was to create a pleasant industrial space that would support the overall character of the functionalist building. The unifying surface is a vinyl floor with a wooden decor in contrast to the white exposed concrete ceiling and the exposed conduits of all installations.
All offices are generously lit by large windows, which naturally connect them to the exterior and offer beautiful views of the surrounding park. The layout of the space is very simple; by creating an entrance zone on both main office floors, a central social space for work and informal meetings is established. The new McCann "square".
One of the key spaces is a large meeting room. Its central motif is a wooden table, above which the original dominant LED lighting has been refurbished, adding a slight technical detail to the room. The central atypical furniture element for placing the presentation LCD was designed to be white, glossy, and dynamic in contrast to the surrounding shapes.
The type of prominent glass partitions with black frames supports the industrial atmosphere, while also meeting the high acoustic parameters required for selected meeting rooms.
The visual style is complemented by printed acoustic canvases in combination with photographs of McCann Prague's campaigns. The design assumes that over time, the individual spaces will naturally be supplemented and adjusted according to the feelings of individual users.
The choice of furniture, accessories, and lighting in a design with a slight retro touch is meant to evoke an informal atmosphere and the impression of a friendly environment where everyone would want to return for coffee.
The reconstruction of the spaces was very challenging due to minimal documentation from the previous renovation. It was necessary to remove all structures and only then begin to address the technical designs of the air conditioning, sewage, main routes, and define the positions of installation shafts. In the end, everything was successfully realized with regard to the costs of the construction itself and subsequently the interior.
This is a very exceptional building, and we are convinced that through our joint efforts, we managed to create a pleasant, open, and inspiring new McCann.
The main concept was to create a pleasant industrial space that would support the overall character of the functionalist building. The unifying surface is a vinyl floor with a wooden decor in contrast to the white exposed concrete ceiling and the exposed conduits of all installations.
All offices are generously lit by large windows, which naturally connect them to the exterior and offer beautiful views of the surrounding park. The layout of the space is very simple; by creating an entrance zone on both main office floors, a central social space for work and informal meetings is established. The new McCann "square".
One of the key spaces is a large meeting room. Its central motif is a wooden table, above which the original dominant LED lighting has been refurbished, adding a slight technical detail to the room. The central atypical furniture element for placing the presentation LCD was designed to be white, glossy, and dynamic in contrast to the surrounding shapes.
The type of prominent glass partitions with black frames supports the industrial atmosphere, while also meeting the high acoustic parameters required for selected meeting rooms.
The visual style is complemented by printed acoustic canvases in combination with photographs of McCann Prague's campaigns. The design assumes that over time, the individual spaces will naturally be supplemented and adjusted according to the feelings of individual users.
The choice of furniture, accessories, and lighting in a design with a slight retro touch is meant to evoke an informal atmosphere and the impression of a friendly environment where everyone would want to return for coffee.
The reconstruction of the spaces was very challenging due to minimal documentation from the previous renovation. It was necessary to remove all structures and only then begin to address the technical designs of the air conditioning, sewage, main routes, and define the positions of installation shafts. In the end, everything was successfully realized with regard to the costs of the construction itself and subsequently the interior.
This is a very exceptional building, and we are convinced that through our joint efforts, we managed to create a pleasant, open, and inspiring new McCann.
The English translation is powered by AI tool. Switch to Czech to view the original text source.
0 comments
add comment


