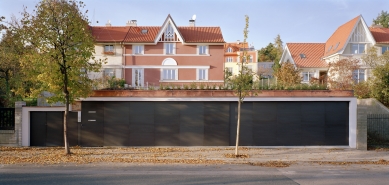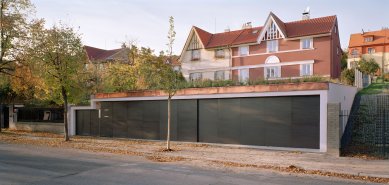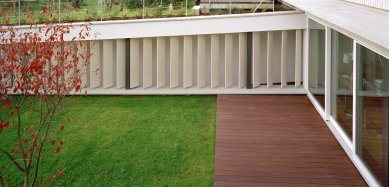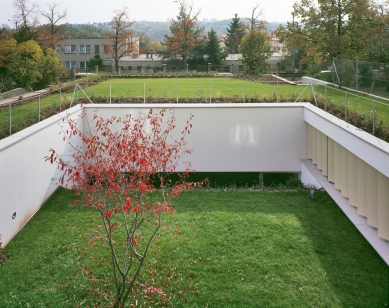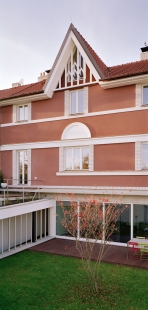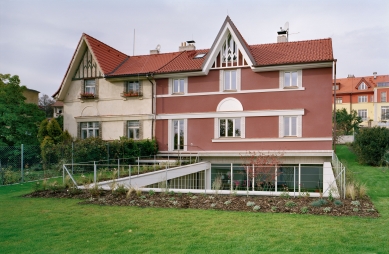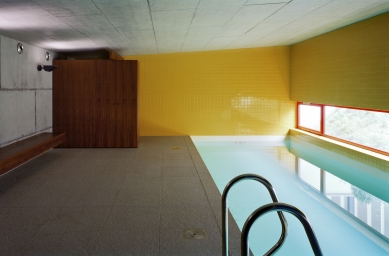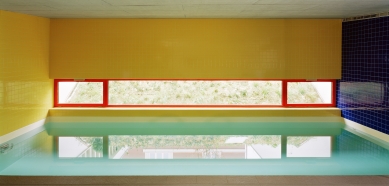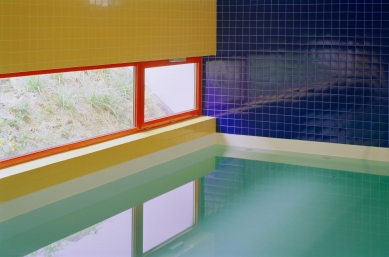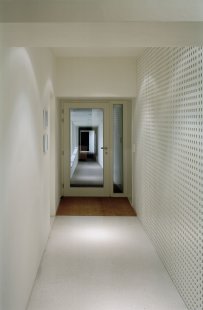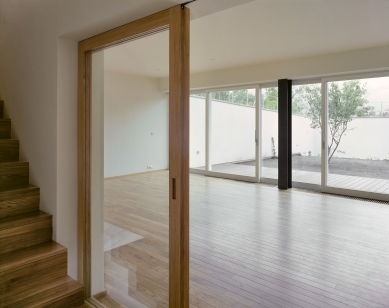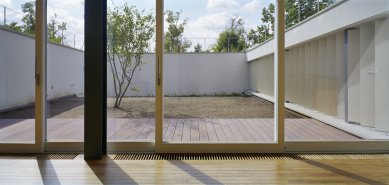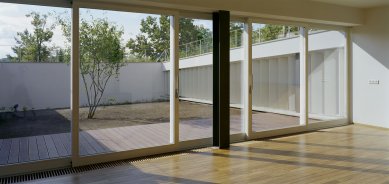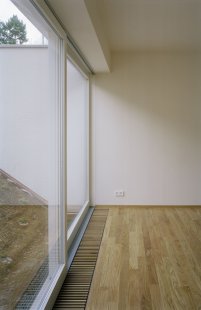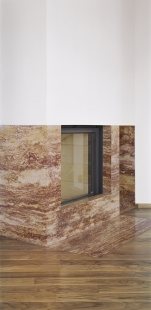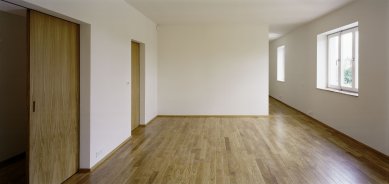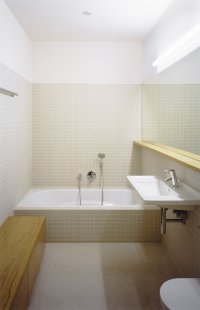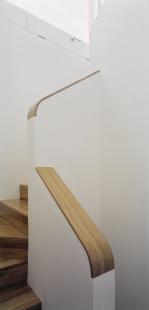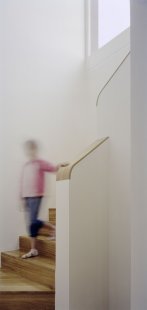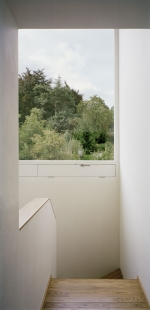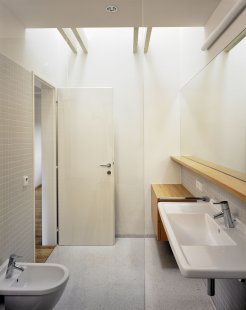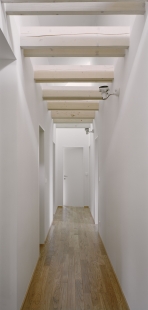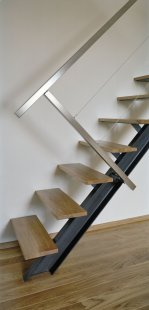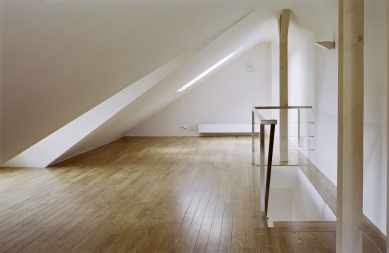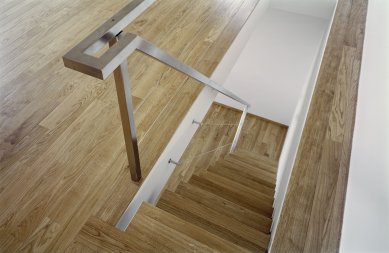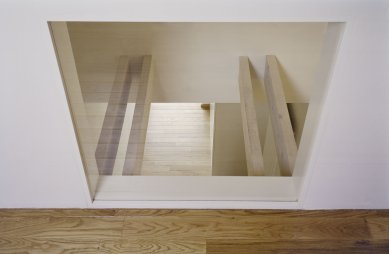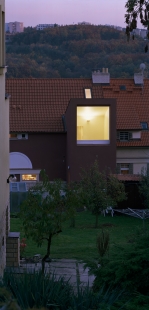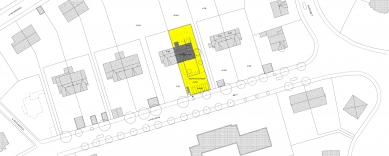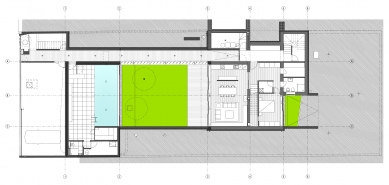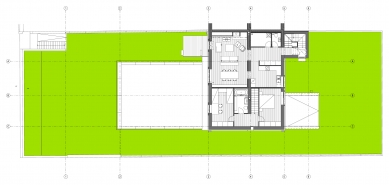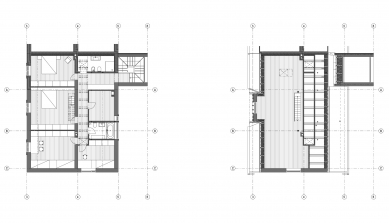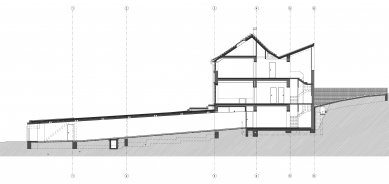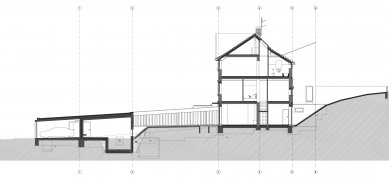
Renovation and extension of a family house in Prague

 |
In the three-story house with an attic, one apartment is smaller, a duplex with an adjacent atrium, and the other apartment is larger, utilizing the garden around the house. The entrance to the house is from street level via a covered access hallway along the garage, recreational area, and atrium, which provides light to the hallway. The garage and recreational area are set into the terrain and covered with a green roof at the level of the surrounding gardens. The main staircase has been moved to the exterior of the back part of the existing building.
Structurally, the original building is preserved as a simple masonry longitudinal dual unit with a load-bearing outer wall and a central wall that support the wooden structure of the gable roof. The new recreation area and garage, including the retaining walls of the atrium and access hallway, are made of reinforced concrete.
The interior of the house features light shades with windows and doors in white, oak planks, and light terrazzo floors. The pool is a combination of colors and materials. The facades are made of scraped plaster. The surface of the access hallway and terraces is made of tropical wood. The metal sliding gate with an entrance door is spray-painted in a copper shade, which is also used for the cladding.
The walls of the atrium will grow with ivy over time, and in the center, a serviceberry will thrive. The railing in the garden blends with the bushes, and the steep slopes will be covered with layers of flowering moss, perennials, and ferns.
The English translation is powered by AI tool. Switch to Czech to view the original text source.
3 comments
add comment
Subject
Author
Date
Staré-vs-nové
radek horyna
09.12.10 11:08
paráda
Daniel John
09.12.10 01:58
=)
Petr Bokota
09.12.10 02:51
show all comments



