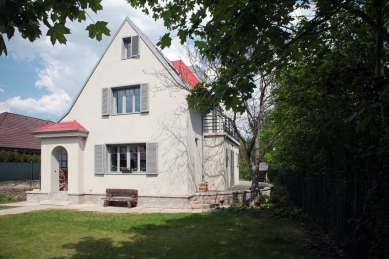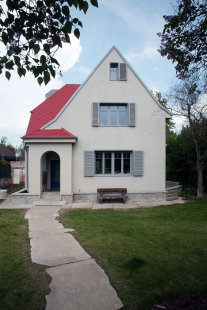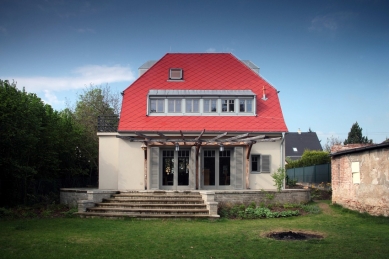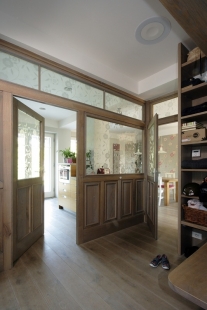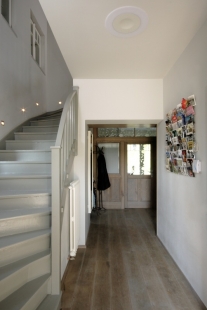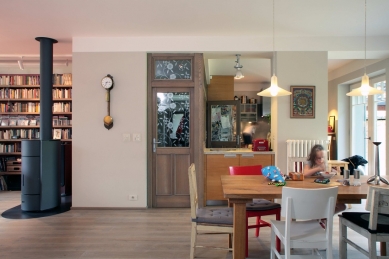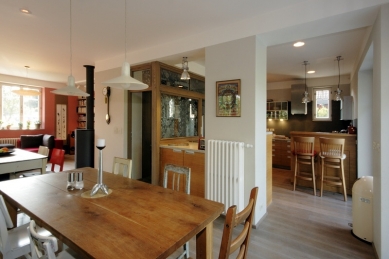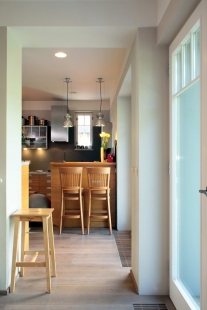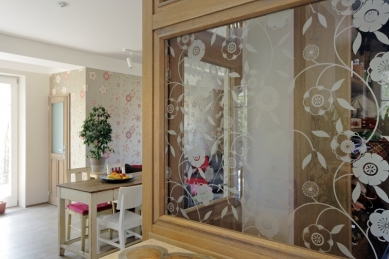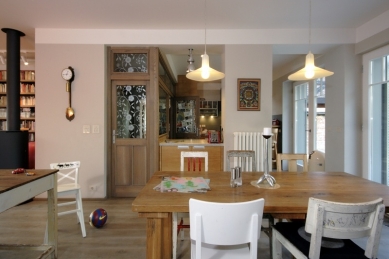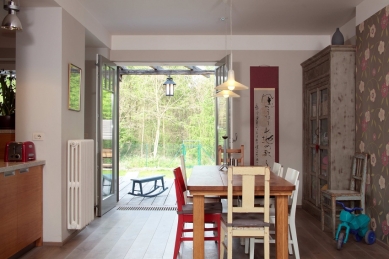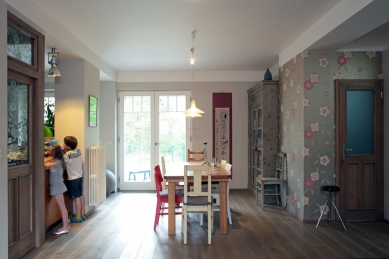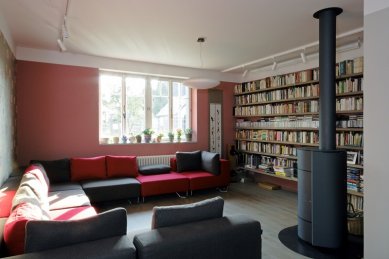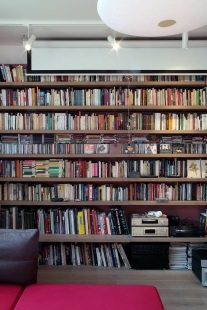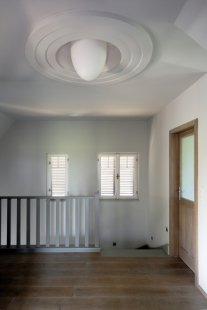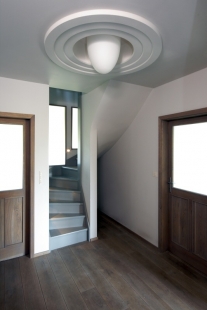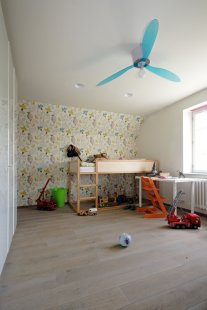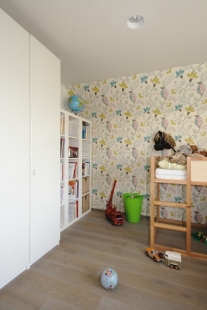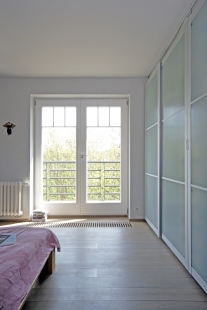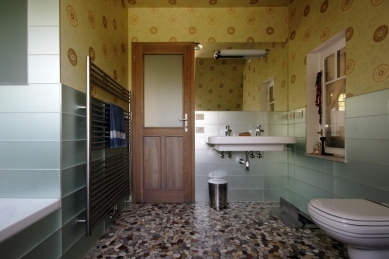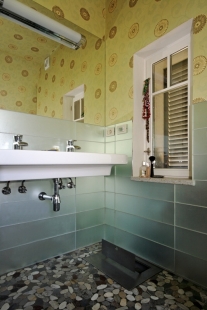
Reconstruction of a house from the 1930s

The house for reconstruction was chosen by investors, a couple with three children, in a town a bit outside of Prague. They deliberately selected a building from the 1930s; its age and character suited them, and they had no emotional attachment to it, allowing them to objectively assess its potential and approach a complete reconstruction.
A fundamental change was the layout. The main living rooms were originally oriented toward the street, and the garden in the northwestern part of the lot had no connection to the house. The entrance to the house from the southeast was left in the same place by architect Viktor Koreis. However, he retained only the perimeter walls, part of the central load-bearing wall, and the staircase from most of the small rooms on the ground floor. The architect opened up and connected the entire interior of the house into one continuous space. The entrance hall leads to a small hallway, from which a glazed wooden wall provides access directly to the kitchen corner, while the second door leads to a shared living area with a dining room and seating. To the east, the house expanded with a small extension containing social facilities and French windows.
On the upper floor of the house, there is a large family bathroom, a parents' bedroom with its own dressing room, and a large children's room. At the peak of the high roof, there was also space found for another room and an office. The house is partially basement, with a storage room, technical room, cellar, and laundry room located in the basement.
Surrounding the house is a newly added semicircular terrace that extends from the southeast to the northwest corner. It can be accessed via French windows from the living room, dining room, and kitchen. On the northern side, it is protected by a wooden pergola. The difference in height between the garden and the 90 cm high brick-faced foundation is compensated by a wide outdoor staircase with six steps.
The house also underwent insulation, replacement of windows, doors, roofing, and flooring, as well as the installation and construction of new social facilities. The owners decided to retain the outdoor authentic character of the house in agreement with the architect, including the original size and division of the windows and choice of materials. Due to the height of the original roof, the reconstruction was completed without significant alterations to the roof; only a long dormer with several double-hung window panes was added on the northern side, providing light to the parents' bedroom, storage room, and bathroom.
The French windows are equipped with classic louvered wooden shutters. The period character is also evoked by solid oak floorboards, oak doors in molded frames with profiled fillings, refurbished wooden staircase, and Italian switches and sockets that are today manufactured as replicas of pre-war products. The interior furnishings come partly from a second-hand store and partly were custom-made according to Viktor Koreis's designs. The kitchen unit, as well as the sofa and bathroom, have a modern design; however, the pride of the house became the wooden glazed wall with profile frame fillings and decorative sandblasted glass.
A fundamental change was the layout. The main living rooms were originally oriented toward the street, and the garden in the northwestern part of the lot had no connection to the house. The entrance to the house from the southeast was left in the same place by architect Viktor Koreis. However, he retained only the perimeter walls, part of the central load-bearing wall, and the staircase from most of the small rooms on the ground floor. The architect opened up and connected the entire interior of the house into one continuous space. The entrance hall leads to a small hallway, from which a glazed wooden wall provides access directly to the kitchen corner, while the second door leads to a shared living area with a dining room and seating. To the east, the house expanded with a small extension containing social facilities and French windows.
On the upper floor of the house, there is a large family bathroom, a parents' bedroom with its own dressing room, and a large children's room. At the peak of the high roof, there was also space found for another room and an office. The house is partially basement, with a storage room, technical room, cellar, and laundry room located in the basement.
Surrounding the house is a newly added semicircular terrace that extends from the southeast to the northwest corner. It can be accessed via French windows from the living room, dining room, and kitchen. On the northern side, it is protected by a wooden pergola. The difference in height between the garden and the 90 cm high brick-faced foundation is compensated by a wide outdoor staircase with six steps.
The house also underwent insulation, replacement of windows, doors, roofing, and flooring, as well as the installation and construction of new social facilities. The owners decided to retain the outdoor authentic character of the house in agreement with the architect, including the original size and division of the windows and choice of materials. Due to the height of the original roof, the reconstruction was completed without significant alterations to the roof; only a long dormer with several double-hung window panes was added on the northern side, providing light to the parents' bedroom, storage room, and bathroom.
The French windows are equipped with classic louvered wooden shutters. The period character is also evoked by solid oak floorboards, oak doors in molded frames with profiled fillings, refurbished wooden staircase, and Italian switches and sockets that are today manufactured as replicas of pre-war products. The interior furnishings come partly from a second-hand store and partly were custom-made according to Viktor Koreis's designs. The kitchen unit, as well as the sofa and bathroom, have a modern design; however, the pride of the house became the wooden glazed wall with profile frame fillings and decorative sandblasted glass.
The English translation is powered by AI tool. Switch to Czech to view the original text source.
7 comments
add comment
Subject
Author
Date
Detaily
24.02.14 10:36
Skoda ze nejsou..
takyarchitekt
25.02.14 02:56
tak to je
Tomáš Vích
25.02.14 09:28
Nejdůležitější je
Dr.Lusciniol
25.02.14 12:28
30. léta
Marpen
26.02.14 09:01
show all comments


