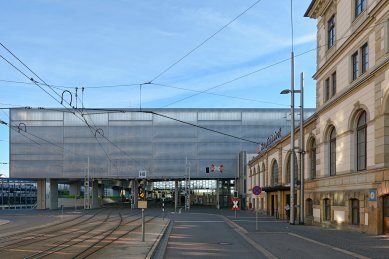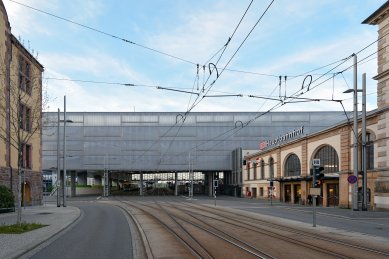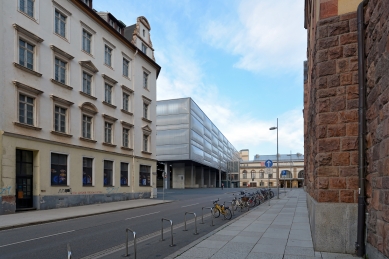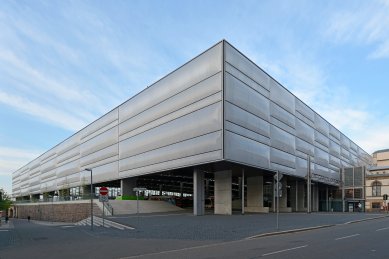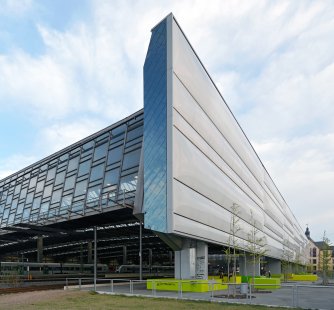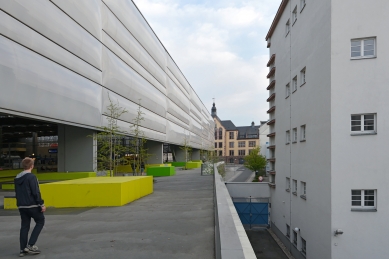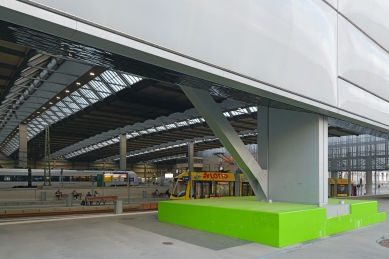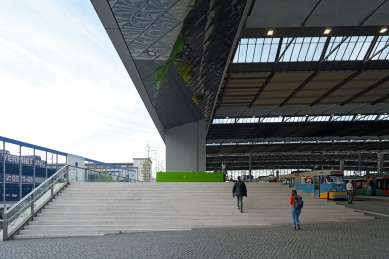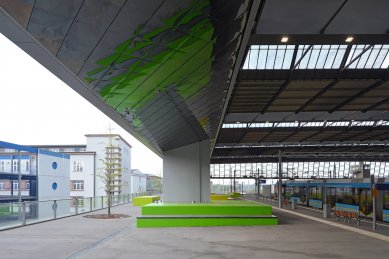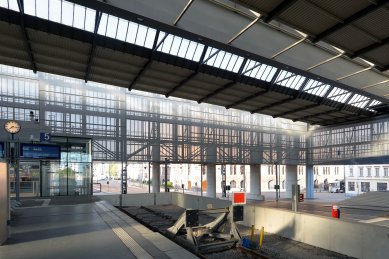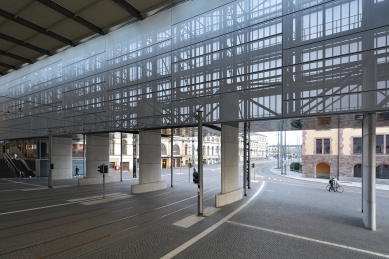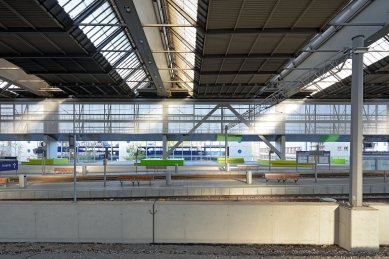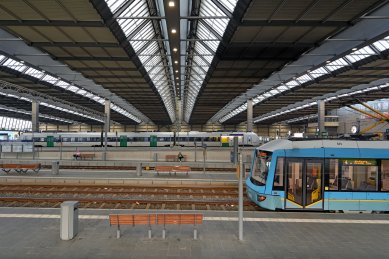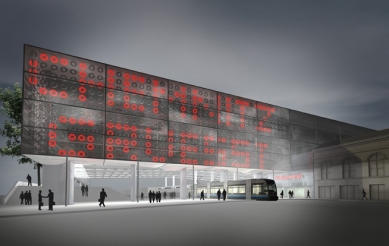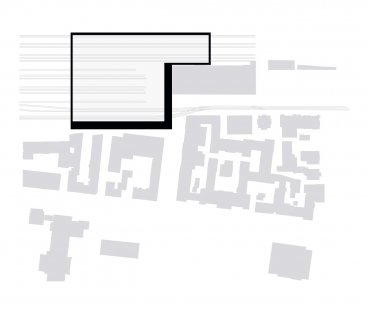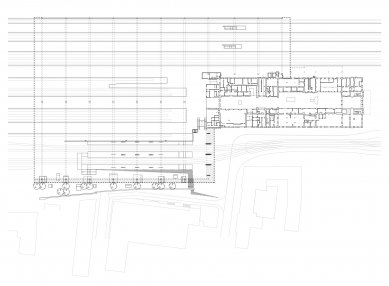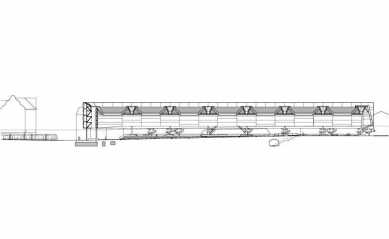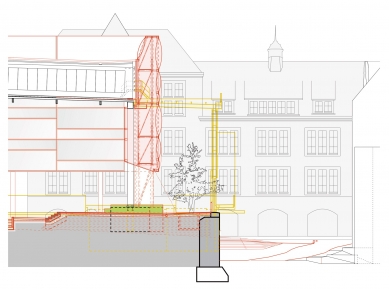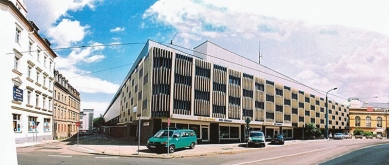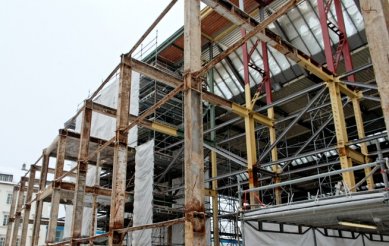
The reconstruction of the main railway station in Chemnitz
Renovation of Chemnitz Central Station

Saxony Kamenz (Chemnitz) is the third largest city in the German federal state of Saxony, with a population of a quarter of a million, after Leipzig and Dresden. Regional trains play a significant role in local transportation. In order for public transport to continue to grow, the station had to undergo a significant reconstruction. As early as 2002, it was known that the city would be removed from the ICE rapid transit network, and therefore it focused more on enhancing regional transport with nearby small towns and surrounding villages. In 2004, a competition took place that focused on the 1970s station hall. The original 19th-century building had already ceased to serve its purpose, with shops predominating apart from information services and a ticket office.
The winning proposal by the Berlin studio Grüntuch Ernst involved engineers from BuroHappold, landscape designers Topotek 1, and the artistic group Random International. The new transportation concept by Grüntuch Ernst includes the introduction of four tram lines into the station hall. First and foremost, the ground floor was cleared to allow passengers and vehicles to access the station hall freely. After the completion of the reconstruction in October 2016, it is possible to transfer from the regional train to the city tram under one roof.
The success of the entire project is evidenced by the fact that a self-sufficient model (Chemnitzer Modell) of coordinated local connections was named after the city. Since the 1960s, trains and trams in Saxony Kamenz have had the same track gauge, and the city can accommodate "hybrid trains" that run on both electricity and diesel.
From the original railway hall dating back to the GDR, only the load-bearing structure designed by engineer Werner Kluge has been preserved. The long-span beams form a complex system that could easily collapse during reconstruction, which is why structural engineers from Berlin's BuroHappold were invited to assist.
The lightweight translucent facade consists of pneumatic membranes made of ETFE foil on the outside and stretched fabric inside. The ceiling of the new part is made up of shiny black sheets reflecting the surrounding environment. An integral part of the facade is 3,850 LED lights that create a minimalist light show at dusk. Approximately a hundred ETFE pillows (27 m long, 3.5 m high, total area of 3,212 m²) envelop the original structure. This has resulted in a lightweight "urban canopy" hovering above the platforms.
The winning proposal by the Berlin studio Grüntuch Ernst involved engineers from BuroHappold, landscape designers Topotek 1, and the artistic group Random International. The new transportation concept by Grüntuch Ernst includes the introduction of four tram lines into the station hall. First and foremost, the ground floor was cleared to allow passengers and vehicles to access the station hall freely. After the completion of the reconstruction in October 2016, it is possible to transfer from the regional train to the city tram under one roof.
The success of the entire project is evidenced by the fact that a self-sufficient model (Chemnitzer Modell) of coordinated local connections was named after the city. Since the 1960s, trains and trams in Saxony Kamenz have had the same track gauge, and the city can accommodate "hybrid trains" that run on both electricity and diesel.
From the original railway hall dating back to the GDR, only the load-bearing structure designed by engineer Werner Kluge has been preserved. The long-span beams form a complex system that could easily collapse during reconstruction, which is why structural engineers from Berlin's BuroHappold were invited to assist.
The lightweight translucent facade consists of pneumatic membranes made of ETFE foil on the outside and stretched fabric inside. The ceiling of the new part is made up of shiny black sheets reflecting the surrounding environment. An integral part of the facade is 3,850 LED lights that create a minimalist light show at dusk. Approximately a hundred ETFE pillows (27 m long, 3.5 m high, total area of 3,212 m²) envelop the original structure. This has resulted in a lightweight "urban canopy" hovering above the platforms.
The English translation is powered by AI tool. Switch to Czech to view the original text source.
0 comments
add comment


