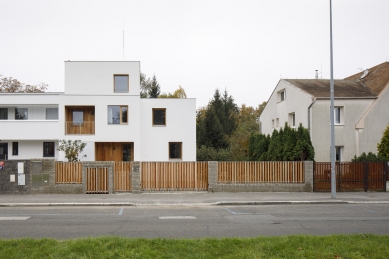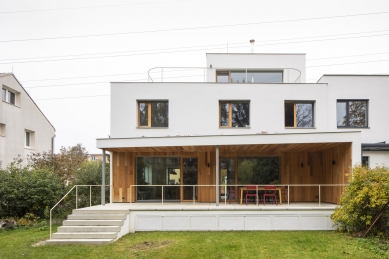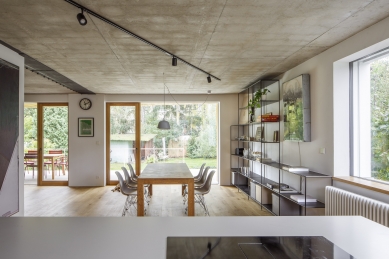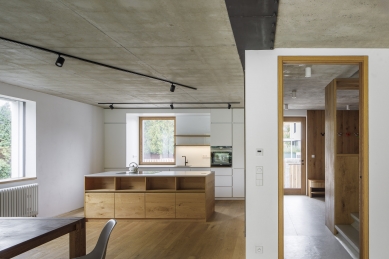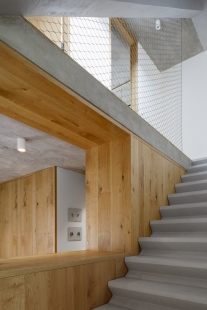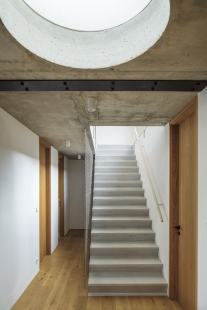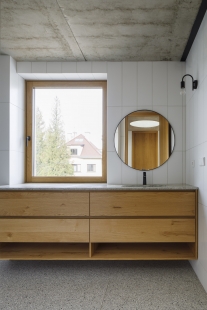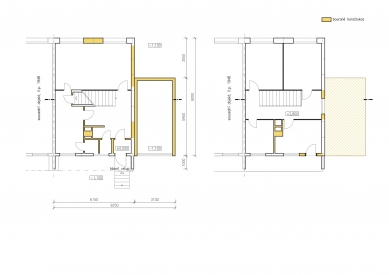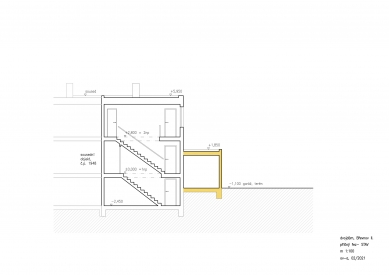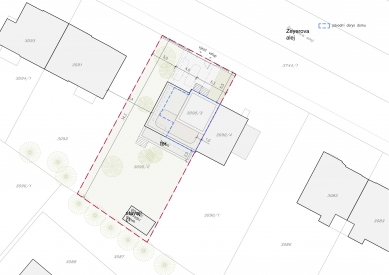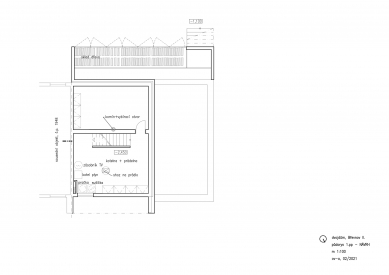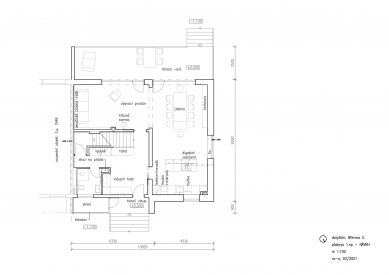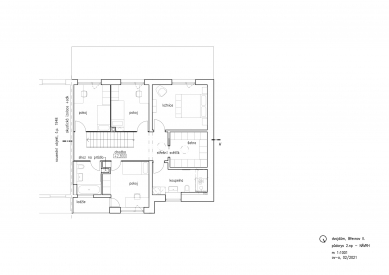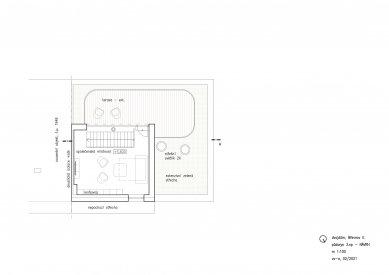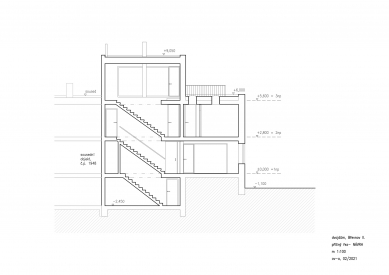
Renovation of half of the duplex in Petřiny

Task
The builder's task is to reconstruct and expand half of a panel duplex and adapt it for more spacious family living.
Location
The plot is located in Prague in Břevnov near the Hvězda game reserve. Zeyerova alley forms the boundary between villa development from the early 20th century and the panel housing estate Petřiny from the 1960s. The addressed duplex originates from the period of the housing estate's construction, using the same system of concrete panels. A garage was built with the house, attached to it. The duplex is axially symmetrical, two-story, and has a basement.
Design
The goal of the design was to transform the house into contemporary living while preserving elements of the character of panel construction.
The proposed house creates a sculptural unified whole of “empty openings and solid walls.” The body of the house is complemented by a “head” – a room that retreats from the structure's perimeter. The main volume is designed in a light shade with dark openings. Each of the openings has its function – main entrance, loggia, terrace. The inner part of the openings, to highlight them and for tactile comfort, is paneled with wood.
The masses of the house are clearly defined. On the site of the original garage, a two-story extension is placed that connects to the house. The addition of the recessed floor is situated on the footprint of the original house, with a roof terrace created next to it that faces south. The extensions and expansion of the original volume ensure sufficient comfort for family living.
The main entrance is retained in its existing position from the north, where one enters the main living space with a kitchen and dining room through the entrance hall. In the niche adjacent to the entrance, a storage space has been created, which is clad with lacquered expanded metal. The living space is connected to an outdoor terrace that opens south into a garden, supplemented with roofing that forms a modern porch of the house. The covered terrace extends the living space and provides shade from the midday sun. On both new and original roofs, the structural composition has been modified to allow for the planting of extensive greenery.
The existing concrete prefabricated staircase leads to the second floor with three children's rooms, a parents' bedroom, a dressing room, and two bathrooms. In the recessed floor, there is a versatile space that can serve as a living room, study, or guest room.
The basement is preserved in its original extent and is utilized as a technical room and laundry.
The forecourt oriented towards the street has been transformed with split granite surfaces, which provide access to the house and a parking area for vehicles. Newly constructed fencing combines brick pillars and wooden post fills, adhering to the character of the villa neighborhood and creating a typical boundary between the garden and the street for Břevnov. The maximum amount of existing greenery has been preserved. The terraces and the entrance to the house are complemented by stairs made of concrete precast elements with simple cream-colored steel railings. These additional connections help link the interior with the exterior.
The builder's task is to reconstruct and expand half of a panel duplex and adapt it for more spacious family living.
Location
The plot is located in Prague in Břevnov near the Hvězda game reserve. Zeyerova alley forms the boundary between villa development from the early 20th century and the panel housing estate Petřiny from the 1960s. The addressed duplex originates from the period of the housing estate's construction, using the same system of concrete panels. A garage was built with the house, attached to it. The duplex is axially symmetrical, two-story, and has a basement.
Design
The goal of the design was to transform the house into contemporary living while preserving elements of the character of panel construction.
The proposed house creates a sculptural unified whole of “empty openings and solid walls.” The body of the house is complemented by a “head” – a room that retreats from the structure's perimeter. The main volume is designed in a light shade with dark openings. Each of the openings has its function – main entrance, loggia, terrace. The inner part of the openings, to highlight them and for tactile comfort, is paneled with wood.
The masses of the house are clearly defined. On the site of the original garage, a two-story extension is placed that connects to the house. The addition of the recessed floor is situated on the footprint of the original house, with a roof terrace created next to it that faces south. The extensions and expansion of the original volume ensure sufficient comfort for family living.
The main entrance is retained in its existing position from the north, where one enters the main living space with a kitchen and dining room through the entrance hall. In the niche adjacent to the entrance, a storage space has been created, which is clad with lacquered expanded metal. The living space is connected to an outdoor terrace that opens south into a garden, supplemented with roofing that forms a modern porch of the house. The covered terrace extends the living space and provides shade from the midday sun. On both new and original roofs, the structural composition has been modified to allow for the planting of extensive greenery.
The existing concrete prefabricated staircase leads to the second floor with three children's rooms, a parents' bedroom, a dressing room, and two bathrooms. In the recessed floor, there is a versatile space that can serve as a living room, study, or guest room.
The basement is preserved in its original extent and is utilized as a technical room and laundry.
The forecourt oriented towards the street has been transformed with split granite surfaces, which provide access to the house and a parking area for vehicles. Newly constructed fencing combines brick pillars and wooden post fills, adhering to the character of the villa neighborhood and creating a typical boundary between the garden and the street for Břevnov. The maximum amount of existing greenery has been preserved. The terraces and the entrance to the house are complemented by stairs made of concrete precast elements with simple cream-colored steel railings. These additional connections help link the interior with the exterior.
OVA
The English translation is powered by AI tool. Switch to Czech to view the original text source.
0 comments
add comment


