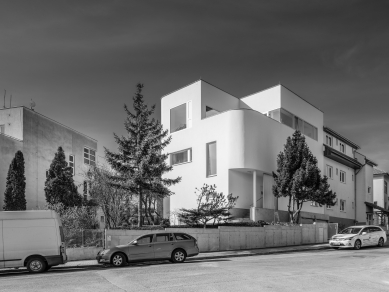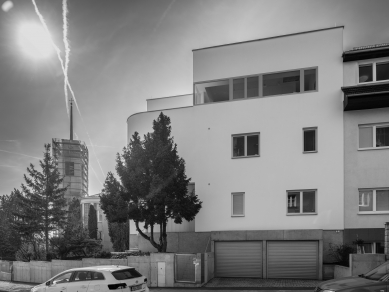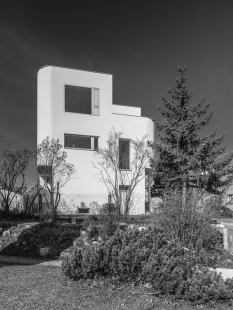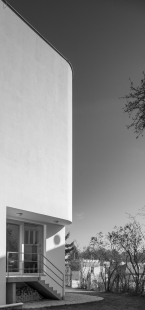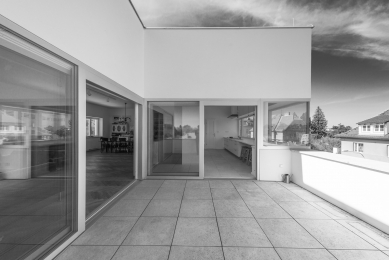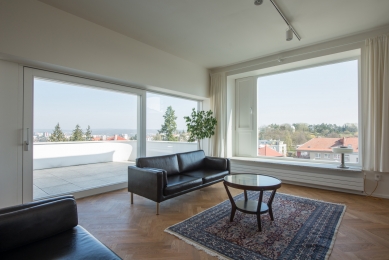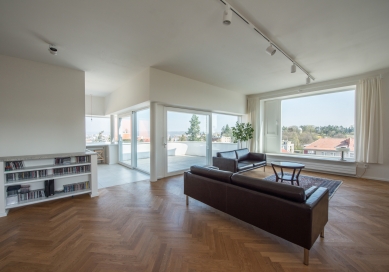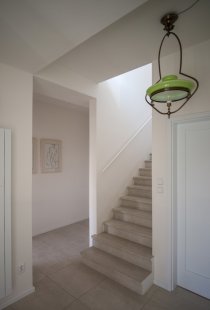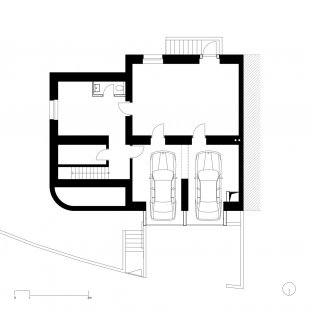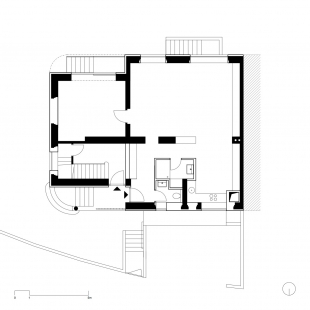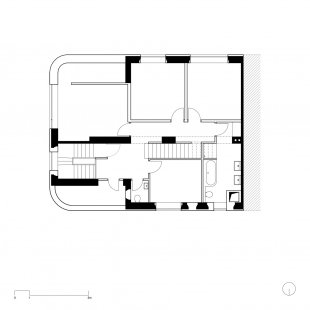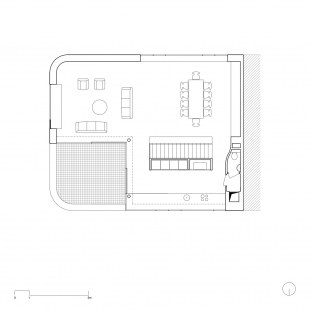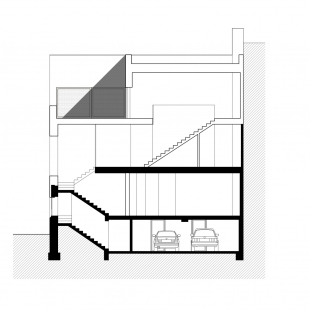
Reconstruction of family house under Kraví hora

The rounded balcony of the original building was included in the volume of the newly designed house. Mirroring this curve gave the building a completely new character. The attic has been transformed into an exclusive living space with a kitchen and a terrace, which is located in the northeastern part, where it best profits from long-distance views and at the same time is protected against overheating during the summer months. Descending the newly built staircase we enter the floor with bedrooms and facilities. The upper apartment is connected to the entrance by the original brightly lit staircase. The ground floor with a smaller apartment and the basement with cellars and garages respects the original foundations of the building with only partial dispositional adjustments. The garage was extended by a waterproof concrete structure and is connected with the kitchen on the top level by a food elevator. Refined and non-contrast materials were used (stucco, anodized wood-aluminium windows, terrazzo, granite, concrete, profilit) to build a modern house capable of seamless integration into the historical framework of surrounding buildings.
Urban Čelikovský Architekti
1 comment
add comment
Subject
Author
Date
Výborné
Ivoš
13.07.17 09:28
show all comments


