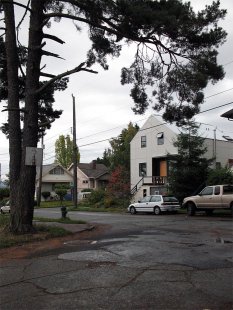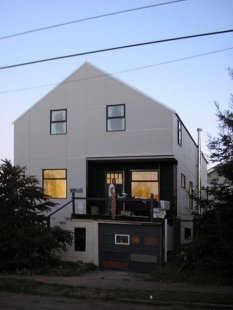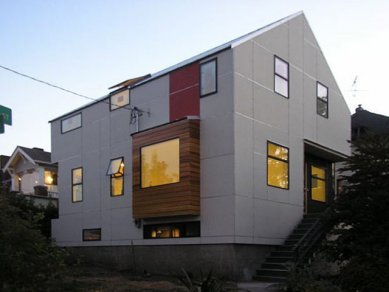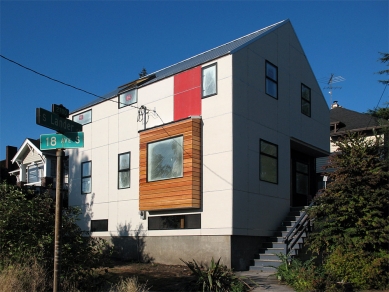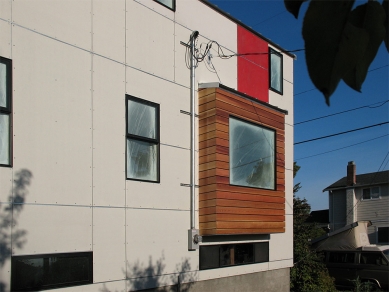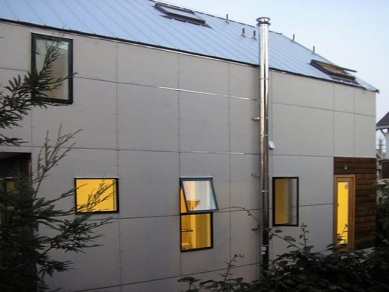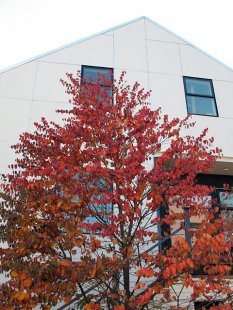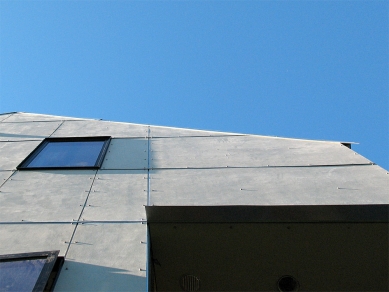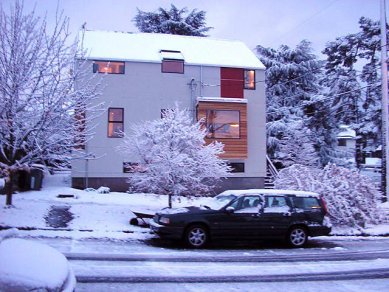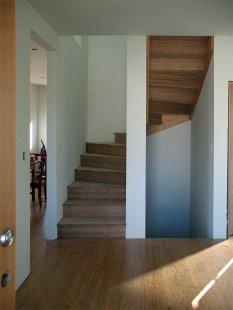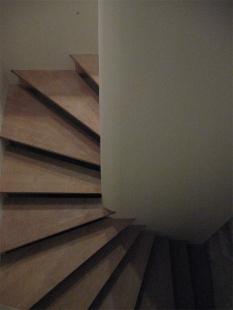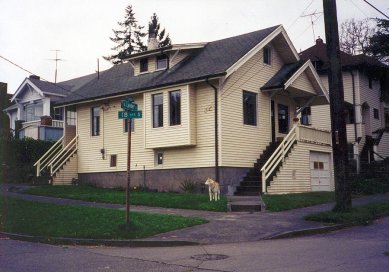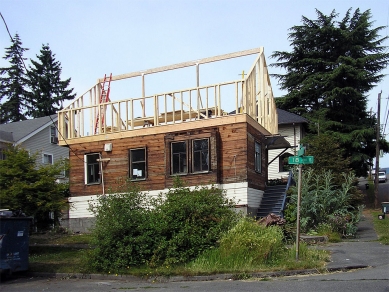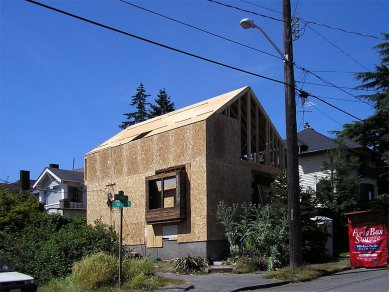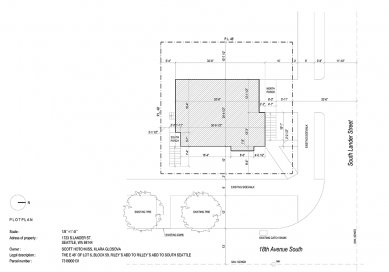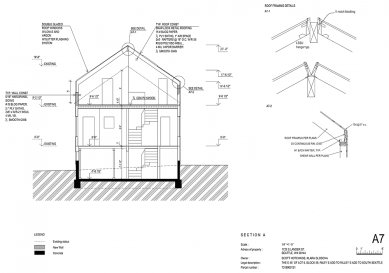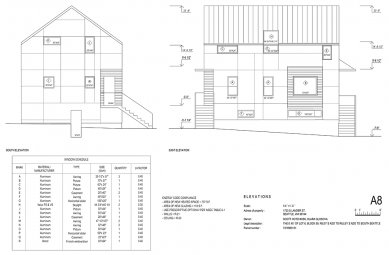
Renovation of a family house in Seattle

The Story of the Wooden House
And my experiences with project design in America?
The house has stood at the corner of South Lander Street and 18th Avenue South in the city of Seattle, Washington, since 1913. Because this area of the west coast of the USA lies on a tectonic fault, it has survived numerous earthquakes and has likely changed hands many times. The last owners were originally from China, but we will never know who built the house.
When my daughter and her husband moved into the house, the traditional wooden construction known as "Two by Four" allowed them to modify the house to their liking. Surprisingly, it is not a big problem in wooden construction to remove or better yet, cut out a wall or part of it.
The house, which has a floor plan of approximately 9.3 x 7.5 meters, includes an entrance hall, one living room, a small kitchen, and a so-called toy room, with one bedroom in the attic, was ideal living space for two young people. However, when two boys joined the family, it became small.
After discovering that there was no available house in the area where they wanted to stay that the family could happily move into, a phase of creative design began. American officials quickly compared my vision of what the house could look like. According to local regulations, the height of a house is limited by the size of the lot, which is indeed small. Therefore, the house could not be extended by an entire floor. The invited lawyer found a solution: current regulations state that a dormer in the attic can reach up to five feet (1.5 m), and if we meet this condition, the extension can be considered a renovation. However, it is necessary to maintain the existing pitch of the roof and, of course, preserve the current appearance of the house.
I was reluctant to give up my original ideas, but respecting the conditions of the building office and after a lengthy process, I was quite satisfied with the proposal, and now I am willing to admit that the officials were right about the height.
Three rooms were added in the attic – a bedroom and two children's rooms with a comfortable bathroom. The height of the open attic space, which surprisingly did not have to be limited by girders, allowed for the design of not only a multifunctional gallery in the children's rooms but also a climbing wall, particularly welcome by the boys.
The structure is, therefore, a traditional wooden beam system, with insulation filling between the beams, covered on the inner face with drywall and enveloped on the exterior first with OSB boards and then with wood-cement panels attached to a separate structure. The roof is made of metal ribbed strips.
And the appearance of the house? It was originally supposed to be red. However, from that intention, only one red panel above the large window remains – a spot that unexpectedly came to be thanks to my daughter, a painter. The architectural expression is also emphasized by the layout and the extraordinary slenderness of the aluminum windows.
The house is now inhabited to the satisfaction of the whole family.
When my daughter and her husband moved into the house, the traditional wooden construction known as "Two by Four" allowed them to modify the house to their liking. Surprisingly, it is not a big problem in wooden construction to remove or better yet, cut out a wall or part of it.
The house, which has a floor plan of approximately 9.3 x 7.5 meters, includes an entrance hall, one living room, a small kitchen, and a so-called toy room, with one bedroom in the attic, was ideal living space for two young people. However, when two boys joined the family, it became small.
After discovering that there was no available house in the area where they wanted to stay that the family could happily move into, a phase of creative design began. American officials quickly compared my vision of what the house could look like. According to local regulations, the height of a house is limited by the size of the lot, which is indeed small. Therefore, the house could not be extended by an entire floor. The invited lawyer found a solution: current regulations state that a dormer in the attic can reach up to five feet (1.5 m), and if we meet this condition, the extension can be considered a renovation. However, it is necessary to maintain the existing pitch of the roof and, of course, preserve the current appearance of the house.
I was reluctant to give up my original ideas, but respecting the conditions of the building office and after a lengthy process, I was quite satisfied with the proposal, and now I am willing to admit that the officials were right about the height.
Three rooms were added in the attic – a bedroom and two children's rooms with a comfortable bathroom. The height of the open attic space, which surprisingly did not have to be limited by girders, allowed for the design of not only a multifunctional gallery in the children's rooms but also a climbing wall, particularly welcome by the boys.
The structure is, therefore, a traditional wooden beam system, with insulation filling between the beams, covered on the inner face with drywall and enveloped on the exterior first with OSB boards and then with wood-cement panels attached to a separate structure. The roof is made of metal ribbed strips.
And the appearance of the house? It was originally supposed to be red. However, from that intention, only one red panel above the large window remains – a spot that unexpectedly came to be thanks to my daughter, a painter. The architectural expression is also emphasized by the layout and the extraordinary slenderness of the aluminum windows.
The house is now inhabited to the satisfaction of the whole family.
And my experiences with project design in America?
First of all, it is necessary to understand the metric system, which is, for me, quite terrifying. It is not enough to just learn unit conversions and rely on a computer. It is challenging to develop any sense of the measurement listed in inches.
It is essential to master the traditional construction system of wooden buildings, and it is pleasant to find that each of the carpenters manages it so naturally that there is no need to provide too many details alongside the wooden skeleton.
It is necessary to learn the way of drawing and dimensioning; for example, floor dimensions are given in feet, inches, and their fractions, while window and door sizes are only in inches.
Of course, their regulations, which must be followed and are very strictly enforced, are very different and quite restrictive.
The focus is primarily on the safety of the house's operation and movement within it, fire safety (in an environment full of wooden houses, it is essential that there is an exit from every room to open space of a prescribed minimum area – for example, a window that can be opened, even in the attic), and ensuring the building is protected against the effects of earthquakes.
I was surprised that for processing at the "building office," it does not matter who the author of the project is. It could be a baker, for instance. The documentation is examined more carefully, and builders are invited for consultations, for which they must book in advance like an appointment with a dentist. Inspectors also monitor compliance with regulations throughout the construction.
The lengthy discussions were the reason for a significant delay in the anticipated start of construction.
With the help of student Adam Guzdek, structural engineer Jim, and under the supervision of my daughter Klára, I prepared the project documentation for discussion in mid-2006, construction began in July 2007, and the house was ready for occupancy in November of the same year. The construction, including new installations and heating, proceeded very quickly.
The costs for the reconstruction of the house with a built-up area of approximately 70 m², offering a living space with double the usable area, amounted to $180,000.
It is essential to master the traditional construction system of wooden buildings, and it is pleasant to find that each of the carpenters manages it so naturally that there is no need to provide too many details alongside the wooden skeleton.
It is necessary to learn the way of drawing and dimensioning; for example, floor dimensions are given in feet, inches, and their fractions, while window and door sizes are only in inches.
Of course, their regulations, which must be followed and are very strictly enforced, are very different and quite restrictive.
The focus is primarily on the safety of the house's operation and movement within it, fire safety (in an environment full of wooden houses, it is essential that there is an exit from every room to open space of a prescribed minimum area – for example, a window that can be opened, even in the attic), and ensuring the building is protected against the effects of earthquakes.
I was surprised that for processing at the "building office," it does not matter who the author of the project is. It could be a baker, for instance. The documentation is examined more carefully, and builders are invited for consultations, for which they must book in advance like an appointment with a dentist. Inspectors also monitor compliance with regulations throughout the construction.
The lengthy discussions were the reason for a significant delay in the anticipated start of construction.
With the help of student Adam Guzdek, structural engineer Jim, and under the supervision of my daughter Klára, I prepared the project documentation for discussion in mid-2006, construction began in July 2007, and the house was ready for occupancy in November of the same year. The construction, including new installations and heating, proceeded very quickly.
The costs for the reconstruction of the house with a built-up area of approximately 70 m², offering a living space with double the usable area, amounted to $180,000.
The English translation is powered by AI tool. Switch to Czech to view the original text source.
3 comments
add comment
Subject
Author
Date
...Škoda toho půvabného domku...
šakal
16.02.08 02:11
hmm
Matej Farkas
16.02.08 09:19
I've been in this home, and it's lovely
Mari
04.09.08 11:54
show all comments


