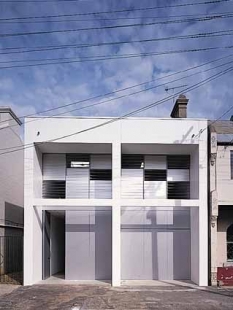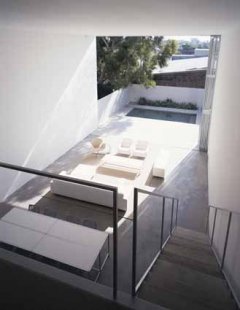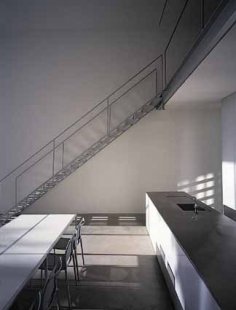
Price/O'Reilly House

 |
If we are looking for examples of minimalist trends in contemporary architecture, we cannot overlook the Price/O'Reilly House, which, although minimal in form, maximally represents this direction.
The English translation is powered by AI tool. Switch to Czech to view the original text source.
1 comment
add comment
Subject
Author
Date
MODERN MINIMALISM
Gaile Guevara
14.04.07 10:12
show all comments














