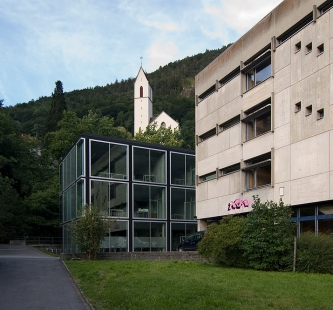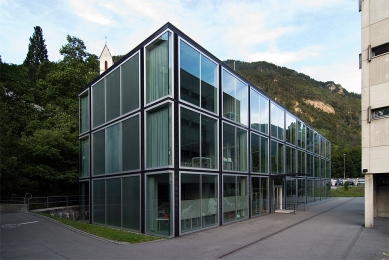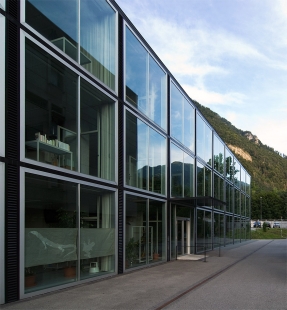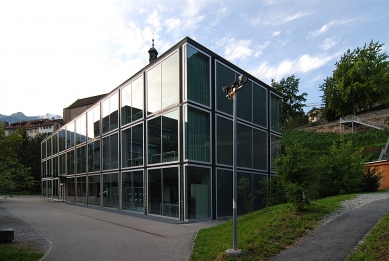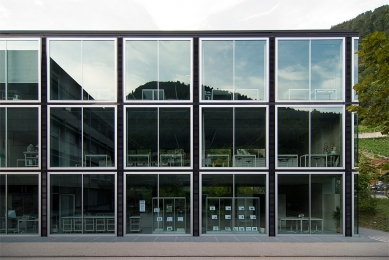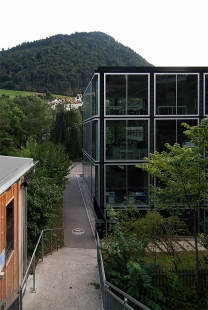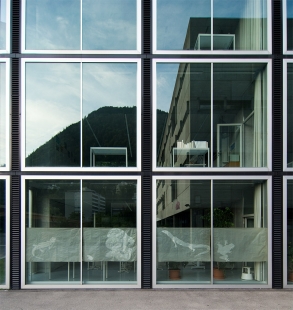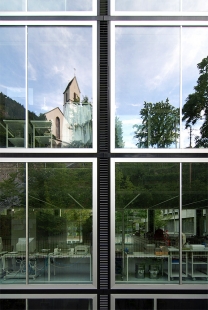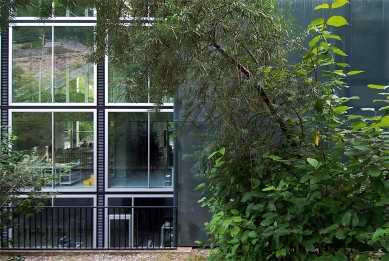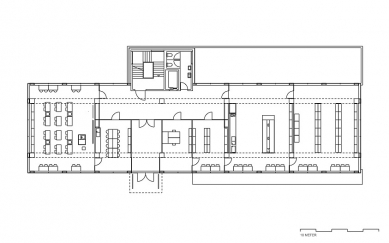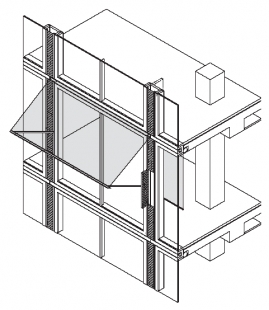
Science block, teacher training college

The department of natural sciences is housed in this school-type block, designed in line with the principles of an open-plan laboratory. From the outside, the building's frame looks as finely dimensioned as a crystal lattice or a chain of molecules, the building blocks of life and nature that are situated within its rooms. Its tectonic structure - four concrete slabs stacked one above the other - and the free arrangement into teaching and group-work rooms, was dictated by operational, technical and economic factors. Covered in a glass skin, the building takes on the appearance of an airy, at times reflecting square block, implanted into a rich green cultivated landscape: Rational artificiality in the midst of romantic artificiality, the “model“ of nature juxtaposed with an “image“ of nature. The absence of colour (only standard “laboratory grey“ was used on the inside) increases the artificiality of the science lab as a contrasting pole to the intense, multi-coloured display of the surrounding vegetation - trees, shrubs, vines, ferns that reach right up to the skin of the glazed block. Unexpectedly, the positions of observer and observed are reversed. Despite full facade glazing, no artificial air-conditioning is needed, thanks to a sophisticated systém of air vents.
Bearth & Deplazes
0 comments
add comment


