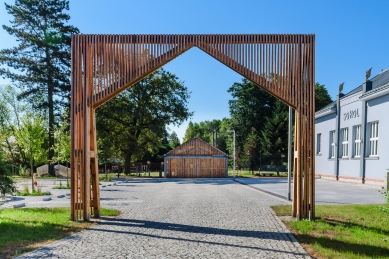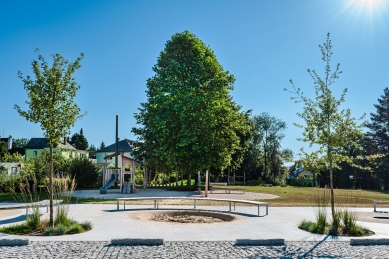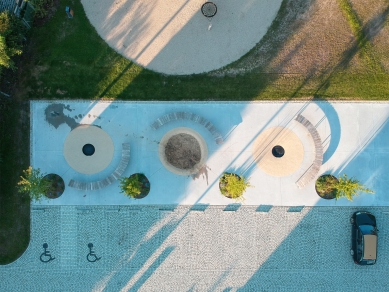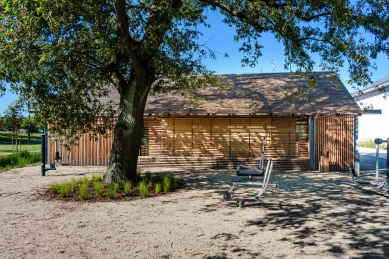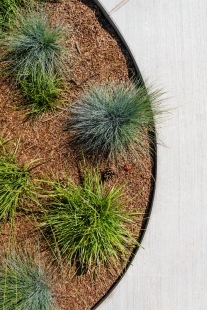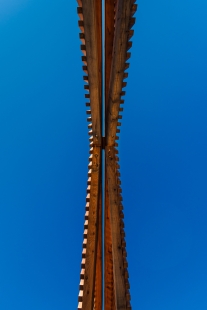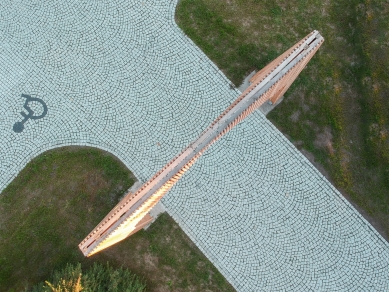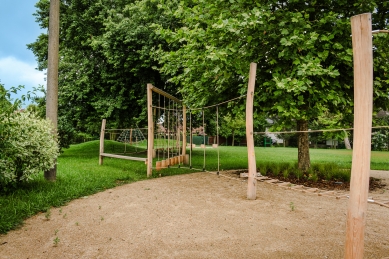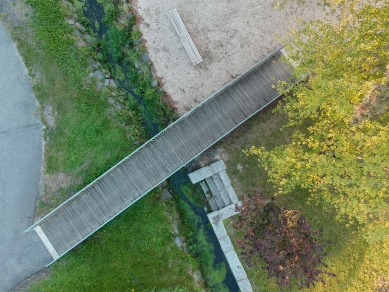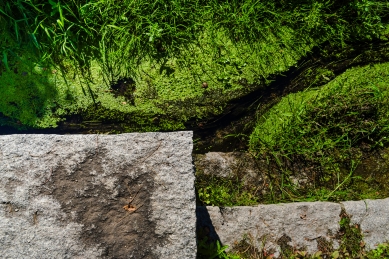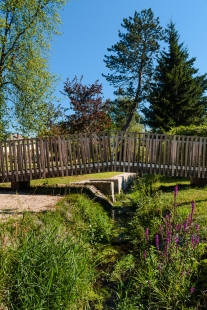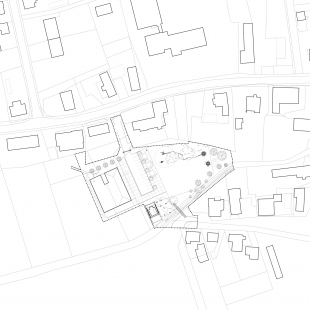
<Příšovická náves>Příšovická square</Příšovická náves>

The ambition of the project was originally to not only rehabilitate a dead space between the Sokolovna and the Příšovka stream but to create a lively public space from it. Such a space that the citizens of the municipality could identify as a new square, which today Příšovice lacks. Příšovice does not have a clear center, and there is no place in the municipality that has a clear potential to fulfill this function. However, along the main communication route of the municipality, there are several smaller centers of various characters that have the potential to become nodal points. The addressed site near the Sokolovna is one of them.
The fundamental points of the proposal after a thorough analysis were to create a dignified forecourt of the Sokolovna, strengthening its dominant position in the area, to create a relaxing natural zone around the Příšovka stream, and to determine the identity of the individual parts in the addressed area. The design process involved the residents of Příšovice, who brought interesting perspectives and opinions on the form of their public space. Many of the comments were subsequently incorporated into the design.
The spaces in the square will be able to be used by the people of Příšovice in various ways and for various purposes. In front of the Sokolovna and around the multipurpose sports field, there is a suitable area for cultural and sporting events, in the central part for games for children and adults, and the free area in the triangular tip can be used for free activities. This creates several functional zones, distinguished by function and character.
The Sokolovna, which dominates the entire space, is left in its existing form.
The original building of S.V.S. a.s. did not fit into the concept of the new public space, and around the building and above it, a wooden shell with its own supporting steel structure independent of the existing structure of the house was created. Part of the shell covers an unsightly building, and the part oriented towards the Příšovka will become a gazebo between the multipurpose field and the play zone for adults. The folding walls of the gazebo can be opened to use the interior space as a changing room for athletes or a clubroom.
Several smaller objects have been proposed in the area. These include a wooden entrance gate located at the entrance to the area, a new wooden footbridge over the Příšovka for pedestrians and cyclists, and a stone fire pit with seating.
The materials for the paved areas and communications are chosen with regard to the character of the space, the way it is used, and traffic load. The access road and parking spaces are paved with granite cubes laid in an arc.
The representative paved area in front of the Sokolovna, the driveable area around the Sokolovna, and the area in the play zone for children have a surface made of cast dilated concrete with anti-slip treatment. The play zones are made of crushed stone, while the multipurpose field has a surface of clay.
In the play zone for children, sandpits and jumping areas are integrated into the concrete paved surface in circular openings. In the natural relaxation area, all play elements are built or made from available natural materials, which develop natural children's play.
In front of the Sokolovna in the children's play zone, maple trees will be planted as shading in a line. Shade over the seating area and children's games in the natural relaxation zone will be provided by solitary heart-leaved limes.
The Příšovka stream, previously covered by undergrowth, leaves, and grasses, will become part of the new public space. The water feature in the section flowing through the addressed area will show several forms from an adjusted natural bed, through a bed reinforced with placed stones, to a completely paved bed with stone steps.
Information panels, bicycle racks, drinking fountains, and trash bins located in the square area are designed as atypical elements made of steel sheets with a zinc surface treatment.
The fundamental points of the proposal after a thorough analysis were to create a dignified forecourt of the Sokolovna, strengthening its dominant position in the area, to create a relaxing natural zone around the Příšovka stream, and to determine the identity of the individual parts in the addressed area. The design process involved the residents of Příšovice, who brought interesting perspectives and opinions on the form of their public space. Many of the comments were subsequently incorporated into the design.
The spaces in the square will be able to be used by the people of Příšovice in various ways and for various purposes. In front of the Sokolovna and around the multipurpose sports field, there is a suitable area for cultural and sporting events, in the central part for games for children and adults, and the free area in the triangular tip can be used for free activities. This creates several functional zones, distinguished by function and character.
The Sokolovna, which dominates the entire space, is left in its existing form.
The original building of S.V.S. a.s. did not fit into the concept of the new public space, and around the building and above it, a wooden shell with its own supporting steel structure independent of the existing structure of the house was created. Part of the shell covers an unsightly building, and the part oriented towards the Příšovka will become a gazebo between the multipurpose field and the play zone for adults. The folding walls of the gazebo can be opened to use the interior space as a changing room for athletes or a clubroom.
Several smaller objects have been proposed in the area. These include a wooden entrance gate located at the entrance to the area, a new wooden footbridge over the Příšovka for pedestrians and cyclists, and a stone fire pit with seating.
The materials for the paved areas and communications are chosen with regard to the character of the space, the way it is used, and traffic load. The access road and parking spaces are paved with granite cubes laid in an arc.
The representative paved area in front of the Sokolovna, the driveable area around the Sokolovna, and the area in the play zone for children have a surface made of cast dilated concrete with anti-slip treatment. The play zones are made of crushed stone, while the multipurpose field has a surface of clay.
In the play zone for children, sandpits and jumping areas are integrated into the concrete paved surface in circular openings. In the natural relaxation area, all play elements are built or made from available natural materials, which develop natural children's play.
In front of the Sokolovna in the children's play zone, maple trees will be planted as shading in a line. Shade over the seating area and children's games in the natural relaxation zone will be provided by solitary heart-leaved limes.
The Příšovka stream, previously covered by undergrowth, leaves, and grasses, will become part of the new public space. The water feature in the section flowing through the addressed area will show several forms from an adjusted natural bed, through a bed reinforced with placed stones, to a completely paved bed with stone steps.
Information panels, bicycle racks, drinking fountains, and trash bins located in the square area are designed as atypical elements made of steel sheets with a zinc surface treatment.
atakarchitekti
The English translation is powered by AI tool. Switch to Czech to view the original text source.
3 comments
add comment
Subject
Author
Date
pekné
Ján Augustín
17.04.25 10:15
podařený veřejný prostor
Blanka Kudrnovská
24.04.25 08:31
Skělé!
Pavla G.
25.04.25 12:35
show all comments


