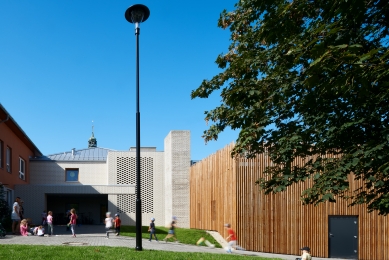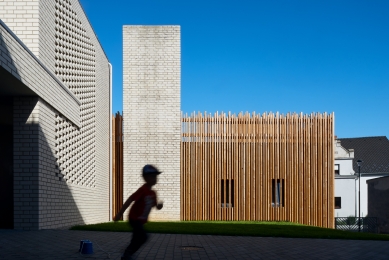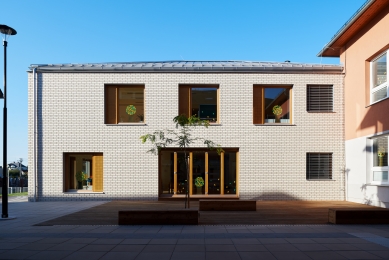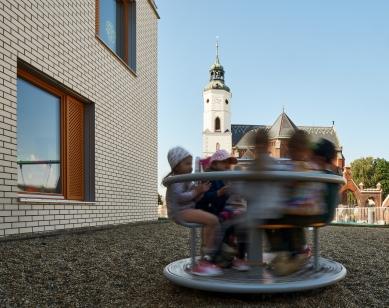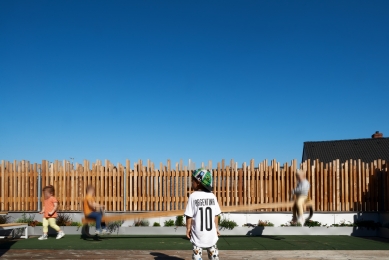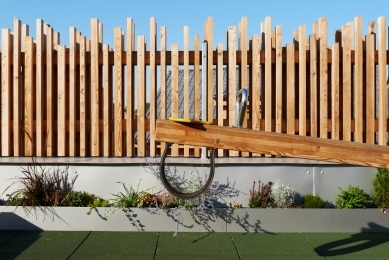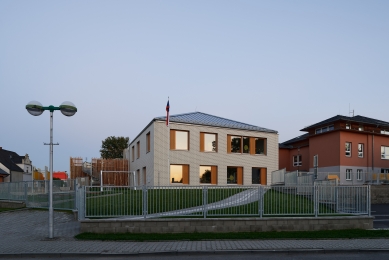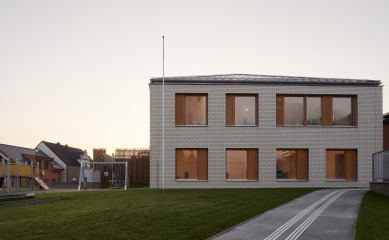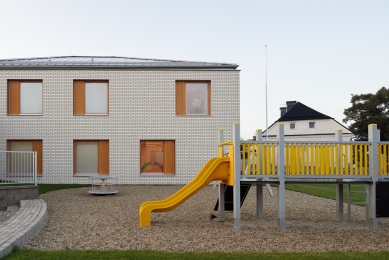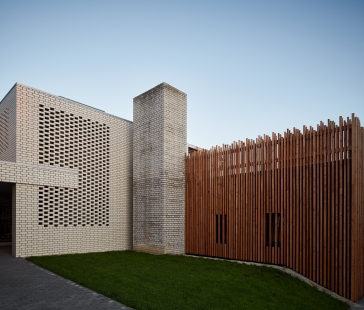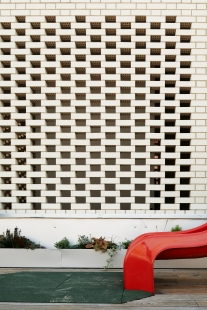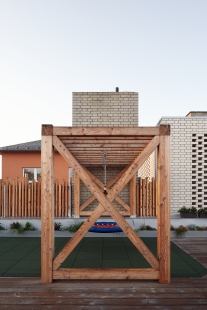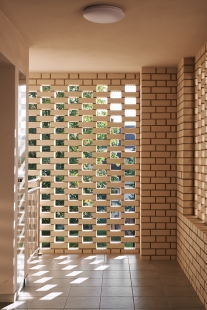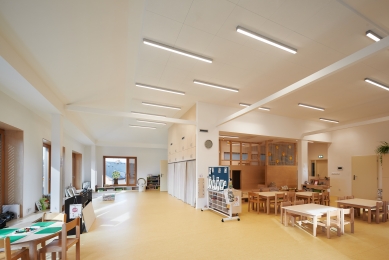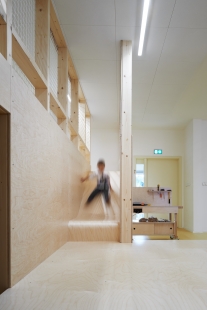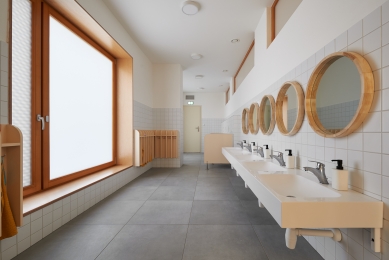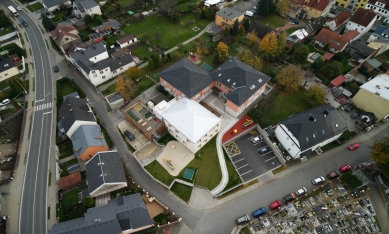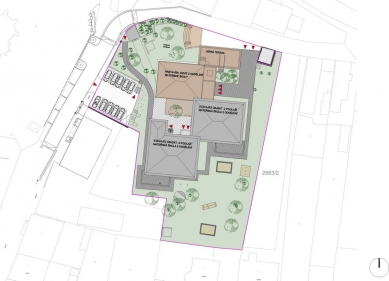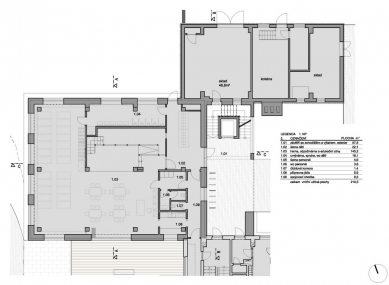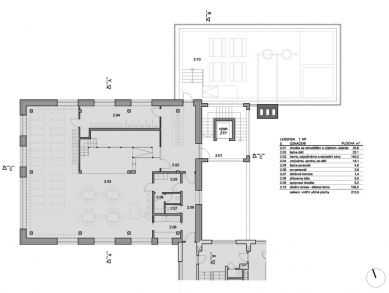
Extension and superstructure of the kindergarten in Kravaře

This is a reconstruction of the existing employment office building located on the premises of the Petra z Kravař nursery school, which originally served as a kitchen for the nursery school according to plans from 1978. The kitchen was rebuilt into its current form in 2000. The other buildings on the premises house a total of five nursery school departments and a boiler room.
The requirement was to design two additional kindergarten departments for the building. For this expansion, it is necessary to designate 10 new short-term parking spaces.
The building in question is a single-story building without a basement, constructed using the MS-OB reinforced concrete skeleton system, with columns in a 6.0×4.8 m module. To counteract horizontal forces, the structure is supplemented by two perpendicular reinforced concrete walls. The clear height in the building is 2.97 m.
Given that the floor plan of the pavilion is relatively small for its intended use, we decided to use the maximum area for the children's living space and to add a new staircase with an elevator outside the building, but in direct connection with it, thus creating an entrance area for the existing two nursery school departments. The entrance to the new part and the supply area will be on the east side of the complex.
The construction work will consist of an extension to the existing single-story building and the addition of a staircase with an elevator. The extension will be similar in character to the existing buildings, i.e., a rectangular structure with a hipped roof. The entrance extension will consist of a canopy with a three-flight staircase and an elevator that meets accessibility requirements.
The existing building's skeleton support system, including reinforced concrete walls, will be preserved. However, the interior layout will be completely changed. A cloakroom will be created, from which a bathroom with a toilet and shower for children, staff facilities, and the main children's living area will be accessible. The latter will be freely divided into play areas, a work area, and a relaxation area. The staff facilities consist of a connecting corridor to the existing nursery, from which there is access to a cloakroom with staff toilets, a cleaning cupboard, and a food preparation area.
The extension will have the same layout, but with the addition of access to a roof terrace, which will serve as an outdoor play area.
Given that the entire complex of buildings is too diverse and confusing, we are trying to simplify the form of the proposed building. The entire structure is dominated by large square windows in a regular grid. These are positioned to form a low "seating" sill and provide a visual connection to the exterior for children. Security is provided by fixed shutters and lockable sashes.
The building will be clad with light-colored brick strips. Given the historically abundant use of facing bricks on public buildings in Kravaře, this is a kind of paraphrase and implementation of a high-quality and durable facade for a public facility in the city. The staircase and elevator extension is designed as an outdoor space. It will be clad with brick strips, but the skylights on the north, south, and east sides will be built of facing bricks with gaps, creating semi-transparent outdoor spaces. The roof is metal, as are the window frames, external hidden blinds, and hidden gutters. The windows are wooden with triple-glazed safety glass. The windows in the toilets are fitted with frosted glass so that it is not possible to see inside. The building will be heated by the existing gas boiler in the boiler room for the entire complex. However, the heating will be hot-water underfloor heating for greater comfort for the children. Forced ventilation with heat recovery will also be installed.
The boiler room building is connected to the nursery building. Its roof will be repaired and a roof terrace will be built on it for the children to use. At the same time, thanks to the addition of a staircase, one arm of the staircase can be built below the level of the existing terrain, thus providing access to the storage areas in the boiler room building. The entire facade will be clad with larch beams of various heights.
In the western atrium, there will be space for a wooden deck – an outdoor play area for children. The northern part of the kindergarten grounds will also be used for a playground.
The requirement was to design two additional kindergarten departments for the building. For this expansion, it is necessary to designate 10 new short-term parking spaces.
The building in question is a single-story building without a basement, constructed using the MS-OB reinforced concrete skeleton system, with columns in a 6.0×4.8 m module. To counteract horizontal forces, the structure is supplemented by two perpendicular reinforced concrete walls. The clear height in the building is 2.97 m.
Given that the floor plan of the pavilion is relatively small for its intended use, we decided to use the maximum area for the children's living space and to add a new staircase with an elevator outside the building, but in direct connection with it, thus creating an entrance area for the existing two nursery school departments. The entrance to the new part and the supply area will be on the east side of the complex.
The construction work will consist of an extension to the existing single-story building and the addition of a staircase with an elevator. The extension will be similar in character to the existing buildings, i.e., a rectangular structure with a hipped roof. The entrance extension will consist of a canopy with a three-flight staircase and an elevator that meets accessibility requirements.
The existing building's skeleton support system, including reinforced concrete walls, will be preserved. However, the interior layout will be completely changed. A cloakroom will be created, from which a bathroom with a toilet and shower for children, staff facilities, and the main children's living area will be accessible. The latter will be freely divided into play areas, a work area, and a relaxation area. The staff facilities consist of a connecting corridor to the existing nursery, from which there is access to a cloakroom with staff toilets, a cleaning cupboard, and a food preparation area.
The extension will have the same layout, but with the addition of access to a roof terrace, which will serve as an outdoor play area.
Given that the entire complex of buildings is too diverse and confusing, we are trying to simplify the form of the proposed building. The entire structure is dominated by large square windows in a regular grid. These are positioned to form a low "seating" sill and provide a visual connection to the exterior for children. Security is provided by fixed shutters and lockable sashes.
The building will be clad with light-colored brick strips. Given the historically abundant use of facing bricks on public buildings in Kravaře, this is a kind of paraphrase and implementation of a high-quality and durable facade for a public facility in the city. The staircase and elevator extension is designed as an outdoor space. It will be clad with brick strips, but the skylights on the north, south, and east sides will be built of facing bricks with gaps, creating semi-transparent outdoor spaces. The roof is metal, as are the window frames, external hidden blinds, and hidden gutters. The windows are wooden with triple-glazed safety glass. The windows in the toilets are fitted with frosted glass so that it is not possible to see inside. The building will be heated by the existing gas boiler in the boiler room for the entire complex. However, the heating will be hot-water underfloor heating for greater comfort for the children. Forced ventilation with heat recovery will also be installed.
The boiler room building is connected to the nursery building. Its roof will be repaired and a roof terrace will be built on it for the children to use. At the same time, thanks to the addition of a staircase, one arm of the staircase can be built below the level of the existing terrain, thus providing access to the storage areas in the boiler room building. The entire facade will be clad with larch beams of various heights.
In the western atrium, there will be space for a wooden deck – an outdoor play area for children. The northern part of the kindergarten grounds will also be used for a playground.
WMA architekti
0 comments
add comment





