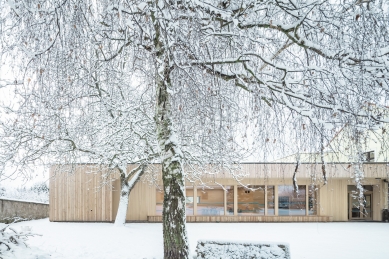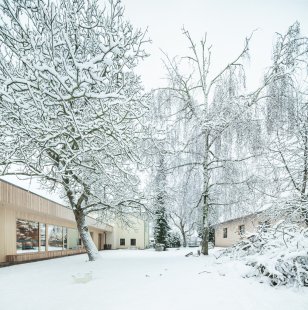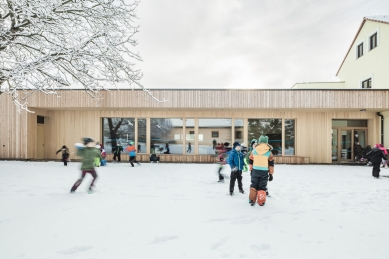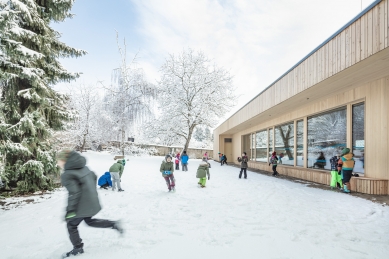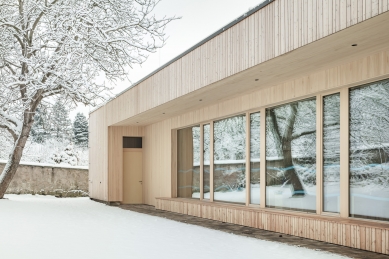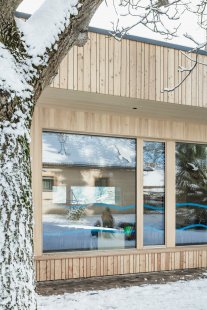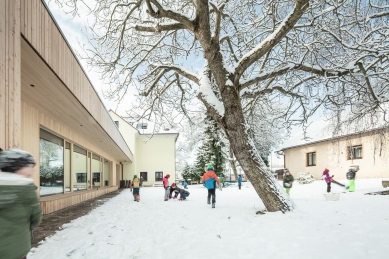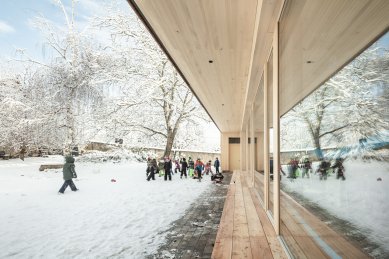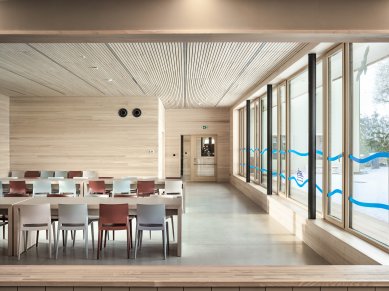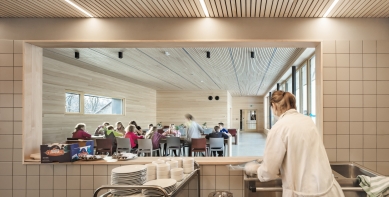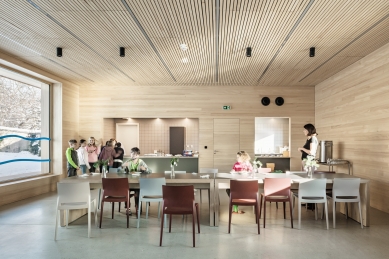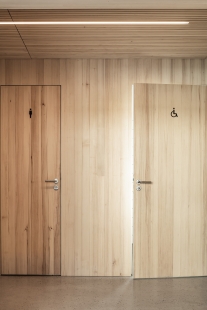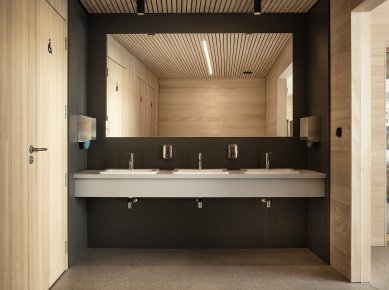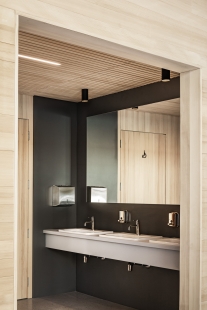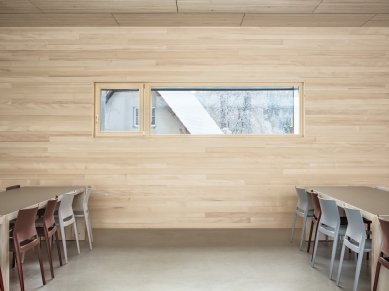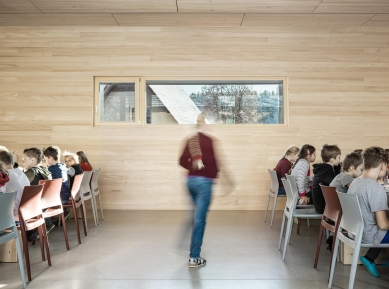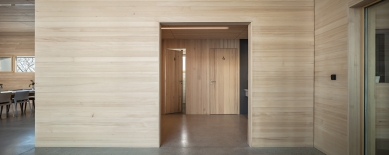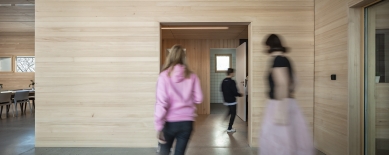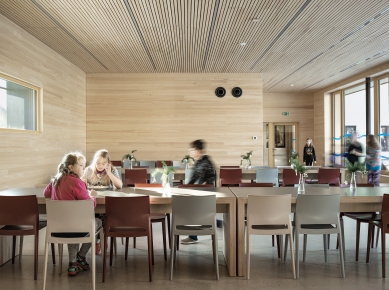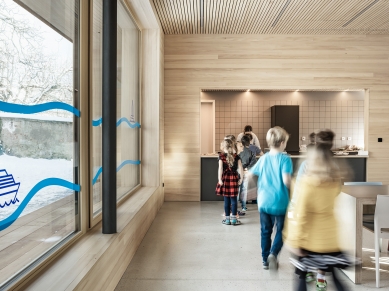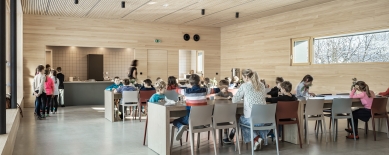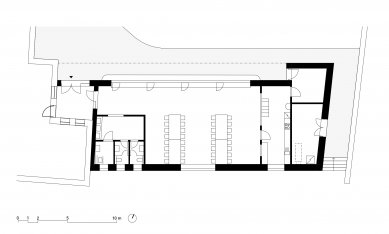
Přístavba jídelny ke škole ve Vyžlovce Extension of the dining hall to the school in Vyžlovka

A few years ago, in the small village of Vyžlovka near Říčany, a historic 19th-century school building was successfully reconstructed and opened with four classrooms. However, the renovated building did not provide space for a school cafeteria, so the only option to ensure meals for the students was the hall of the local tavern. Thus, there was great motivation to build a cafeteria, not only for the school management and parents of the students but also for the municipal council. The solution was offered by the newly constructed multi-purpose space of a passive wooden structure, which is a perfect example that even a small municipality can do "great things".
The prerequisite for good solutions is often the enthusiasm of the main actors for the right cause. The people of Vyžlovka definitely had that. After a joint agreement, the decision was made to solve the situation with the missing school cafeteria by building a new building that would serve not only for the meals of the schoolchildren but also in the afternoons and evenings as a place for leisure activities for both children and parents, lectures, workshops, or, for example, yoga classes.
With investments amounting to 12 million crowns, the municipality could not reach this from its budget, but it managed to obtain the necessary funds from one of the subsidy programs. Fast construction, low operating costs, high comfort of use, and a pleasant internal environment – these were the main requirements that ultimately led to the decision to build an extension to the school as a passive wooden structure. The construction was carried out by the company Chytrý dům, which has extensive experience with this type of building and offers tailored solutions.
Pleasant, healthy, and energy-efficient space
The extension is located in the school courtyard and is functionally connected to the main building. It is a single-story structure with a wooden facade, giving it a very unobtrusive appearance that will blend with the surrounding greenery over time. The layout consists of a main room designed for feeding children, which is followed by a food distribution area, two storages, and the necessary social facilities. The entire main space is beautifully lit and connected to the exterior through a large glazed wall facing the outdoor courtyard.
Structurally, it is a wooden building, and wood is also used for the internal and external wall cladding, acoustic ceilings, and thermal insulation. "The goal was to create a building with a friendly internal environment according to the principles of sustainable construction," says engineer Petr Filip from Chytrý dům. What does this mean exactly? Instead of industrially manufactured glued materials, basic wooden elements in the form of beams, boards, paneling, or mortised solid boards are used. You won’t find products from manufacturing halls created using complex technological processes here, as the emphasis is placed on precise craftsmanship by people on site. "Thanks to this 'low-tech' approach, the materials do not contain adhesives and other chemical pollutants, the interior is purely natural, healthy, and beautiful to look at," explains Petr Filip, adding: "Another advantage is that in the future, the house can almost completely be disassembled into individual elements, which can then be reused for another construction or purpose, without putting a strain on the environment." The long-term reliability of the wooden structure is also ensured by the way all plumbing and electrical installations are routed – in the ceilings. Therefore, if a pipe were to burst or water were to seep from the roof, it would not cause degradation of the wooden structure.
High comfort of the internal environment and extremely low operating costs are provided by quality insulation of the outer walls, roof, and floors, heating with an air/water heat pump, and ventilation with heat recovery.
The prerequisite for good solutions is often the enthusiasm of the main actors for the right cause. The people of Vyžlovka definitely had that. After a joint agreement, the decision was made to solve the situation with the missing school cafeteria by building a new building that would serve not only for the meals of the schoolchildren but also in the afternoons and evenings as a place for leisure activities for both children and parents, lectures, workshops, or, for example, yoga classes.
With investments amounting to 12 million crowns, the municipality could not reach this from its budget, but it managed to obtain the necessary funds from one of the subsidy programs. Fast construction, low operating costs, high comfort of use, and a pleasant internal environment – these were the main requirements that ultimately led to the decision to build an extension to the school as a passive wooden structure. The construction was carried out by the company Chytrý dům, which has extensive experience with this type of building and offers tailored solutions.
Pleasant, healthy, and energy-efficient space
The extension is located in the school courtyard and is functionally connected to the main building. It is a single-story structure with a wooden facade, giving it a very unobtrusive appearance that will blend with the surrounding greenery over time. The layout consists of a main room designed for feeding children, which is followed by a food distribution area, two storages, and the necessary social facilities. The entire main space is beautifully lit and connected to the exterior through a large glazed wall facing the outdoor courtyard.
Structurally, it is a wooden building, and wood is also used for the internal and external wall cladding, acoustic ceilings, and thermal insulation. "The goal was to create a building with a friendly internal environment according to the principles of sustainable construction," says engineer Petr Filip from Chytrý dům. What does this mean exactly? Instead of industrially manufactured glued materials, basic wooden elements in the form of beams, boards, paneling, or mortised solid boards are used. You won’t find products from manufacturing halls created using complex technological processes here, as the emphasis is placed on precise craftsmanship by people on site. "Thanks to this 'low-tech' approach, the materials do not contain adhesives and other chemical pollutants, the interior is purely natural, healthy, and beautiful to look at," explains Petr Filip, adding: "Another advantage is that in the future, the house can almost completely be disassembled into individual elements, which can then be reused for another construction or purpose, without putting a strain on the environment." The long-term reliability of the wooden structure is also ensured by the way all plumbing and electrical installations are routed – in the ceilings. Therefore, if a pipe were to burst or water were to seep from the roof, it would not cause degradation of the wooden structure.
High comfort of the internal environment and extremely low operating costs are provided by quality insulation of the outer walls, roof, and floors, heating with an air/water heat pump, and ventilation with heat recovery.
The English translation is powered by AI tool. Switch to Czech to view the original text source.
0 comments
add comment



