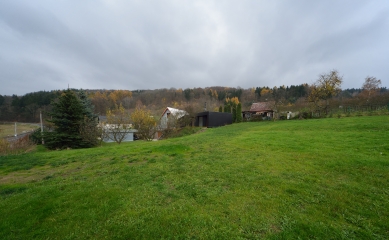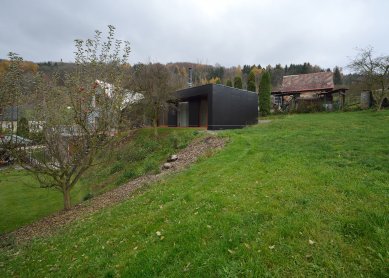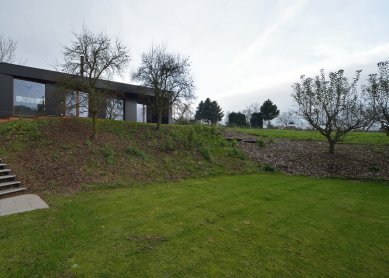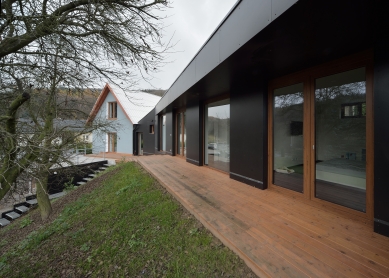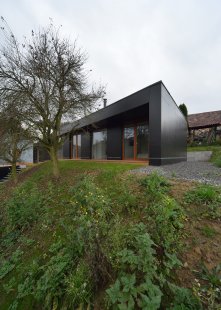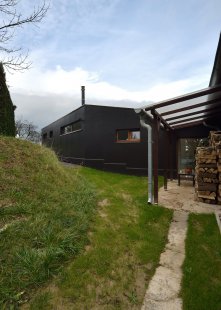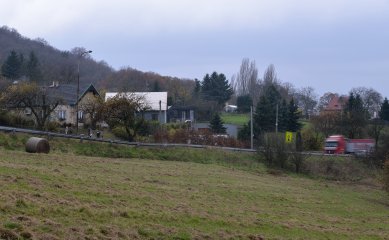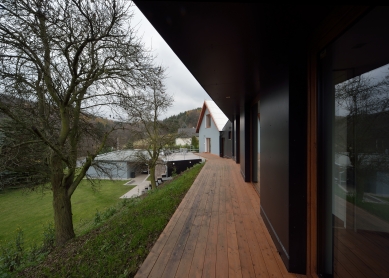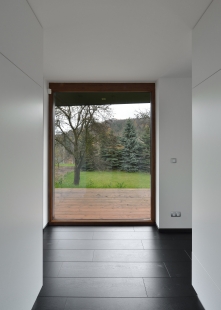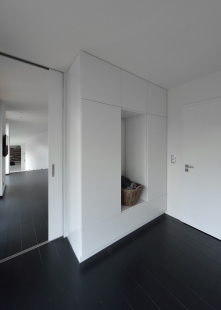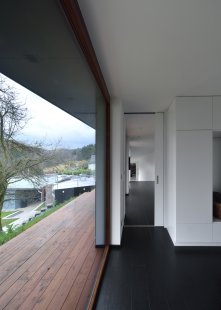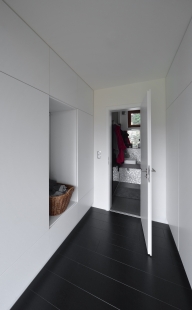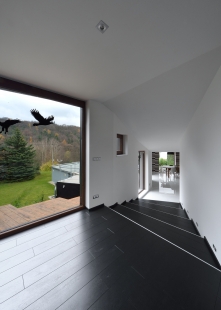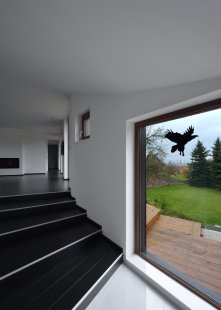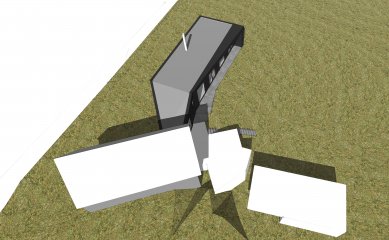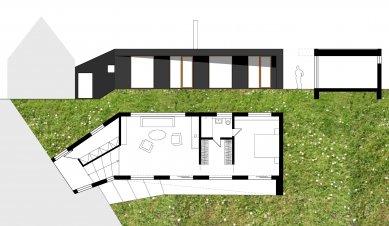
Extension of a family house in Bořislav

Insufficient space and tight layout in the existing small house (built around the 1970s by its owners, renovated a few years ago) led the builder to decide to supplement the missing space with an extension. The western facade of the house with the adjacent garden seemed ideal for this purpose, both in terms of the terrain configuration and the logical continuity with the layout of the original house.
The low extension follows the terrain of the garden. With a simple form, we are trying to avoid complicating the lush structure of the original building and the surrounding objects.
In places where the current house is too cumbersome, we have attempted to balance it with a simple shape, a rhythm flowing from the used modular composition, and the abstract black shell of the extension.
The low extension follows the terrain of the garden. With a simple form, we are trying to avoid complicating the lush structure of the original building and the surrounding objects.
In places where the current house is too cumbersome, we have attempted to balance it with a simple shape, a rhythm flowing from the used modular composition, and the abstract black shell of the extension.
The English translation is powered by AI tool. Switch to Czech to view the original text source.
1 comment
add comment
Subject
Author
Date
Pochvala
Andrea Padevitova
09.04.15 11:29
show all comments


