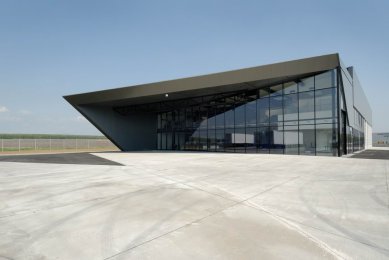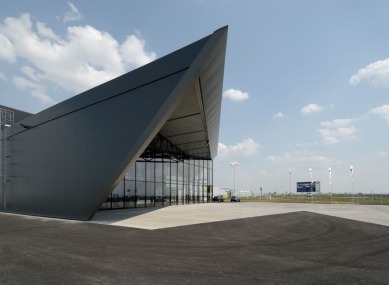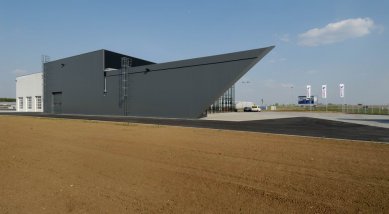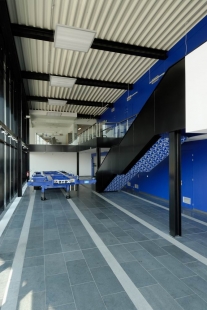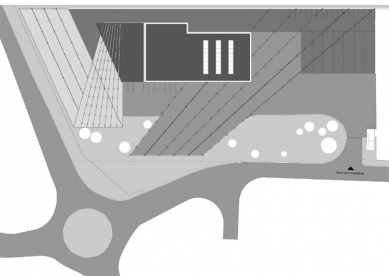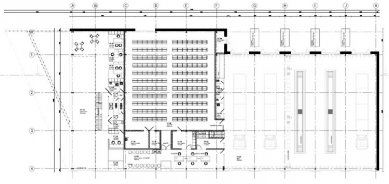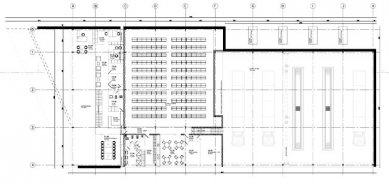
Sales service for SCHMITZ trailers

The multipurpose hall is intended for sales, service, and storage purposes. The main functional component is the sales and service of trailers. The facility is operationally divided into two parts: an administrative section with a showroom and a service section with a workshop and a spare parts warehouse.
The complex is located adjacent to logistics centers.
The building itself is designed on a rectangular footprint. It is positioned on the plot in a longitudinal direction towards the roundabout of the access road and responds in shape to its angled direction. In this visually exposed location, an outdoor exhibition area is proposed under the cantilevered roof.
It is a single-story, locally two-story building with overall dimensions of approximately 74 x 28 m.
The principle of the mass solution is based on the connection of the distinctive geometry of the operational lines of the transportation organization of the complex with the building's own architecture. This means, for example, that the outdoor paving areas visually translate into the facades, penetrate inside in the form of a ceiling plate, and transform into the roof structure. In this way, the impression of a spiral ribbon is evoked, which defines the spatial arrangement. The building is thus integrally connected with the terrain and the surrounding panorama.
The complex is located adjacent to logistics centers.
The building itself is designed on a rectangular footprint. It is positioned on the plot in a longitudinal direction towards the roundabout of the access road and responds in shape to its angled direction. In this visually exposed location, an outdoor exhibition area is proposed under the cantilevered roof.
It is a single-story, locally two-story building with overall dimensions of approximately 74 x 28 m.
The principle of the mass solution is based on the connection of the distinctive geometry of the operational lines of the transportation organization of the complex with the building's own architecture. This means, for example, that the outdoor paving areas visually translate into the facades, penetrate inside in the form of a ceiling plate, and transform into the roof structure. In this way, the impression of a spiral ribbon is evoked, which defines the spatial arrangement. The building is thus integrally connected with the terrain and the surrounding panorama.
The English translation is powered by AI tool. Switch to Czech to view the original text source.
1 comment
add comment
Subject
Author
Date
Inspirace
Karolína Vaňková
07.06.19 02:21
show all comments




