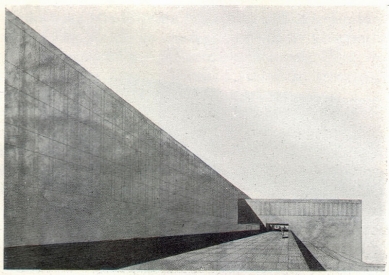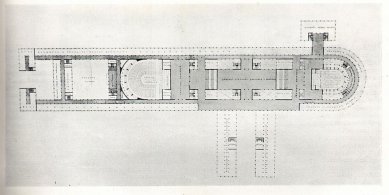
Project of the Parliament Building at Letná

ACCOMPANYING REPORT OF THE "L2" PROJECT
Project L2 addresses regulation somewhat differently than officially intended. It extends the main street towards the castle and connects it with all the roads from the bridges as well as from Belcredi Street. Around the parliament above Čech Bridge, it groups public buildings into one entity, surrounded on all sides by a park. It separates the entire plain from Belcredi Street with residential blocks from Badeni Street to Letenské Square. On the other side of Belcredi Street, behind a row of family houses, it places an academic house with a large green area for all its sports activities entirely independently. The author disagrees with the prescribed and unchangeable placement of the technical museum and, for a quieter positioning of the building, changes the prescribed regulation by designing a square in front of the museum, where the main entrance would then be located instead of from Belcredi Street. There are 4 public buildings here, each 3 stories high, but in the space in front of the parliament, four ministries rise 2 stories higher, as required by the large space in front of the parliament.
Project L2 addresses regulation somewhat differently than officially intended. It extends the main street towards the castle and connects it with all the roads from the bridges as well as from Belcredi Street. Around the parliament above Čech Bridge, it groups public buildings into one entity, surrounded on all sides by a park. It separates the entire plain from Belcredi Street with residential blocks from Badeni Street to Letenské Square. On the other side of Belcredi Street, behind a row of family houses, it places an academic house with a large green area for all its sports activities entirely independently. The author disagrees with the prescribed and unchangeable placement of the technical museum and, for a quieter positioning of the building, changes the prescribed regulation by designing a square in front of the museum, where the main entrance would then be located instead of from Belcredi Street. There are 4 public buildings here, each 3 stories high, but in the space in front of the parliament, four ministries rise 2 stories higher, as required by the large space in front of the parliament.
Kamil Roškot
The English translation is powered by AI tool. Switch to Czech to view the original text source.
0 comments
add comment











