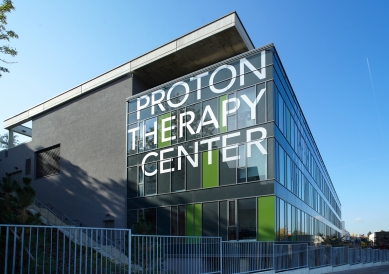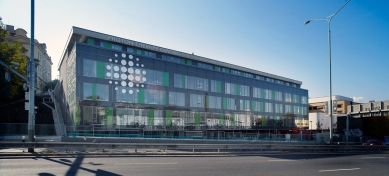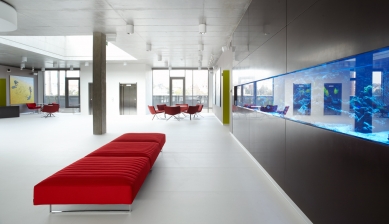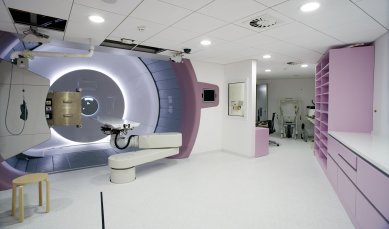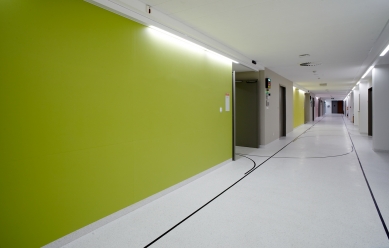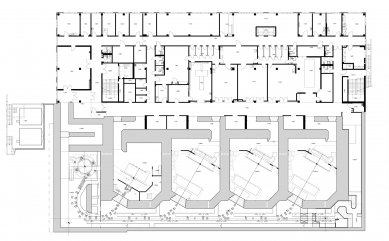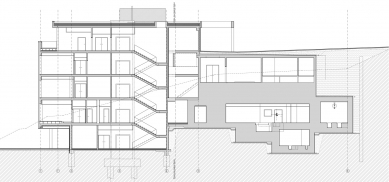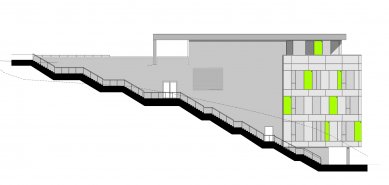
Proton Therapy Center

The building of the Proton Therapy Center, a unique structure with advanced technology, is situated on a steep slope at the edge of the northern part of the Faculty Hospital campus in Bulovka, Prague 8 – Libeň. It is designed as a five-storey building with a footprint measuring 70 × 48 m and a height of 24 m from the adjusted terrain at the northern facade. The structure is divided into two parts.
The first part, the polyclinic, faces the street V Holešovičkách. The second part, consisting of the irradiation rooms, known as gantries, is embedded into the slope to the south. This part houses proton technology (cyclotron, beam guidance, irradiation rooms), which operates with equipment generating a proton beam using short-term high energies, requiring specific construction and technical solutions. It places significant demands on ensuring cooling and electrical inputs and on low-voltage safety and communication systems.
The layout reflects the needs of a complex operation. The Proton Therapy Center is recessed into the slope on its longer side, so that the entrance from the south leads to the 5th floor, while from the north, it leads to the 1st floor. The roof of the building is flat and has a vegetation treatment above the 5th floor. The southern half of the building, where the proton technology and associated technical equipment are located, has a roof above the 4th floor, modified for access to the building and parking vehicles. An extension with cooling units is adjacent to the western facade. All floors of the building are connected by two internal staircases and two elevator shafts, one of which consists of a pair of passenger elevators and the other is a stretcher lift designed for transporting lying patients. The northern facade is constructed with increased sound insulation due to noise load from the roadway.
Arrangement and Function of the Building
The function of the building consists of several basic operational units – diagnostic sections on the 5th floor and therapeutic sections on the 2nd floor, medical and medical-technical support facilities for the therapeutic section on the 3rd floor, and the administrative section located on the 4th floor. Due to the complexity of the treatment method and examination procedures, a significant portion of the building is dedicated to technological and technical support concentrated in the 1st to 3rd above-ground floors. The therapeutic and examination sections are equipped, in addition to the proton technology with four treatment rooms in concrete vaults accessible via a labyrinth, also with two state-of-the-art computed tomography (CT) diagnostic devices, one positron emission tomography (PET-CT) device, and two magnetic resonance imaging (MR) devices, with MR having particularly high requirements for placement regarding safety and reliability.
Construction and Technical Solution of the Building
In the load-bearing structure of the compact PTC building, two distinct structural systems can be found, separated by a building expansion joint running approximately through the middle of the building. While the northern part is a classic monolithic skeleton with monolithic ceilings, the southern part is an atypical massive monolithic structure. This part of the construction, where the therapeutic proton technology is located, is unique in its properties, fulfilling requirements for radiation protection, precision, and quality of execution concerning the aforementioned treatment technology and other supporting technologies and media networks. The uniqueness of the Proton Therapy Center building also lies in its comprehensive equipment with demanding control and safety systems, supplemented by a healthcare information system and other low-voltage technologies. Above-standard solutions are utilized for supplying the proton technology with electrical energy and cooling the cyclotron.
The first part, the polyclinic, faces the street V Holešovičkách. The second part, consisting of the irradiation rooms, known as gantries, is embedded into the slope to the south. This part houses proton technology (cyclotron, beam guidance, irradiation rooms), which operates with equipment generating a proton beam using short-term high energies, requiring specific construction and technical solutions. It places significant demands on ensuring cooling and electrical inputs and on low-voltage safety and communication systems.
The layout reflects the needs of a complex operation. The Proton Therapy Center is recessed into the slope on its longer side, so that the entrance from the south leads to the 5th floor, while from the north, it leads to the 1st floor. The roof of the building is flat and has a vegetation treatment above the 5th floor. The southern half of the building, where the proton technology and associated technical equipment are located, has a roof above the 4th floor, modified for access to the building and parking vehicles. An extension with cooling units is adjacent to the western facade. All floors of the building are connected by two internal staircases and two elevator shafts, one of which consists of a pair of passenger elevators and the other is a stretcher lift designed for transporting lying patients. The northern facade is constructed with increased sound insulation due to noise load from the roadway.
Arrangement and Function of the Building
The function of the building consists of several basic operational units – diagnostic sections on the 5th floor and therapeutic sections on the 2nd floor, medical and medical-technical support facilities for the therapeutic section on the 3rd floor, and the administrative section located on the 4th floor. Due to the complexity of the treatment method and examination procedures, a significant portion of the building is dedicated to technological and technical support concentrated in the 1st to 3rd above-ground floors. The therapeutic and examination sections are equipped, in addition to the proton technology with four treatment rooms in concrete vaults accessible via a labyrinth, also with two state-of-the-art computed tomography (CT) diagnostic devices, one positron emission tomography (PET-CT) device, and two magnetic resonance imaging (MR) devices, with MR having particularly high requirements for placement regarding safety and reliability.
Construction and Technical Solution of the Building
In the load-bearing structure of the compact PTC building, two distinct structural systems can be found, separated by a building expansion joint running approximately through the middle of the building. While the northern part is a classic monolithic skeleton with monolithic ceilings, the southern part is an atypical massive monolithic structure. This part of the construction, where the therapeutic proton technology is located, is unique in its properties, fulfilling requirements for radiation protection, precision, and quality of execution concerning the aforementioned treatment technology and other supporting technologies and media networks. The uniqueness of the Proton Therapy Center building also lies in its comprehensive equipment with demanding control and safety systems, supplemented by a healthcare information system and other low-voltage technologies. Above-standard solutions are utilized for supplying the proton technology with electrical energy and cooling the cyclotron.
The English translation is powered by AI tool. Switch to Czech to view the original text source.
0 comments
add comment


