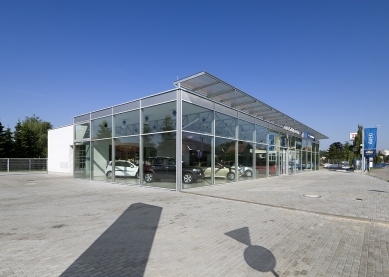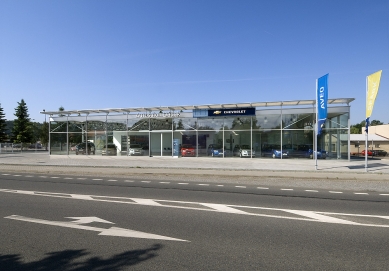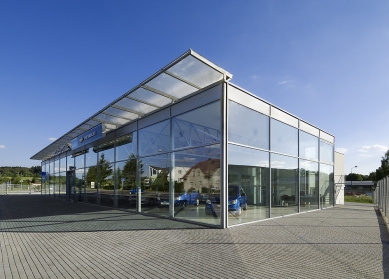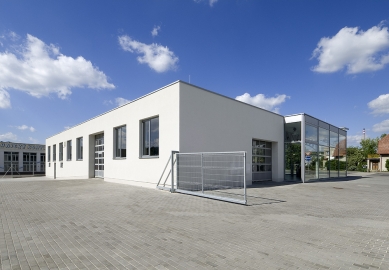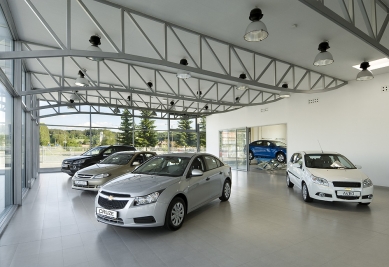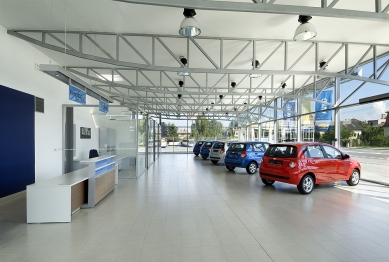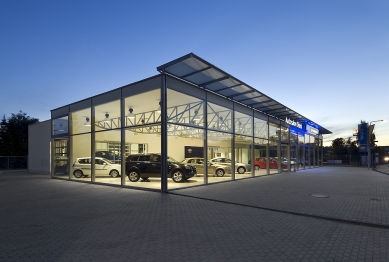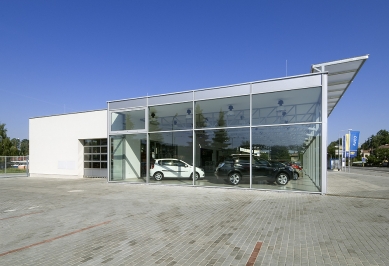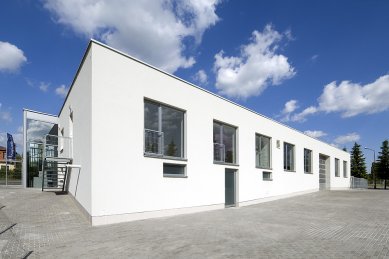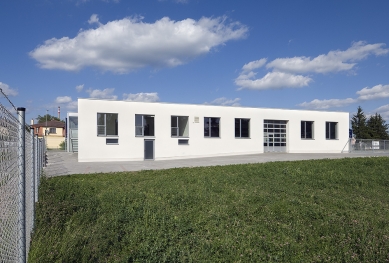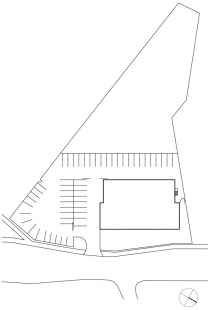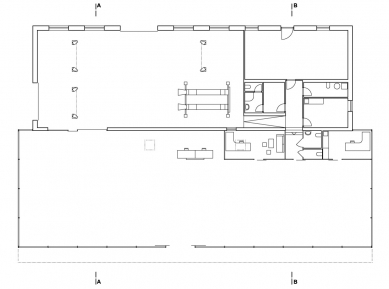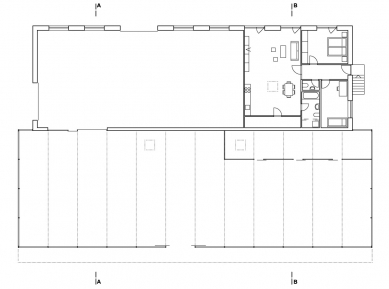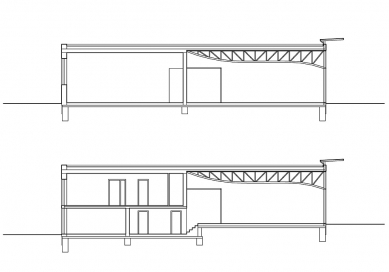
Chevrolet dealership operation area

Proposal: The architect addressed the building of a car showroom and service station, solid areas for parking, for a car dealership and storage of new vehicles, pedestrian and vehicle routes, connections to engineering networks, and access from road I/14.
Location: The construction site covering approximately 5000 m² is situated in a commercial zone between Tesco and Penny Market stores. One half of the plot, which adjoins the main road I/14, was used for the construction of the operational complex. The functional layout of the plot is influenced by the placement of the access from road I/14. The location of the access was determined by the requirements of the relevant governmental authorities, and it was not possible to establish access at any other point. All engineering networks are also routed under road I/14.
Urbanism: A 6m wide road leads from the access, serving as the axis of the complex. It carries all engineering networks and will facilitate further development of the land behind the showroom (approximately 2500 m²) in the future. In the smaller left portion of the plot is the area for the used car dealership and parking for customers, while on the right is the building of the car showroom with service station.
Architecture: The proposed car showroom is located parallel to the roadway on the right side of the entrance to the complex. The exhibition hall for cars is a gray glazed block. Behind the transparent block of the showroom, a white block for the service station with operational facilities emerges. The building is positioned with its longer side facing the roadway. The intention was to make it visible so that it does not appear "small" amidst the generally larger volumes of neighboring stores. It is visually enhanced by a cantilevered translucent canopy above the entrance façade, which also shelters the entrance from adverse weather.
Function: The operational area of the showroom serves as a branded automotive center for CHEVROLET vehicles. The glazed showroom includes a car sales area, offices, and operational facilities for sales, and features an entrance that also serves as an access point for exhibited cars. Behind it is the service station with its operational back office and storage. The service station has two entrances. The exhibition hall and service station are connected by a glazed opening with sliding glass doors. This serves as an additional entrance for new cars while also providing customers with a "viewing" of the service workshop. Above the operational back office and storage of the service station is a service apartment with its own side entrance. The used car dealership is designated for the sale of pre-owned vehicles. It is fenced and equipped with two entrances that allow smooth pedestrian access to the neighboring Tesco and Penny Market stores.
Technical Solution: The 36x12 m glazed showroom block consists of a steel skeleton that simultaneously supports the glazed façade. The ceiling is formed by steel truss girders combined with a 100 mm thick reinforced concrete ceiling slab. The 32.5x10.5 m service station block is built from thermal insulation brick blocks. The construction solution not only supports the use of technologies (designed exposed ceilings) but is also flexible due to vertical load-bearing elements around the perimeter for the current interior layout and its future modifications.
Ecological Aspects of the Building: The building has a compact shape, minimizing the size of cooled surfaces and is adequately insulated. Heating and cooling utilize the activation of the concrete core, where ceilings, floors, and the central wall serve as radiant or cooling surfaces, effectively utilizing the thermal mass of the structure. The building is heated and cooled by air conditioning using heat recovery.
Location: The construction site covering approximately 5000 m² is situated in a commercial zone between Tesco and Penny Market stores. One half of the plot, which adjoins the main road I/14, was used for the construction of the operational complex. The functional layout of the plot is influenced by the placement of the access from road I/14. The location of the access was determined by the requirements of the relevant governmental authorities, and it was not possible to establish access at any other point. All engineering networks are also routed under road I/14.
Urbanism: A 6m wide road leads from the access, serving as the axis of the complex. It carries all engineering networks and will facilitate further development of the land behind the showroom (approximately 2500 m²) in the future. In the smaller left portion of the plot is the area for the used car dealership and parking for customers, while on the right is the building of the car showroom with service station.
Architecture: The proposed car showroom is located parallel to the roadway on the right side of the entrance to the complex. The exhibition hall for cars is a gray glazed block. Behind the transparent block of the showroom, a white block for the service station with operational facilities emerges. The building is positioned with its longer side facing the roadway. The intention was to make it visible so that it does not appear "small" amidst the generally larger volumes of neighboring stores. It is visually enhanced by a cantilevered translucent canopy above the entrance façade, which also shelters the entrance from adverse weather.
Function: The operational area of the showroom serves as a branded automotive center for CHEVROLET vehicles. The glazed showroom includes a car sales area, offices, and operational facilities for sales, and features an entrance that also serves as an access point for exhibited cars. Behind it is the service station with its operational back office and storage. The service station has two entrances. The exhibition hall and service station are connected by a glazed opening with sliding glass doors. This serves as an additional entrance for new cars while also providing customers with a "viewing" of the service workshop. Above the operational back office and storage of the service station is a service apartment with its own side entrance. The used car dealership is designated for the sale of pre-owned vehicles. It is fenced and equipped with two entrances that allow smooth pedestrian access to the neighboring Tesco and Penny Market stores.
Technical Solution: The 36x12 m glazed showroom block consists of a steel skeleton that simultaneously supports the glazed façade. The ceiling is formed by steel truss girders combined with a 100 mm thick reinforced concrete ceiling slab. The 32.5x10.5 m service station block is built from thermal insulation brick blocks. The construction solution not only supports the use of technologies (designed exposed ceilings) but is also flexible due to vertical load-bearing elements around the perimeter for the current interior layout and its future modifications.
Ecological Aspects of the Building: The building has a compact shape, minimizing the size of cooled surfaces and is adequately insulated. Heating and cooling utilize the activation of the concrete core, where ceilings, floors, and the central wall serve as radiant or cooling surfaces, effectively utilizing the thermal mass of the structure. The building is heated and cooled by air conditioning using heat recovery.
The English translation is powered by AI tool. Switch to Czech to view the original text source.
0 comments
add comment


