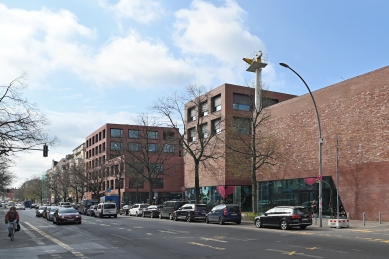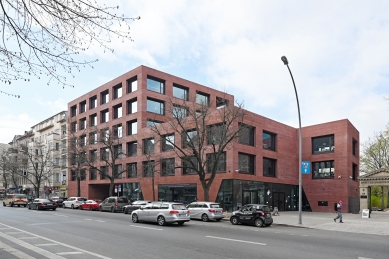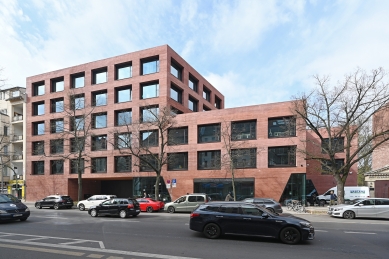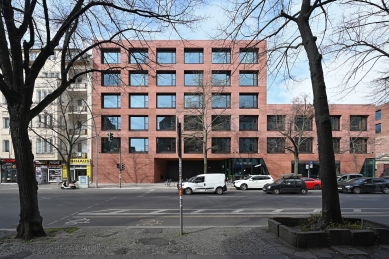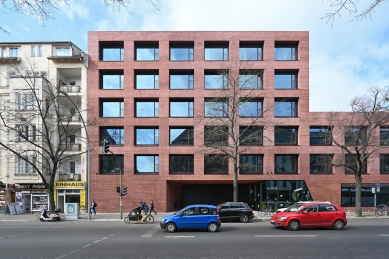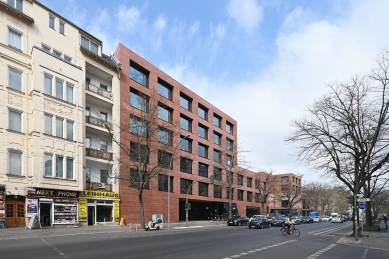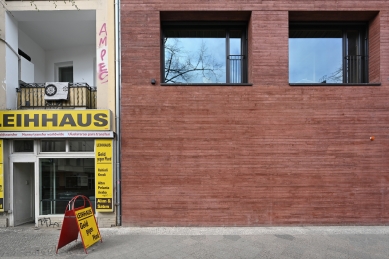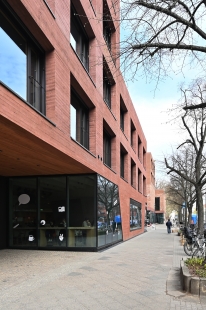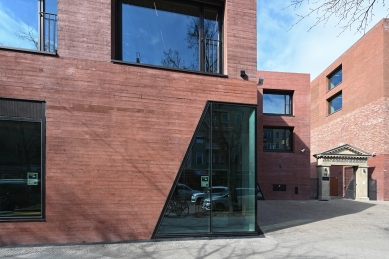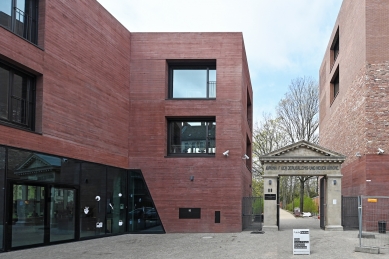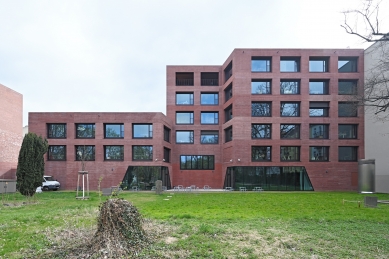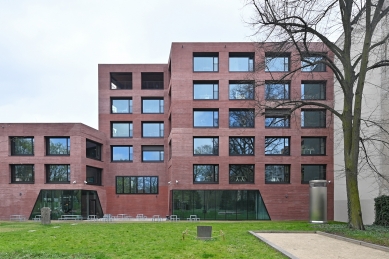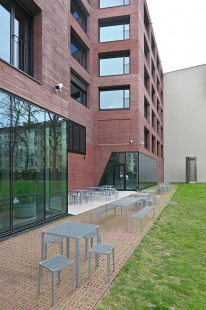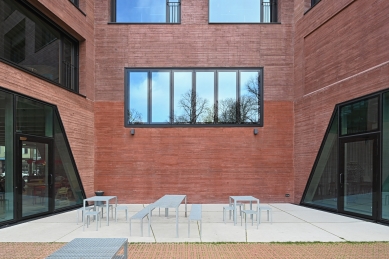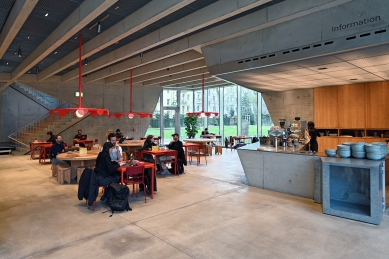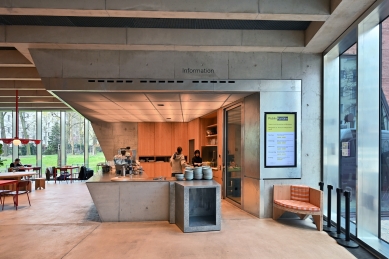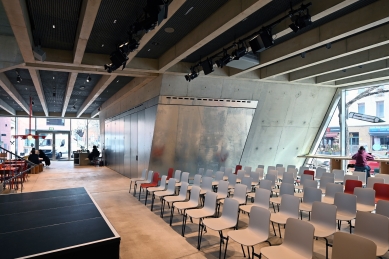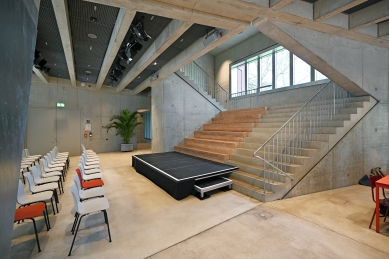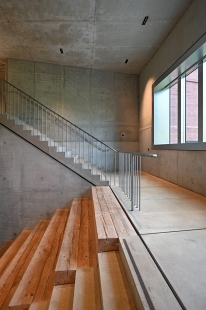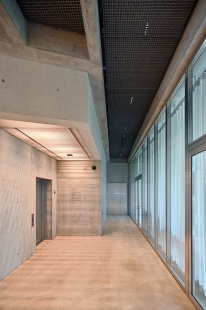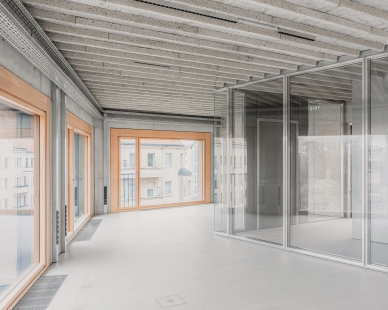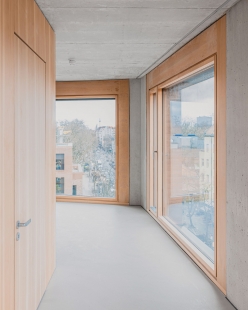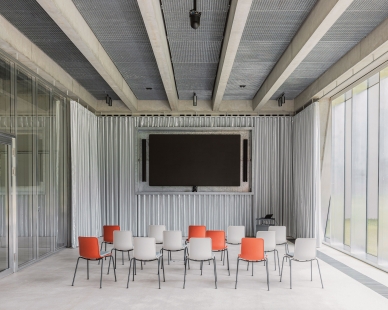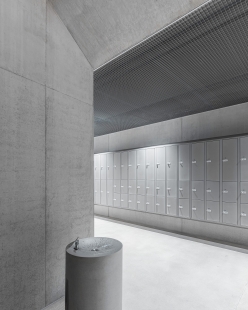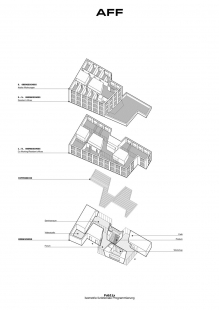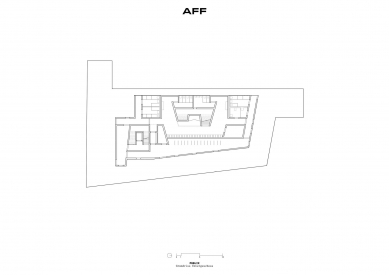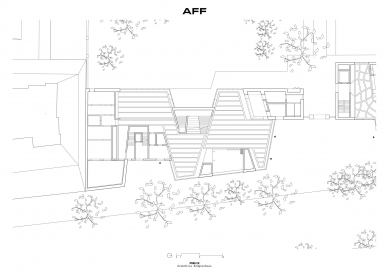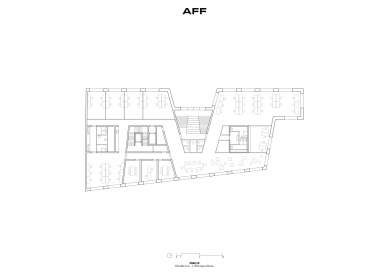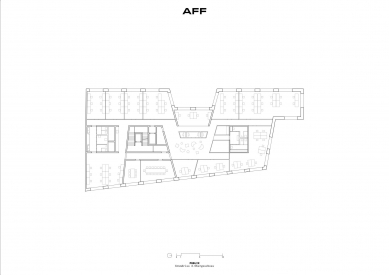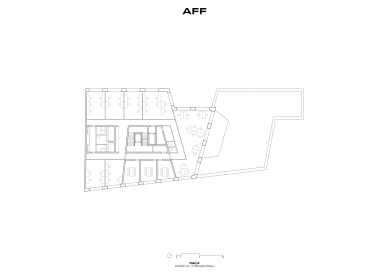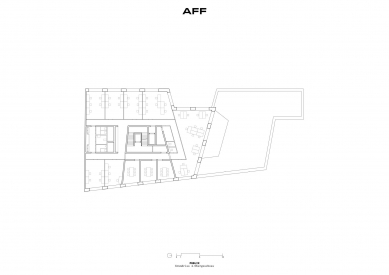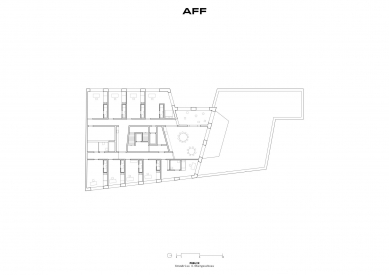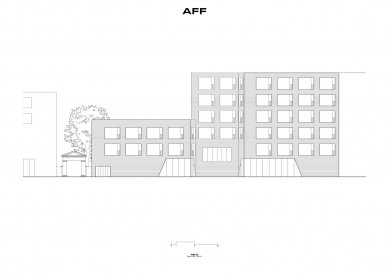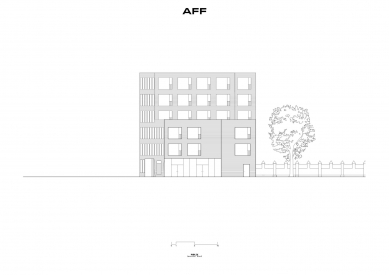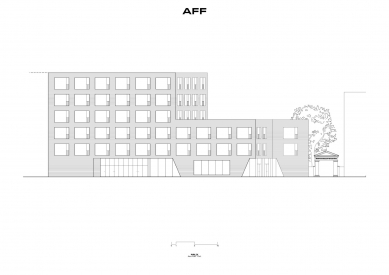
Publix - House for Journalism and Public Affairs
Publix - House for Journalism & Public Affairs

House for Journalism Publix, which neighbors the educational institution Spore Initiative, together create a cohesive community center located at the intersection of block development and a number of solitary buildings spread along Hermannstrasse in the Berlin district of Neukölln.
The main task was to create a "place for mutual meetings." The layout consists of a series of open spaces interconnected with various functions. Between the two buildings, Publix and Spore, an expansion of the street space emerges. On the extended sidewalk, which resembles a small garden, a space has been created for various outdoor activities and a common address for both institutions. The design also incorporates a historic entrance portal to a former cemetery, which now serves as a public park. This historical element fits naturally between the two new buildings.
The rough monolithic facade made of red exposed concrete and the stepped mass confidently positioned in the urban space creates a robust, almost fortress-like impression. The interplay of transparent and solid surfaces reflects the building's ambiguity. Generous glazing at the ground floor visually connects the interior with the urban space and invitingly lures visitors into the park at the rear of the building. In this way, the object expresses its transparency and openness. The building also aims to assist journalists and publicly active organizations that work with sensitive topics, offering them a safe haven for their work.
With the smooth connection between outdoor and indoor spaces at the ground level, the building fulfills the goal of providing the public with low-threshold access to a unique place for journalism, the exchange of ideas, and support for democracy. The ground floor of the house consists of a continuous open space that functions as a common forum, leading to other functions such as reception, cafeteria, conference room, and audiovisual studios. It offers spaces for hosting events, spontaneous recordings, and filming. The result is a place for mutual communication, interaction between journalists and organizations located within the building, the surrounding environment, and the wider public. Mobile partitions allow the space to be modified and utilized flexibly. The centerpiece of the ground floor space is a wooden staircase made of solid pine boards from local forests. The staircase can serve as both a stage and seating area, providing space for presenting research results, exchanging ideas, and opinions.
Materials used in the interior include galvanized sheet metal, exposed concrete, and Douglas fir wood.
Network installations are visibly routed on the surface, intentionally creating the impression of a journalistic workshop, thus differentiating it from typical office buildings. Inside, communal communication and service spaces are maximally utilized. The layouts are simplified as much as possible. All office rooms on each floor share a kitchenette, restrooms, technical spaces, and a communication core.
The main task was to create a "place for mutual meetings." The layout consists of a series of open spaces interconnected with various functions. Between the two buildings, Publix and Spore, an expansion of the street space emerges. On the extended sidewalk, which resembles a small garden, a space has been created for various outdoor activities and a common address for both institutions. The design also incorporates a historic entrance portal to a former cemetery, which now serves as a public park. This historical element fits naturally between the two new buildings.
The rough monolithic facade made of red exposed concrete and the stepped mass confidently positioned in the urban space creates a robust, almost fortress-like impression. The interplay of transparent and solid surfaces reflects the building's ambiguity. Generous glazing at the ground floor visually connects the interior with the urban space and invitingly lures visitors into the park at the rear of the building. In this way, the object expresses its transparency and openness. The building also aims to assist journalists and publicly active organizations that work with sensitive topics, offering them a safe haven for their work.
With the smooth connection between outdoor and indoor spaces at the ground level, the building fulfills the goal of providing the public with low-threshold access to a unique place for journalism, the exchange of ideas, and support for democracy. The ground floor of the house consists of a continuous open space that functions as a common forum, leading to other functions such as reception, cafeteria, conference room, and audiovisual studios. It offers spaces for hosting events, spontaneous recordings, and filming. The result is a place for mutual communication, interaction between journalists and organizations located within the building, the surrounding environment, and the wider public. Mobile partitions allow the space to be modified and utilized flexibly. The centerpiece of the ground floor space is a wooden staircase made of solid pine boards from local forests. The staircase can serve as both a stage and seating area, providing space for presenting research results, exchanging ideas, and opinions.
Materials used in the interior include galvanized sheet metal, exposed concrete, and Douglas fir wood.
Network installations are visibly routed on the surface, intentionally creating the impression of a journalistic workshop, thus differentiating it from typical office buildings. Inside, communal communication and service spaces are maximally utilized. The layouts are simplified as much as possible. All office rooms on each floor share a kitchenette, restrooms, technical spaces, and a communication core.
AFF Architekten
The English translation is powered by AI tool. Switch to Czech to view the original text source.
0 comments
add comment


