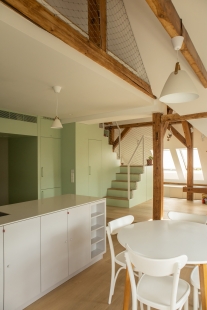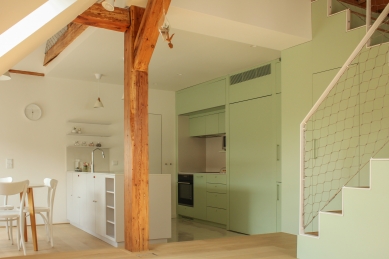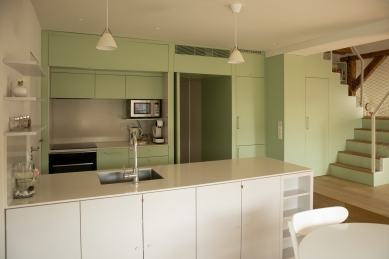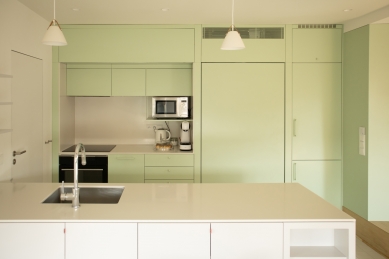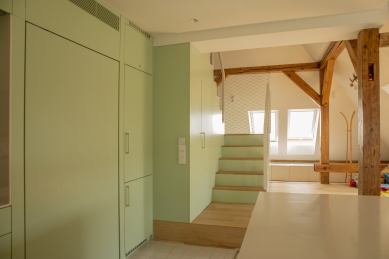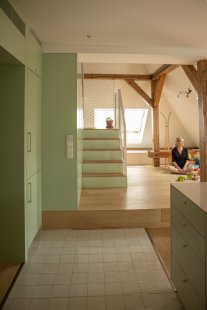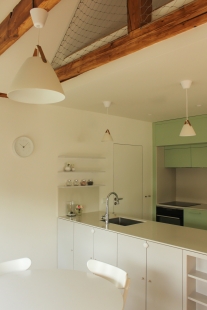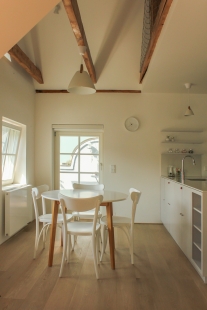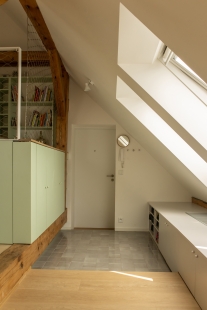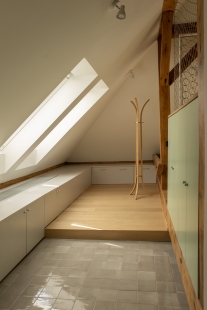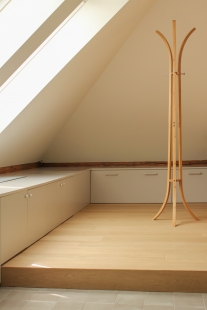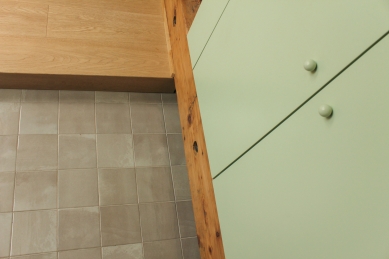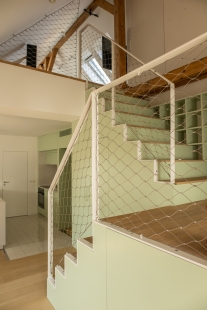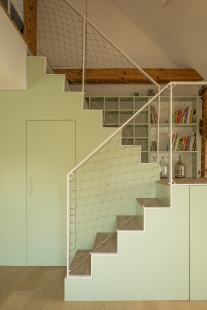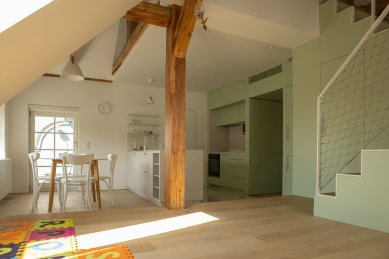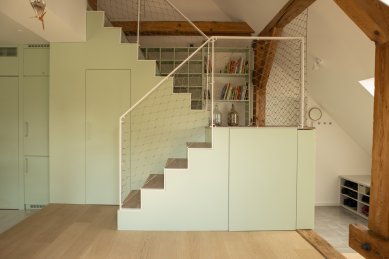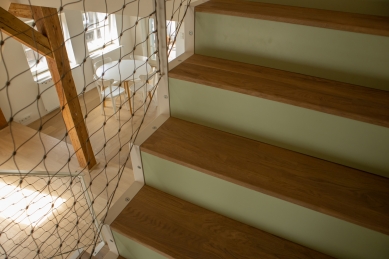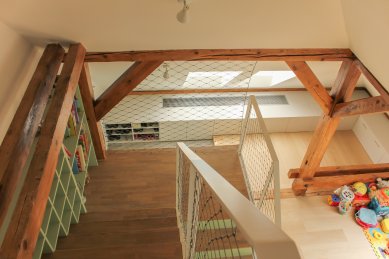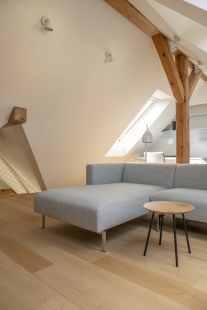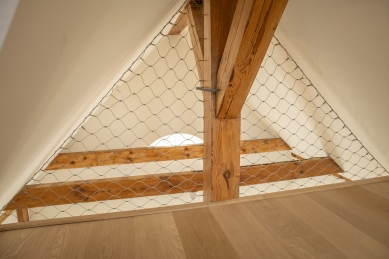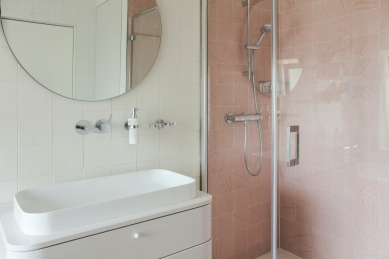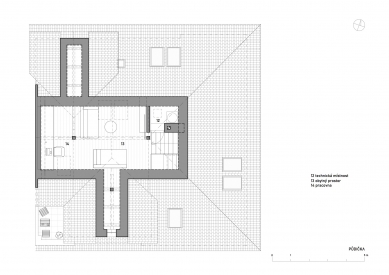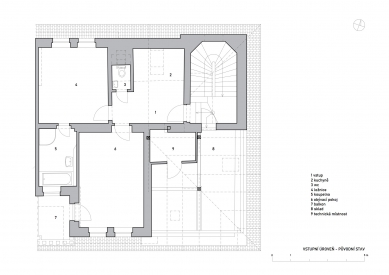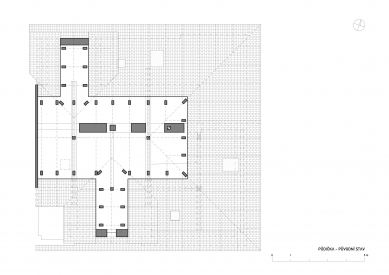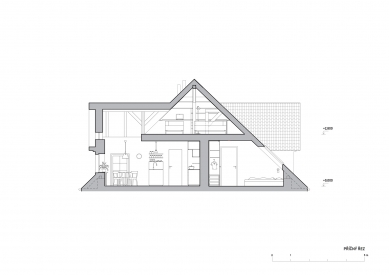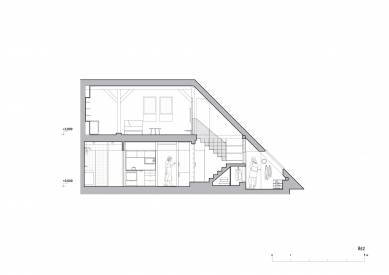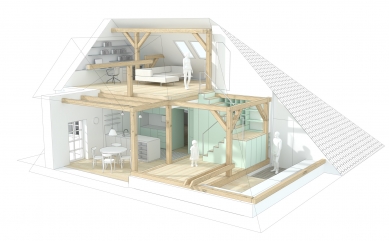
Soil in the Colony of Freedom

In one of the houses in the Vinohrady Colony Svoboda, a young couple decided to expand their existing attic apartment to accommodate their planned family by utilizing the previously unused attic space.
Colony Svoboda, a group of villas and duplexes surrounded by gardens, was constructed in a unique national style after World War I with the idea of healthy, modest, and affordable housing in greenery within reach of the city.
The original attic apartment suffered from design flaws (entrance from the building staircase directly into the kitchen, a pass-through bedroom, a missing children's room). The remaining attic, filled with junk and cobwebs, offered promising usage possibilities under the sloping roof with generous dormers.
Optimism and anticipation, freshness and playfulness of the national style era at the beginning of the Czechoslovak Republic became a loose inspiration for our design.
The attic underwent a complete reconstruction. The original massive central load-bearing wall dividing the entrance level of the attic into two parts had to be preserved. The boarded-up space of the dormers was uncovered during the reconstruction, and some load-bearing elements restricting movement in the space were replaced with hidden steel structures, while other original load-bearing elements of the truss remained exposed.
The motif of the prominent dividing element – the load-bearing wall – was utilized and further emphasized in the design. The central wall clearly delineates the boundary between the social open zone of the apartment on one side and the quiet private zone with bedrooms on the other. Along the load-bearing wall, storage spaces are concentrated on both sides, so the rest of the space can remain open. In the social part, the kitchen unit and staircase form a single entity, a furniture skin dividing the wall. Unobtrusive pivot doors allow for the connection or separation of the social and private parts.
The open space of the social zone freely connects the entrance, children's playroom, dining room, and kitchen. In the generous space of the elevated dormer with exposed rafters, there is a dining table, the heart of family life. From the dining room, access to a small original balcony is preserved.
The staircase connects the lower living area with the study and seating area in the highest part of the attic.
The color scheme of the interior is inspired by the bright color palette of the national style, its cheerfulness and happiness. Oak floors and wooden structural elements complement small-format tiles in creamy, warm gray, and ochre pink colors. The dividing wall brightens the entire social zone with a subtle green color, while the other atypical furniture is in a light shade of gray, and the freestanding furniture and lights are white. The upper attic space is illuminated in blue from the home office.
The interior elements, with their gentle simplicity, create a contemporary layer of a distinctive house.
Colony Svoboda, a group of villas and duplexes surrounded by gardens, was constructed in a unique national style after World War I with the idea of healthy, modest, and affordable housing in greenery within reach of the city.
The original attic apartment suffered from design flaws (entrance from the building staircase directly into the kitchen, a pass-through bedroom, a missing children's room). The remaining attic, filled with junk and cobwebs, offered promising usage possibilities under the sloping roof with generous dormers.
Optimism and anticipation, freshness and playfulness of the national style era at the beginning of the Czechoslovak Republic became a loose inspiration for our design.
The attic underwent a complete reconstruction. The original massive central load-bearing wall dividing the entrance level of the attic into two parts had to be preserved. The boarded-up space of the dormers was uncovered during the reconstruction, and some load-bearing elements restricting movement in the space were replaced with hidden steel structures, while other original load-bearing elements of the truss remained exposed.
The motif of the prominent dividing element – the load-bearing wall – was utilized and further emphasized in the design. The central wall clearly delineates the boundary between the social open zone of the apartment on one side and the quiet private zone with bedrooms on the other. Along the load-bearing wall, storage spaces are concentrated on both sides, so the rest of the space can remain open. In the social part, the kitchen unit and staircase form a single entity, a furniture skin dividing the wall. Unobtrusive pivot doors allow for the connection or separation of the social and private parts.
The open space of the social zone freely connects the entrance, children's playroom, dining room, and kitchen. In the generous space of the elevated dormer with exposed rafters, there is a dining table, the heart of family life. From the dining room, access to a small original balcony is preserved.
The staircase connects the lower living area with the study and seating area in the highest part of the attic.
The color scheme of the interior is inspired by the bright color palette of the national style, its cheerfulness and happiness. Oak floors and wooden structural elements complement small-format tiles in creamy, warm gray, and ochre pink colors. The dividing wall brightens the entire social zone with a subtle green color, while the other atypical furniture is in a light shade of gray, and the freestanding furniture and lights are white. The upper attic space is illuminated in blue from the home office.
The interior elements, with their gentle simplicity, create a contemporary layer of a distinctive house.
System Recovery Architects
The English translation is powered by AI tool. Switch to Czech to view the original text source.
0 comments
add comment


